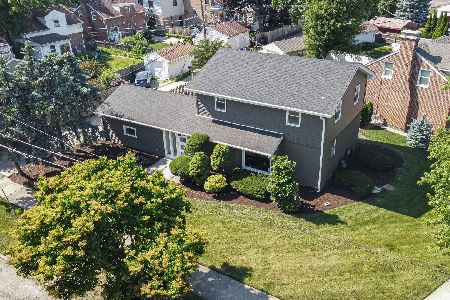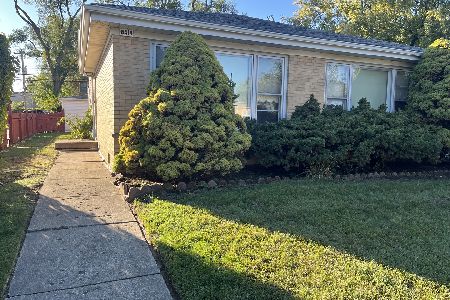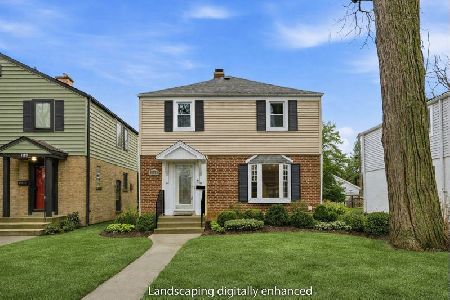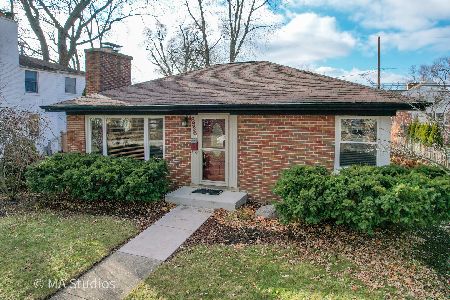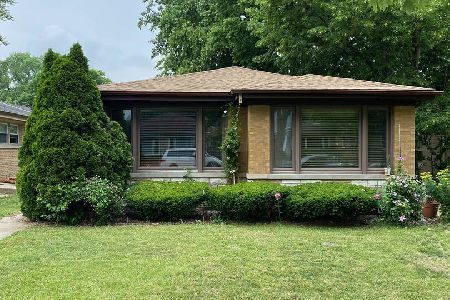8734 Springfield Avenue, Skokie, Illinois 60076
$780,000
|
Sold
|
|
| Status: | Closed |
| Sqft: | 4,205 |
| Cost/Sqft: | $180 |
| Beds: | 3 |
| Baths: | 4 |
| Year Built: | 1951 |
| Property Taxes: | $10,366 |
| Days On Market: | 263 |
| Lot Size: | 0,08 |
Description
Welcome to this beautiful expanded ranch home featuring 6 bedrooms and 4 full bathrooms across 4200 square feet of modern comfort including the full basement. As you step inside you are greeted by a beautiful foyer leading to a large living room with a cozy fireplace. The stunning white kitchen is masterfully designed for both functionality and style boasting two ovens, two cooktops, three sinks, and two dishwashers. It's beautifully complemented by a Sub-Zero refrigerator, granite countertops, a walk-in pantry, and a skylight window. The adjacent breakfast room is perfect for large gatherings seamlessly flowing into the family room which offers direct access to an expansive deck and a fenced in yard. On the main level you will find three generously sized bedrooms and 3 full baths including a primary ensuite with a walk-in closet. The convenience of main floor laundry adds to the home's appeal. The fully finished basement reveals an entirely separate living space complete with three additional bedrooms, a full bath, a recreation room, a full kitchen, a laundry room, and ample storage. Additional features include beautiful hardwood floors, professional landscaping, underground sprinklers, leafless gutters and a 2 car detached garage. Don't miss the opportunity to make this extraordinary ranch your new home!
Property Specifics
| Single Family | |
| — | |
| — | |
| 1951 | |
| — | |
| RANCH | |
| No | |
| 0.08 |
| Cook | |
| — | |
| 0 / Not Applicable | |
| — | |
| — | |
| — | |
| 12364351 | |
| 10231010280000 |
Nearby Schools
| NAME: | DISTRICT: | DISTANCE: | |
|---|---|---|---|
|
Grade School
Walker Elementary School |
65 | — | |
|
Middle School
Chute Middle School |
65 | Not in DB | |
|
High School
Evanston Twp High School |
202 | Not in DB | |
Property History
| DATE: | EVENT: | PRICE: | SOURCE: |
|---|---|---|---|
| 13 Mar, 2019 | Sold | $505,000 | MRED MLS |
| 25 Oct, 2018 | Under contract | $525,000 | MRED MLS |
| 18 Oct, 2018 | Listed for sale | $525,000 | MRED MLS |
| 23 Jul, 2025 | Sold | $780,000 | MRED MLS |
| 20 May, 2025 | Under contract | $759,000 | MRED MLS |
| 16 May, 2025 | Listed for sale | $759,000 | MRED MLS |
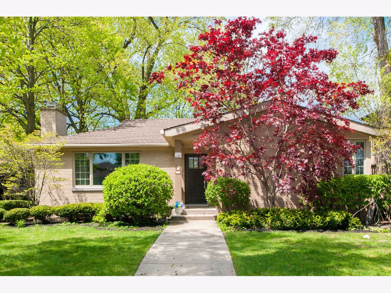
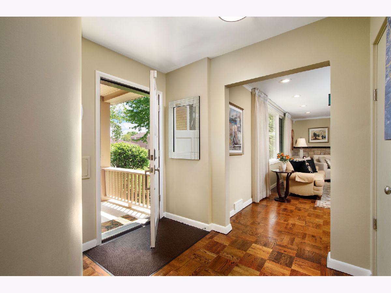
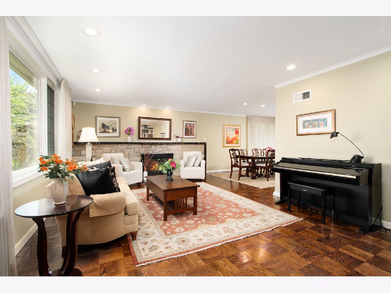
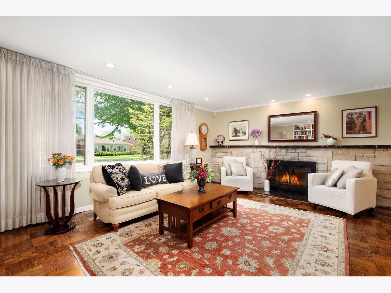
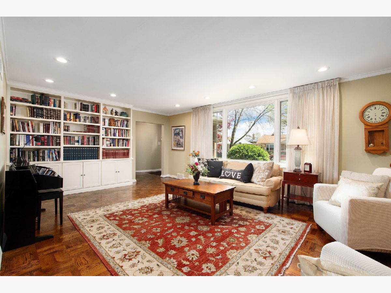
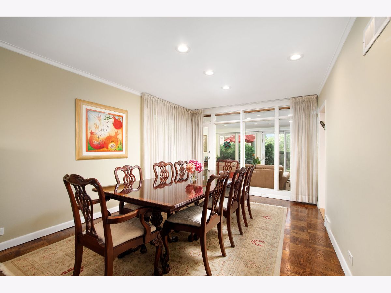
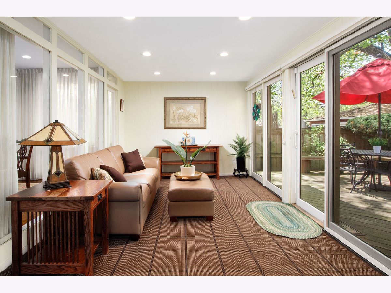
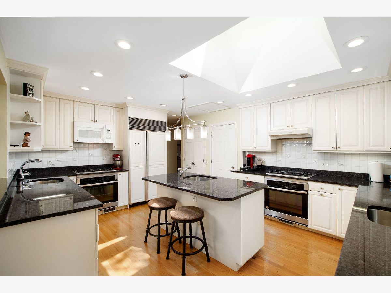
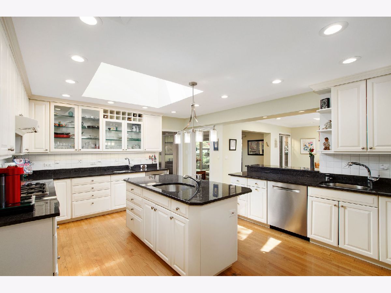
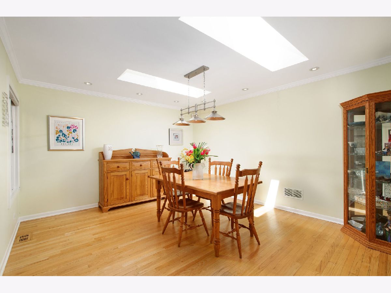
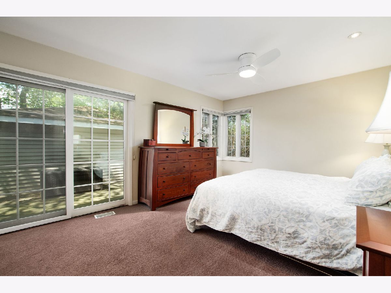
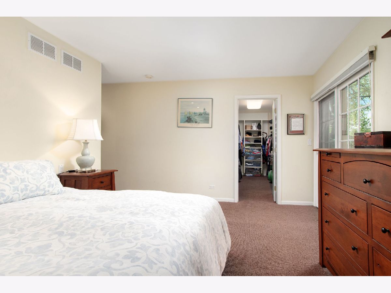
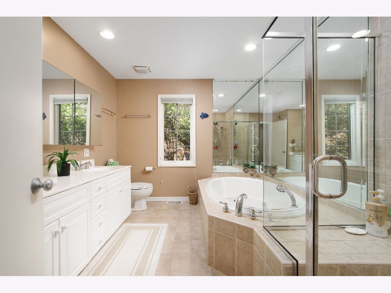
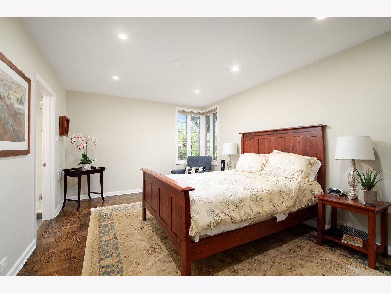
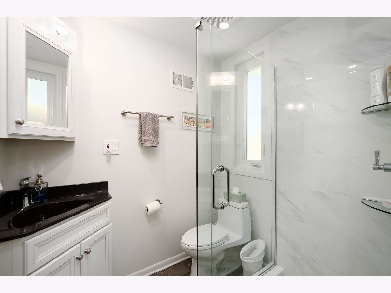
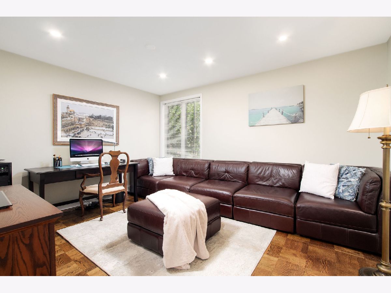
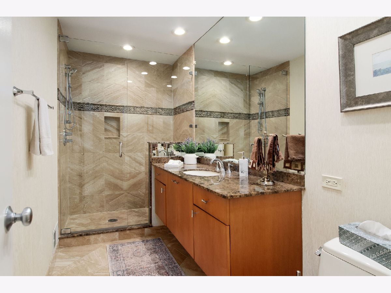
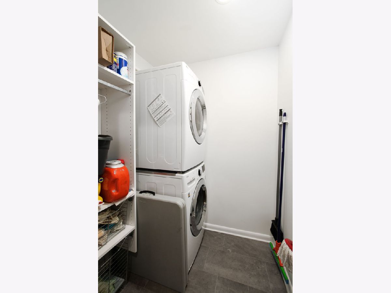
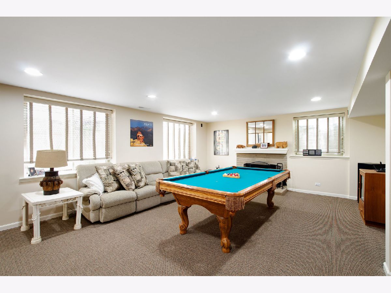
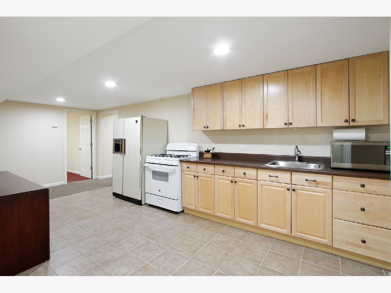
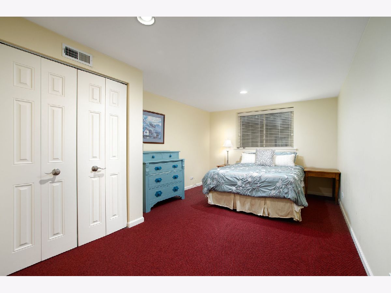
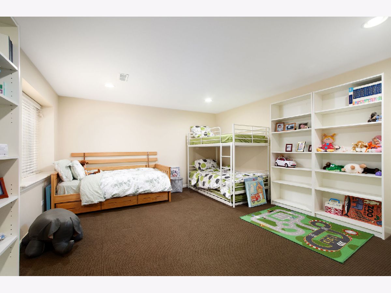
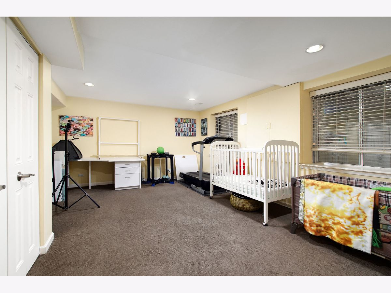
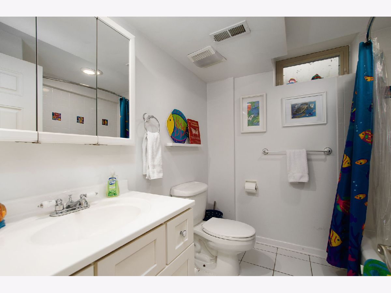
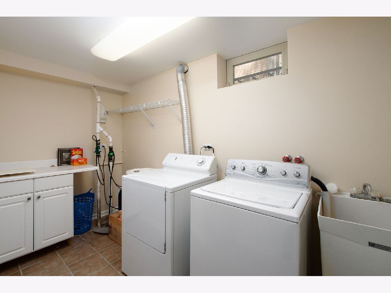
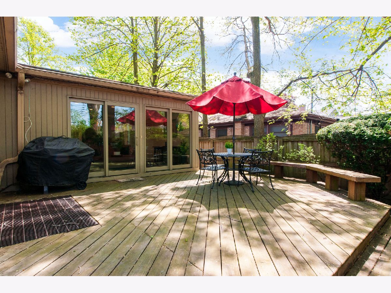
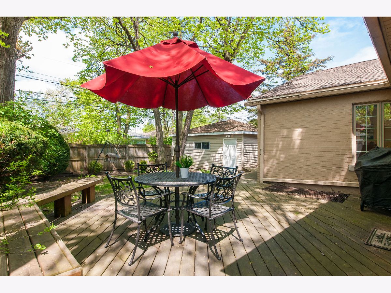
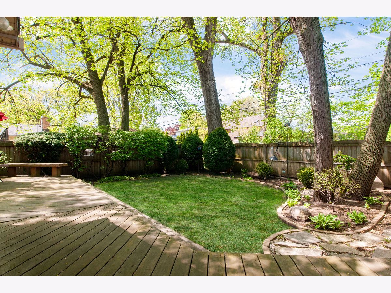
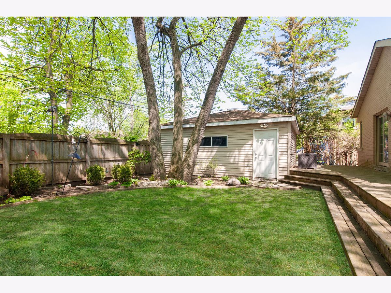
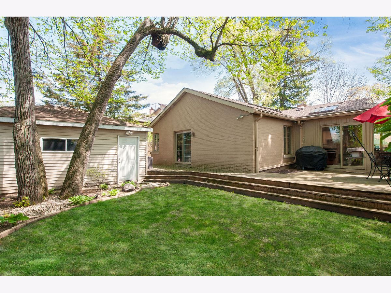
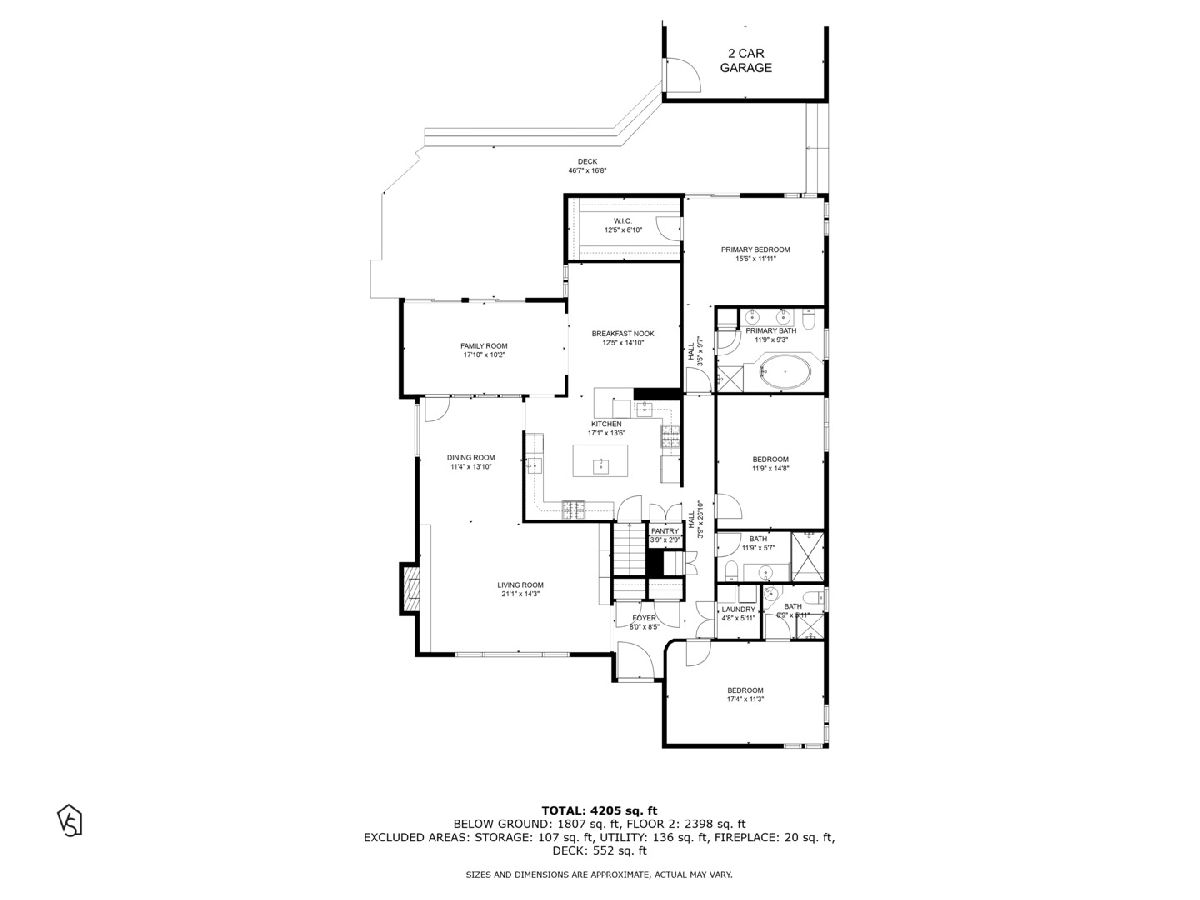
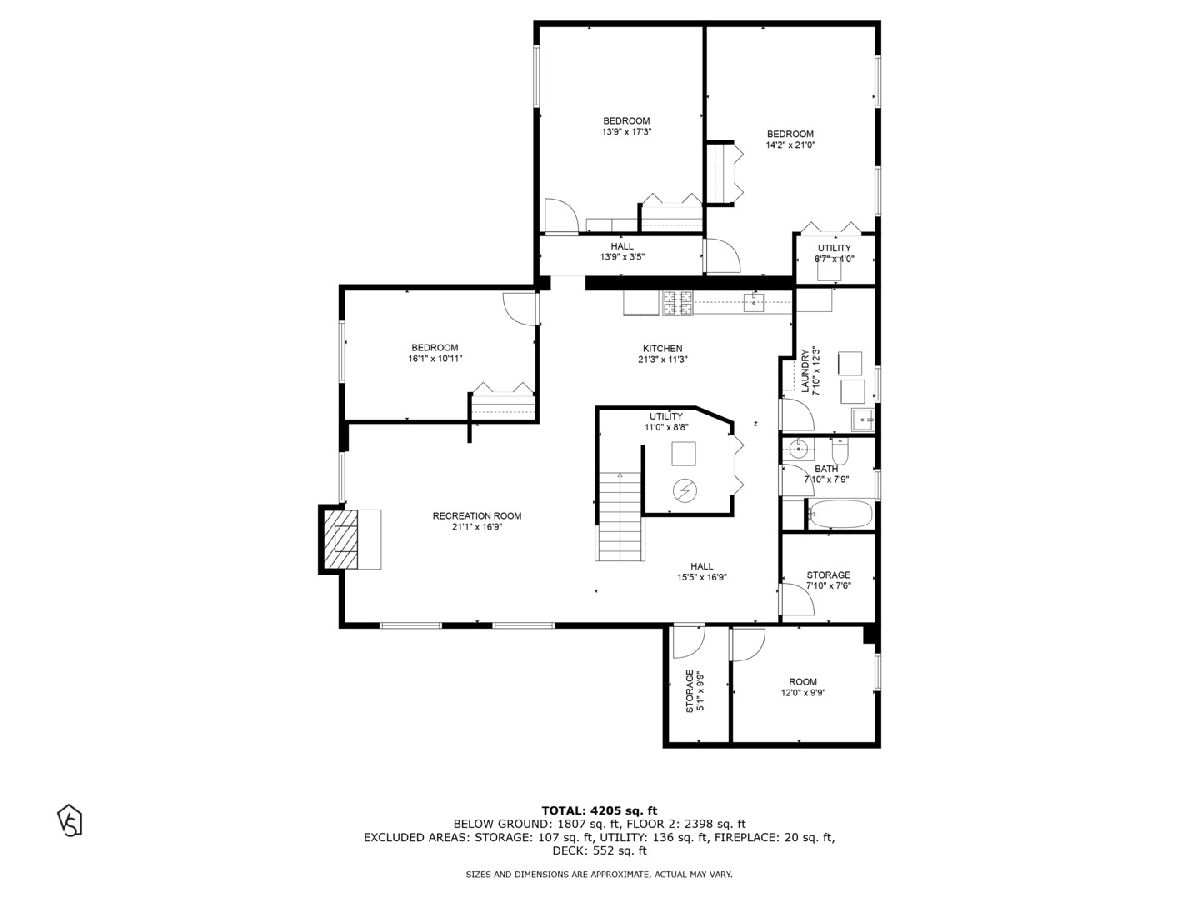
Room Specifics
Total Bedrooms: 6
Bedrooms Above Ground: 3
Bedrooms Below Ground: 3
Dimensions: —
Floor Type: —
Dimensions: —
Floor Type: —
Dimensions: —
Floor Type: —
Dimensions: —
Floor Type: —
Dimensions: —
Floor Type: —
Full Bathrooms: 4
Bathroom Amenities: Separate Shower,Double Sink
Bathroom in Basement: 1
Rooms: —
Basement Description: —
Other Specifics
| 2 | |
| — | |
| — | |
| — | |
| — | |
| 60 X 123 | |
| — | |
| — | |
| — | |
| — | |
| Not in DB | |
| — | |
| — | |
| — | |
| — |
Tax History
| Year | Property Taxes |
|---|---|
| 2019 | $7,844 |
| 2025 | $10,366 |
Contact Agent
Nearby Similar Homes
Nearby Sold Comparables
Contact Agent
Listing Provided By
Compass


