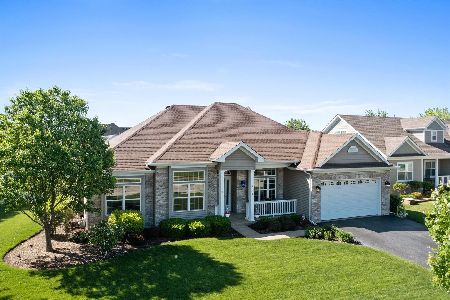874 Bluestem Drive, Yorkville, Illinois 60560
$217,500
|
Sold
|
|
| Status: | Closed |
| Sqft: | 2,534 |
| Cost/Sqft: | $91 |
| Beds: | 4 |
| Baths: | 3 |
| Year Built: | 2006 |
| Property Taxes: | $7,518 |
| Days On Market: | 5317 |
| Lot Size: | 0,00 |
Description
Spectacular 2-sty entry in this gorgeous home loaded with upgrades! Hardwood floors! French doors to 1st floor den! Formal dining room! Huge kitchen with SS appliances, large island breakfast bar & triple sliding glass doors to patio! Wood burning brick fireplace in vaulted family room! Vaulted Master BR w/private bath, built-in entertainment center & sitting rm! Stone walls & patio in fenced yard! Short Sale!
Property Specifics
| Single Family | |
| — | |
| — | |
| 2006 | |
| Full | |
| TIMBRLND 2 | |
| No | |
| 0 |
| Kendall | |
| Prairie Meadows | |
| 250 / Annual | |
| None | |
| Public | |
| Public Sewer | |
| 07815753 | |
| 0222302001 |
Nearby Schools
| NAME: | DISTRICT: | DISTANCE: | |
|---|---|---|---|
|
High School
Yorkville High School |
115 | Not in DB | |
Property History
| DATE: | EVENT: | PRICE: | SOURCE: |
|---|---|---|---|
| 9 Nov, 2011 | Sold | $217,500 | MRED MLS |
| 20 Jun, 2011 | Under contract | $229,900 | MRED MLS |
| 24 May, 2011 | Listed for sale | $229,900 | MRED MLS |
| 11 Sep, 2013 | Sold | $239,900 | MRED MLS |
| 11 Aug, 2013 | Under contract | $239,900 | MRED MLS |
| 9 Aug, 2013 | Listed for sale | $239,900 | MRED MLS |
Room Specifics
Total Bedrooms: 4
Bedrooms Above Ground: 4
Bedrooms Below Ground: 0
Dimensions: —
Floor Type: Carpet
Dimensions: —
Floor Type: Carpet
Dimensions: —
Floor Type: Hardwood
Full Bathrooms: 3
Bathroom Amenities: Separate Shower,Double Sink
Bathroom in Basement: 0
Rooms: Den,Eating Area
Basement Description: Unfinished
Other Specifics
| 2 | |
| Concrete Perimeter | |
| Asphalt | |
| Patio | |
| — | |
| 114X138X100X113 | |
| Unfinished | |
| Full | |
| Vaulted/Cathedral Ceilings, Hardwood Floors, First Floor Laundry | |
| Range, Microwave, Dishwasher, Refrigerator, Washer, Dryer, Disposal, Stainless Steel Appliance(s) | |
| Not in DB | |
| Sidewalks, Street Lights, Street Paved | |
| — | |
| — | |
| Wood Burning, Gas Starter |
Tax History
| Year | Property Taxes |
|---|---|
| 2011 | $7,518 |
| 2013 | $7,138 |
Contact Agent
Nearby Similar Homes
Nearby Sold Comparables
Contact Agent
Listing Provided By
RE/MAX of Naperville








