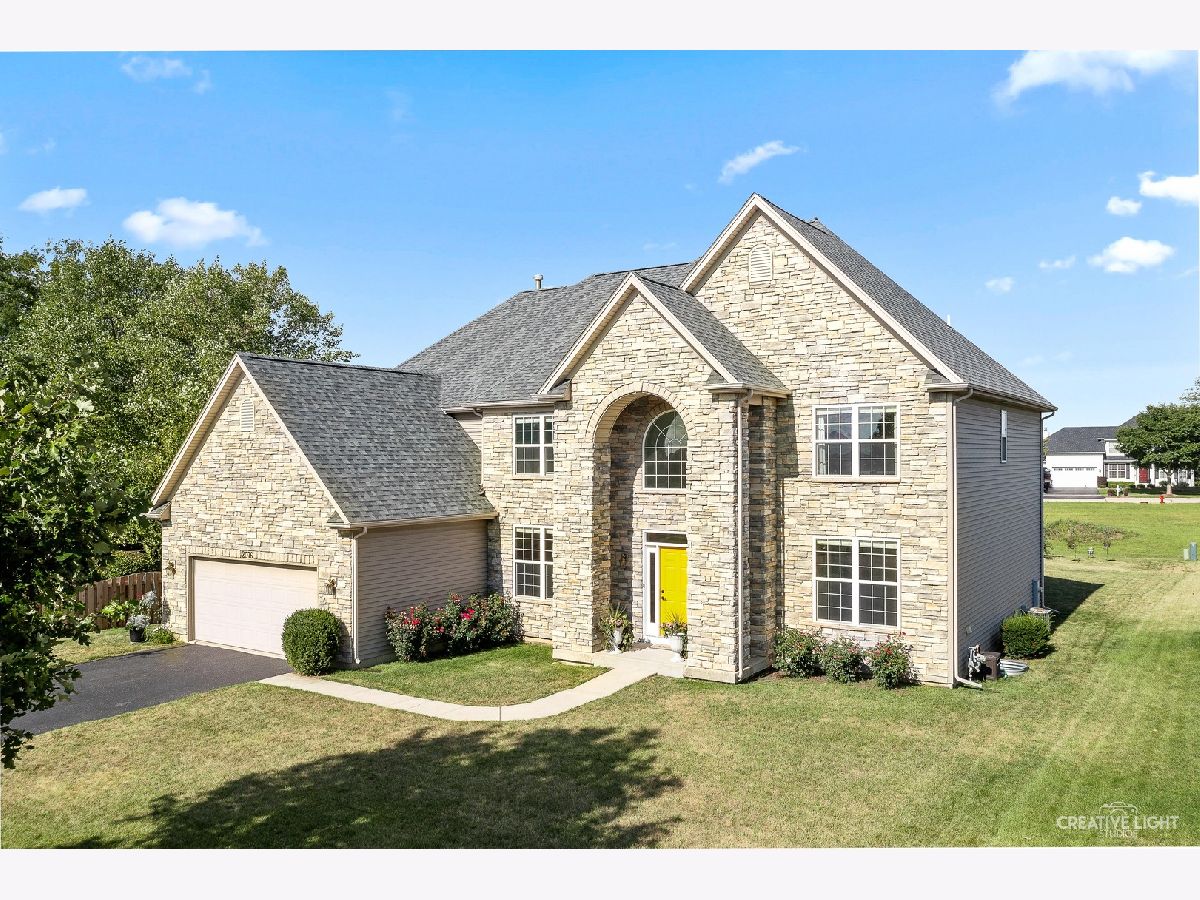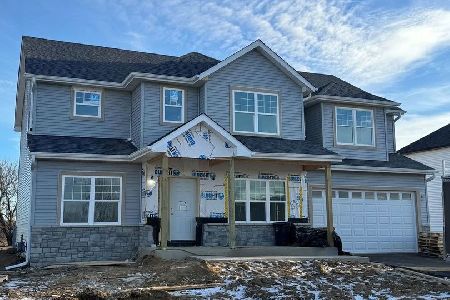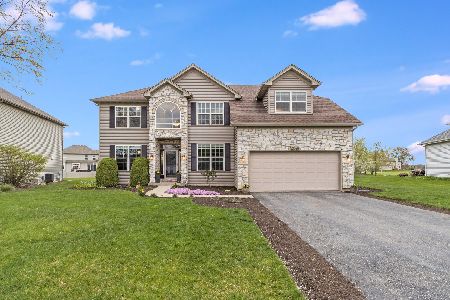2076 Switchgrass Lane, Yorkville, Illinois 60560
$475,000
|
Sold
|
|
| Status: | Closed |
| Sqft: | 3,872 |
| Cost/Sqft: | $123 |
| Beds: | 5 |
| Baths: | 4 |
| Year Built: | 2006 |
| Property Taxes: | $11,335 |
| Days On Market: | 865 |
| Lot Size: | 0,28 |
Description
Welcome to your dream home! A majestic stone front invites you inside, where a two-story family room with a wood-burning fireplace awaits. With over 3800 sq ft of living space, this home offers room to grow, relax, and entertain. The open design invites natural light, creating an inviting space for gatherings. The spacious, open kitchen features abundant counter space, a walk-in pantry, and a roomy breakfast nook. Also on the main floor is a bedroom next to the full bathroom, perfect for an in-law suite or guests. Ascending to the upper level, you'll appreciate the convenience of a dual staircase leading to a haven of comfort and convenience. The expansive master suite features a spa-like master bath with a relaxing whirlpool tub, a separate shower, and a spacious walk-in closet. The princess bedroom has its own full bathroom and a large walk-in closet. Bedrooms three and four share a Jack and Jill bathroom, providing an ideal arrangement for growing families. The possibilities are endless in the expansive unfinished basement. Dual hvac for zoned heating/cooling. New roof 2023. Schedule a showing today and envision your future in this exceptional property.
Property Specifics
| Single Family | |
| — | |
| — | |
| 2006 | |
| — | |
| CHESTNUT | |
| No | |
| 0.28 |
| Kendall | |
| Prairie Meadows | |
| 350 / Annual | |
| — | |
| — | |
| — | |
| 11851941 | |
| 0222302002 |
Property History
| DATE: | EVENT: | PRICE: | SOURCE: |
|---|---|---|---|
| 16 Oct, 2023 | Sold | $475,000 | MRED MLS |
| 16 Sep, 2023 | Under contract | $475,000 | MRED MLS |
| 14 Sep, 2023 | Listed for sale | $475,000 | MRED MLS |

































Room Specifics
Total Bedrooms: 5
Bedrooms Above Ground: 5
Bedrooms Below Ground: 0
Dimensions: —
Floor Type: —
Dimensions: —
Floor Type: —
Dimensions: —
Floor Type: —
Dimensions: —
Floor Type: —
Full Bathrooms: 4
Bathroom Amenities: Whirlpool,Separate Shower,Double Sink,Soaking Tub
Bathroom in Basement: 0
Rooms: —
Basement Description: Unfinished
Other Specifics
| 2 | |
| — | |
| Asphalt | |
| — | |
| — | |
| 80 X 149 X 80 X 153 | |
| — | |
| — | |
| — | |
| — | |
| Not in DB | |
| — | |
| — | |
| — | |
| — |
Tax History
| Year | Property Taxes |
|---|---|
| 2023 | $11,335 |
Contact Agent
Nearby Similar Homes
Nearby Sold Comparables
Contact Agent
Listing Provided By
eXp Realty, LLC







