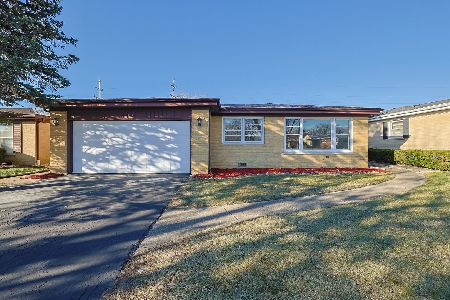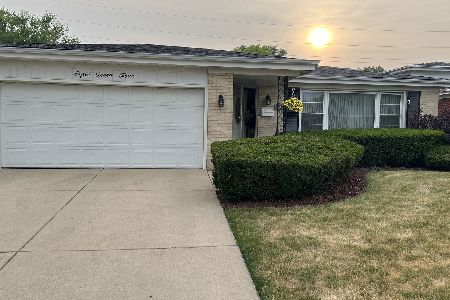842 Timothy Lane, Des Plaines, Illinois 60016
$480,000
|
Sold
|
|
| Status: | Closed |
| Sqft: | 1,847 |
| Cost/Sqft: | $265 |
| Beds: | 4 |
| Baths: | 2 |
| Year Built: | 1966 |
| Property Taxes: | $7,764 |
| Days On Market: | 572 |
| Lot Size: | 0,17 |
Description
Welcome to your beautiful split-level home in Craig Manor with the largest lot! The kitchen features granite countertops, stylish backsplash tiles, stainless steel appliances, and gorgeous hardwood floors throughout. The first floor offers an open concept design, perfect for hosting guests. Upstairs, there are three spacious bedrooms. The expansive lower level can be used as a recreation room or transformed into a master suite. The home boasts two updated bathrooms, one with a luxurious whirlpool soaker tub and the other with a sleek walk-in shower. Enjoy the large, bright, and sunny yard with a fantastic patio area off the kitchen, ideal for entertaining. Situated in a neighborhood with top-rated schools. This Home is located in the ideal location next to major highways, transport, and shopping! You don't want to miss out on this gem!
Property Specifics
| Single Family | |
| — | |
| — | |
| 1966 | |
| — | |
| — | |
| No | |
| 0.17 |
| Cook | |
| Craig Manor | |
| 0 / Not Applicable | |
| — | |
| — | |
| — | |
| 12089906 | |
| 03363040070000 |
Nearby Schools
| NAME: | DISTRICT: | DISTANCE: | |
|---|---|---|---|
|
Grade School
Indian Grove Elementary School |
26 | — | |
|
Middle School
River Trails Middle School |
26 | Not in DB | |
|
High School
Maine West High School |
207 | Not in DB | |
Property History
| DATE: | EVENT: | PRICE: | SOURCE: |
|---|---|---|---|
| 19 Dec, 2014 | Sold | $280,000 | MRED MLS |
| 27 Oct, 2014 | Under contract | $299,000 | MRED MLS |
| 7 Sep, 2014 | Listed for sale | $299,000 | MRED MLS |
| 22 Jul, 2024 | Sold | $480,000 | MRED MLS |
| 25 Jun, 2024 | Under contract | $489,899 | MRED MLS |
| 21 Jun, 2024 | Listed for sale | $489,899 | MRED MLS |
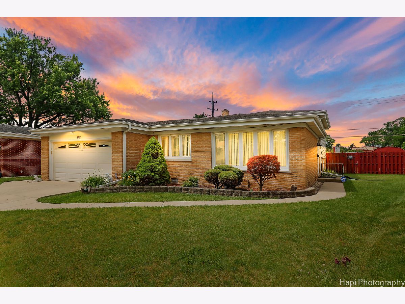
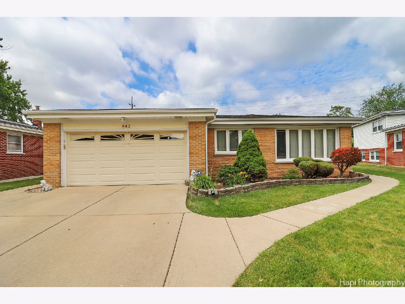
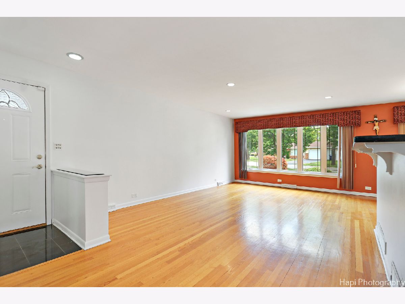
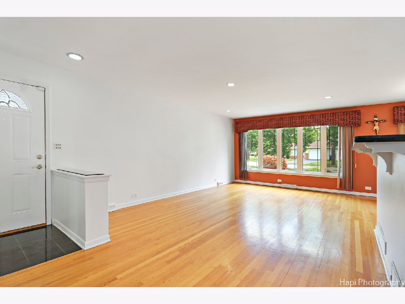
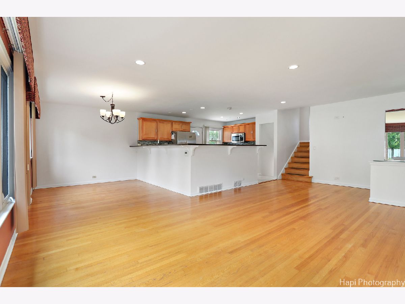
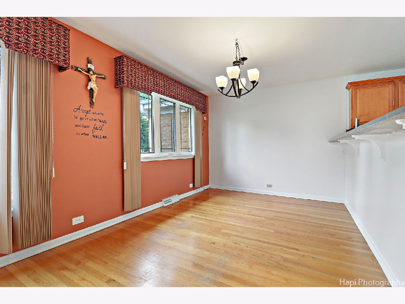
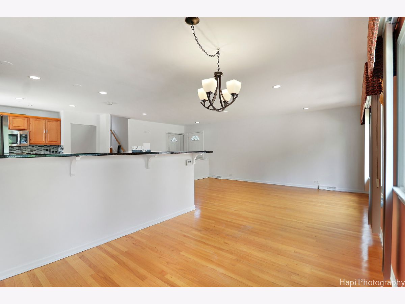
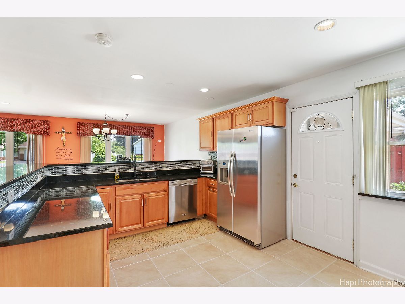
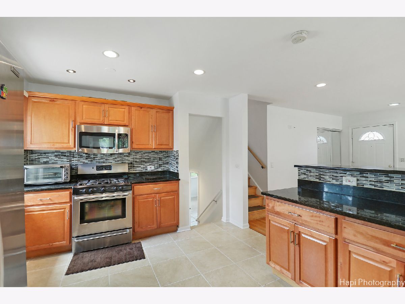
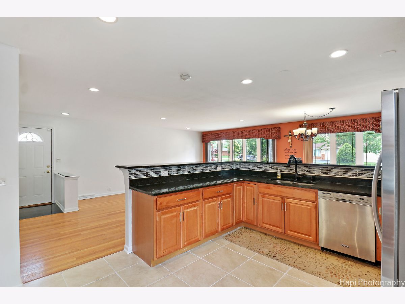
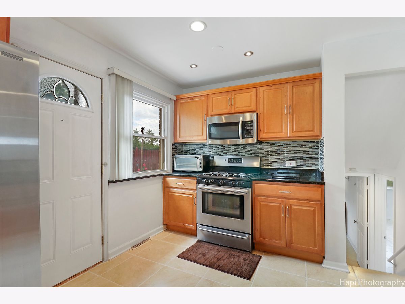
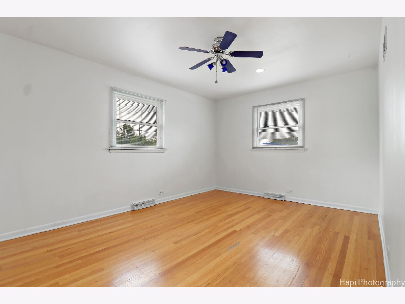
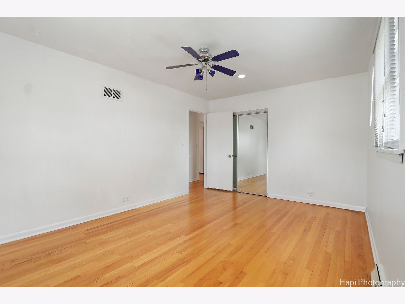
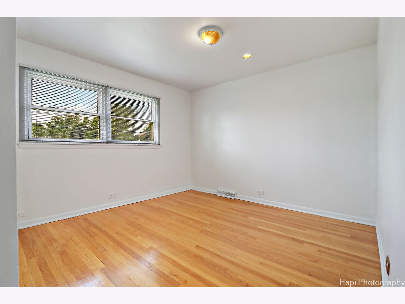
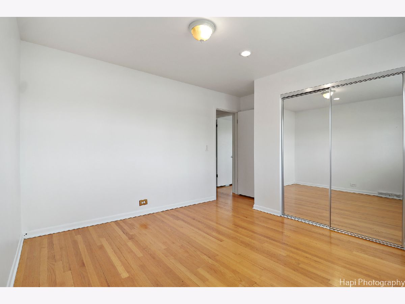
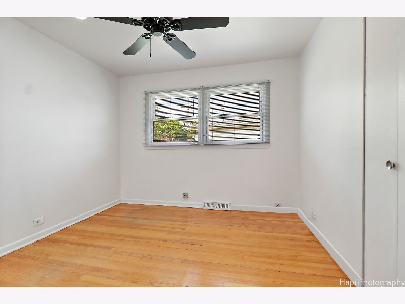
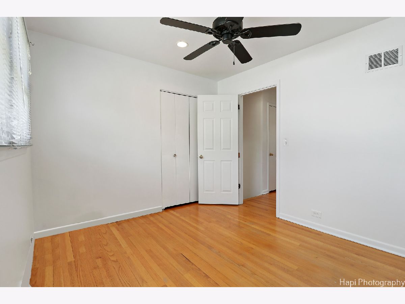
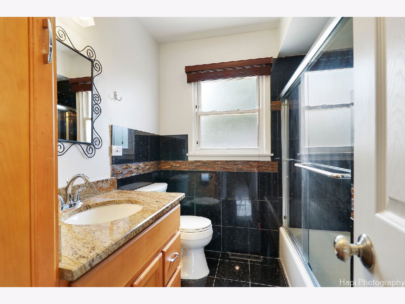
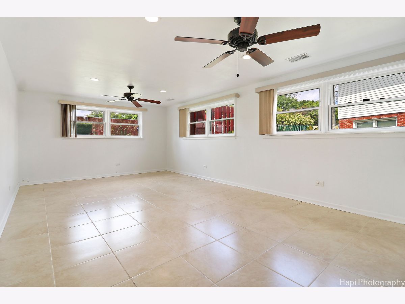
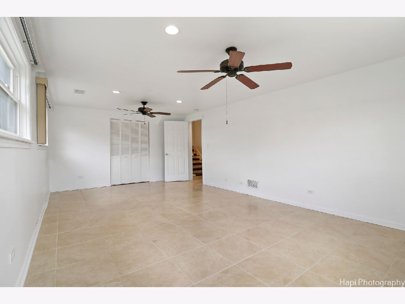
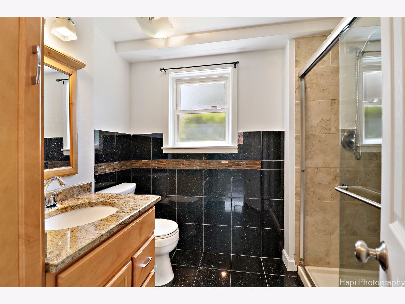
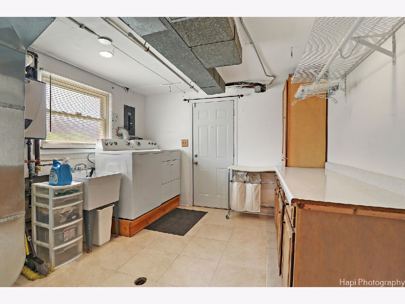
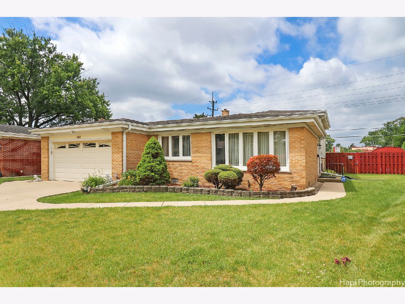
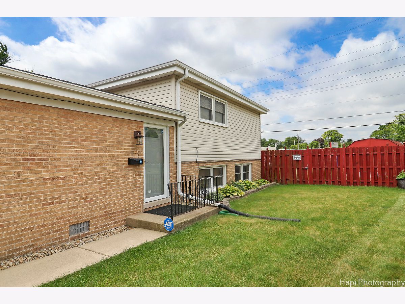
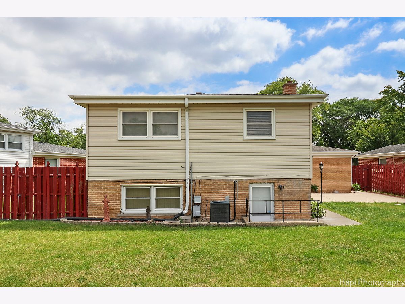
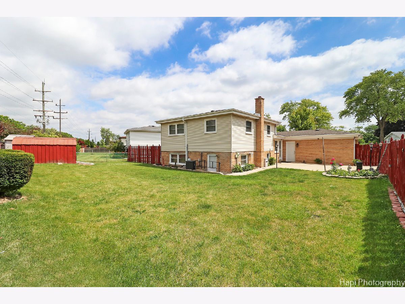
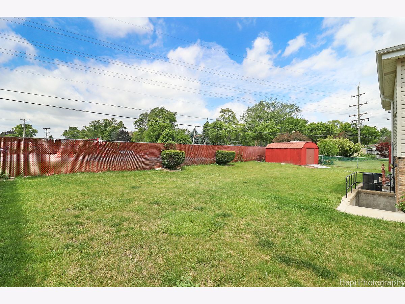
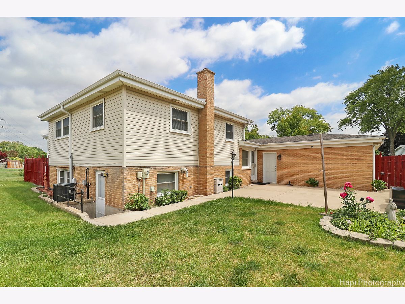
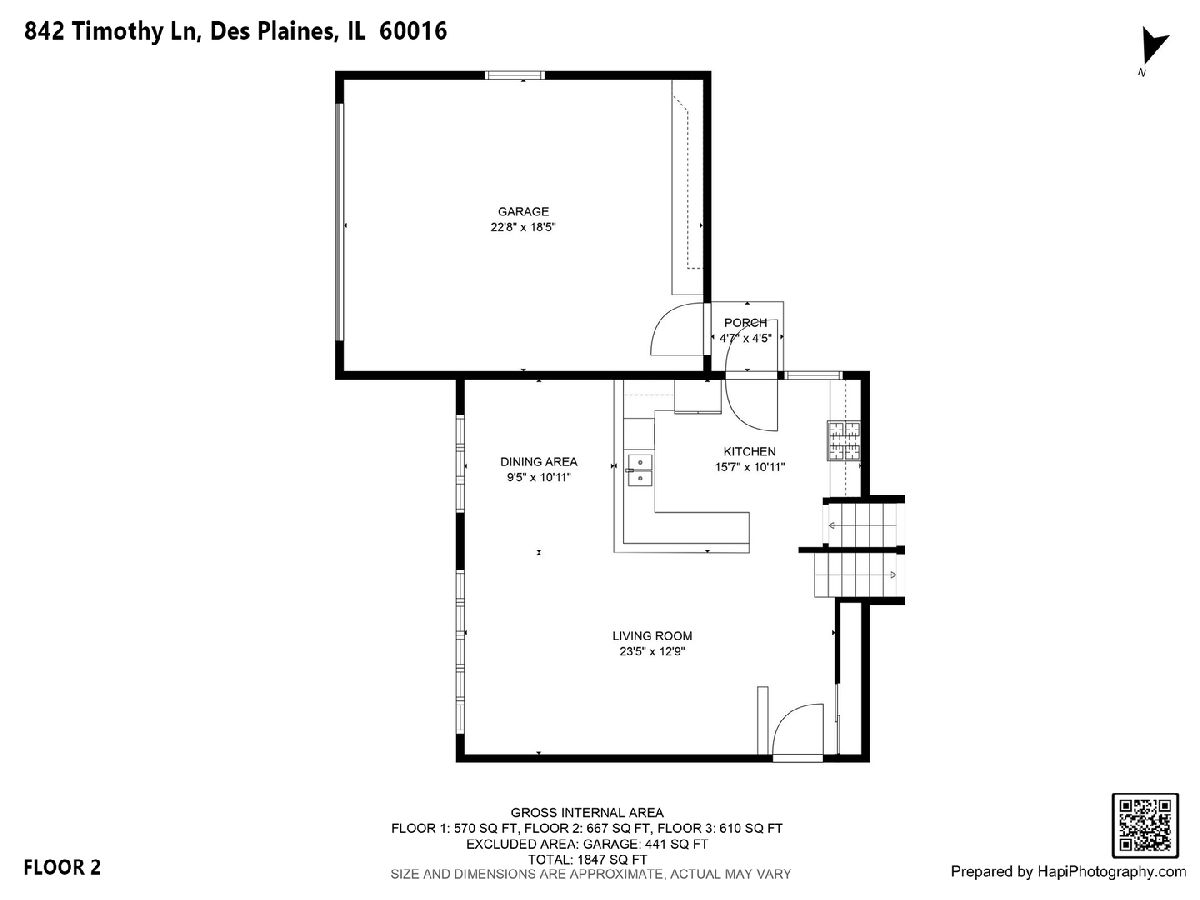
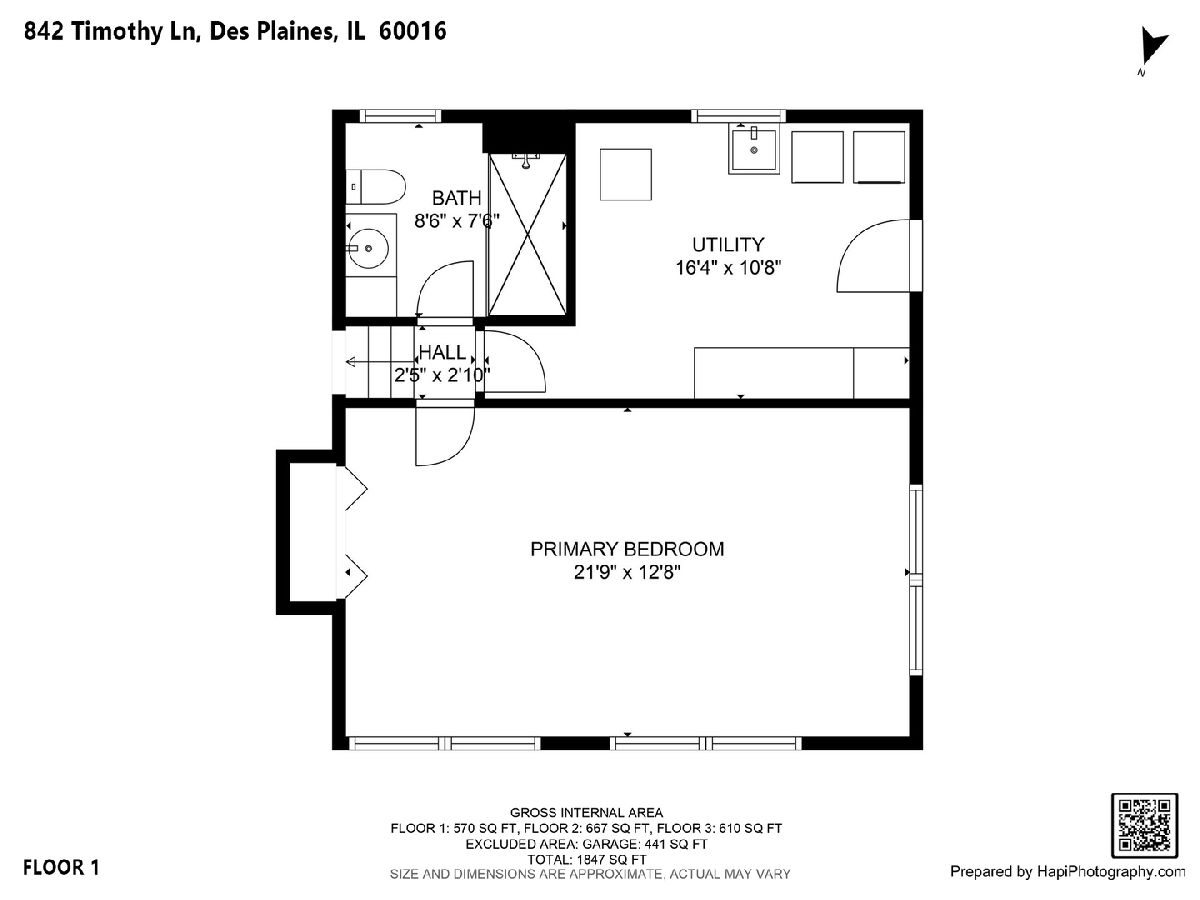
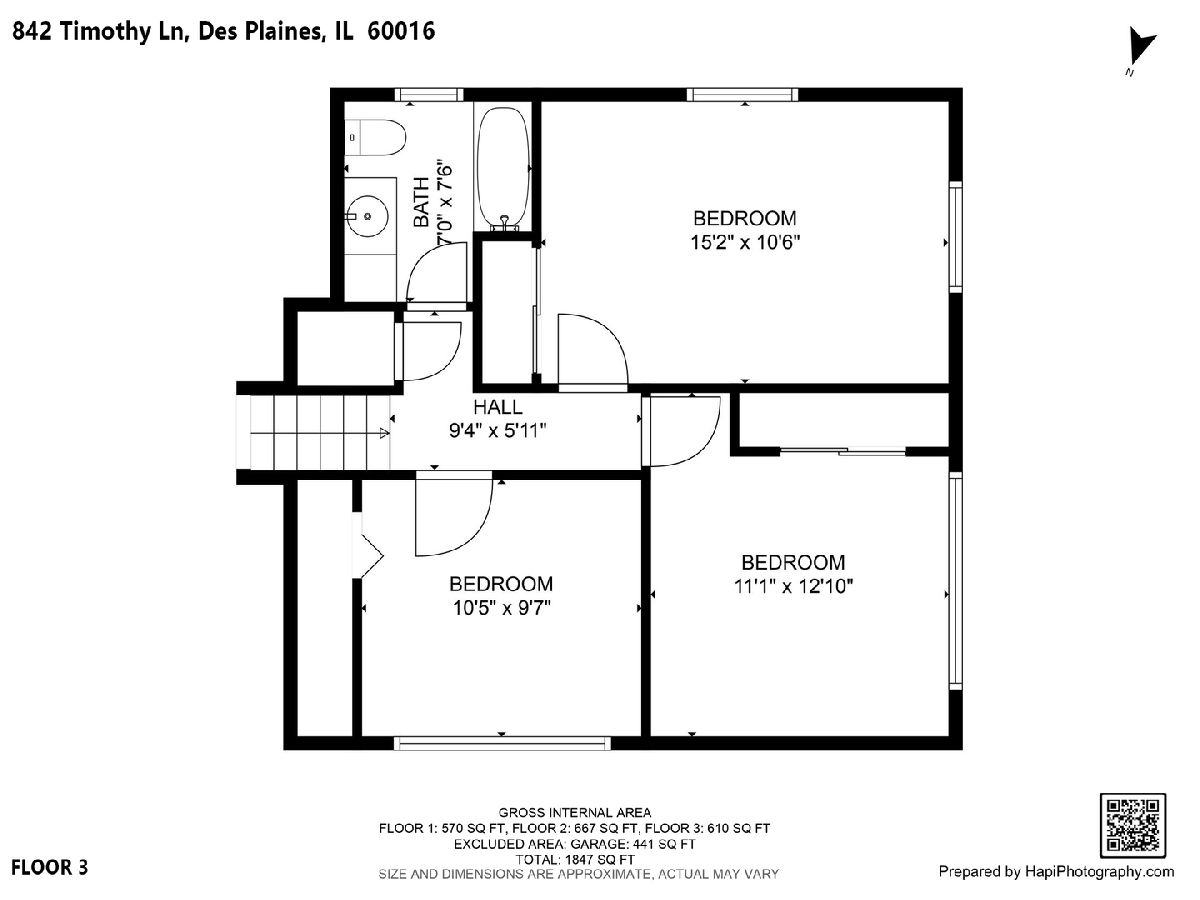
Room Specifics
Total Bedrooms: 4
Bedrooms Above Ground: 4
Bedrooms Below Ground: 0
Dimensions: —
Floor Type: —
Dimensions: —
Floor Type: —
Dimensions: —
Floor Type: —
Full Bathrooms: 2
Bathroom Amenities: —
Bathroom in Basement: 1
Rooms: —
Basement Description: Finished
Other Specifics
| 2 | |
| — | |
| — | |
| — | |
| — | |
| 7500 | |
| — | |
| — | |
| — | |
| — | |
| Not in DB | |
| — | |
| — | |
| — | |
| — |
Tax History
| Year | Property Taxes |
|---|---|
| 2014 | $6,557 |
| 2024 | $7,764 |
Contact Agent
Nearby Similar Homes
Nearby Sold Comparables
Contact Agent
Listing Provided By
Seed Realty LLC






