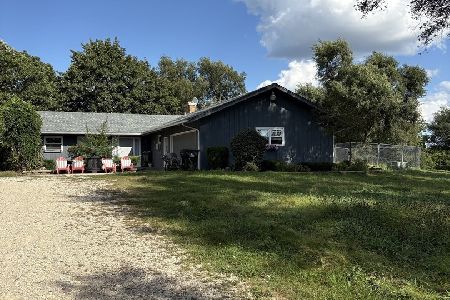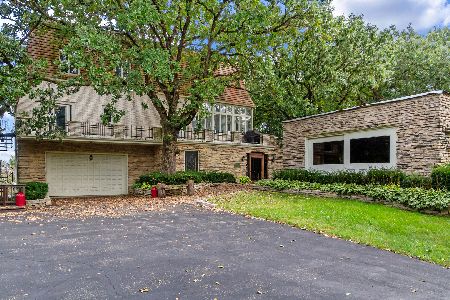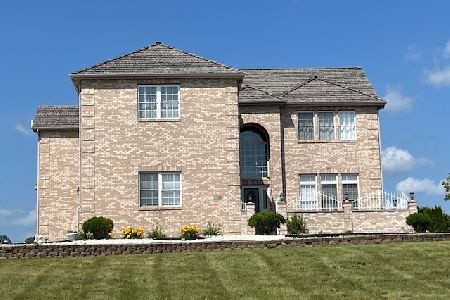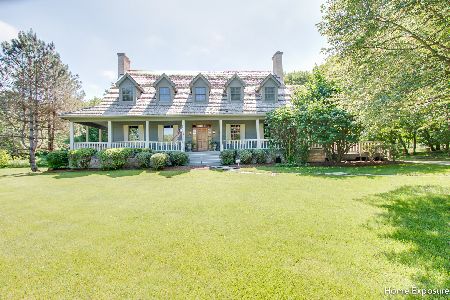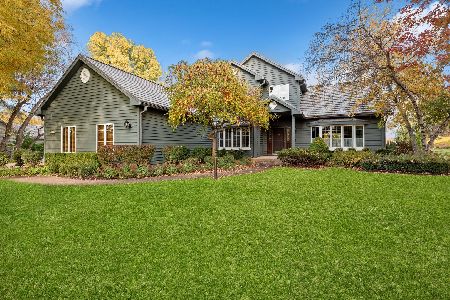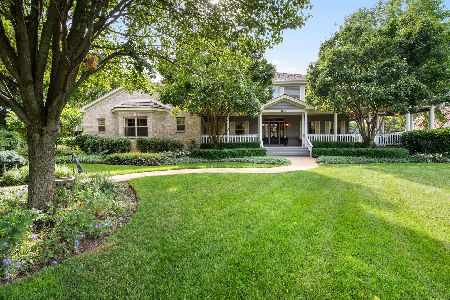8741 Country Shire Lane, Spring Grove, Illinois 60081
$375,000
|
Sold
|
|
| Status: | Closed |
| Sqft: | 3,319 |
| Cost/Sqft: | $113 |
| Beds: | 4 |
| Baths: | 3 |
| Year Built: | 2006 |
| Property Taxes: | $10,730 |
| Days On Market: | 2808 |
| Lot Size: | 0,93 |
Description
Experience country living at it's best in a custom-built Sundial Farms stunner that borders the Chain O' Lakes State Park! While you'll want to linger on this home's grand front porch, we promise you'll be delighted upon entering. The stately foyer's arched doorways lead to the formal dining rm & a study w/ french doors. This kitchen has it all (*Island & brkfst bar *granite countertps *high-end S.S. appliances *command center); & flows into the eating area & family rm w/ fireplace (wood+gas), creating the ideal gathering space. Upstairs, you'll love the loft's built-in seating & bookshelves. The master suite has a vaulted ceiling, bath w/ jetted tub, sep shwr, & WIC. 3 more bedrms & a bath complete the 2nd flr. Extra deep, full, unfin. basement has rough-ins for fireplace & bath, 2 Heating/Cooling systems & garage access. Don't miss the bonus rm w/ prvt entry above the 3 car garage or the surround sound, intercom, & securty systm. HW flrs may be refinished to color of buyers' choosing
Property Specifics
| Single Family | |
| — | |
| Traditional | |
| 2006 | |
| Full | |
| CUSTOM | |
| No | |
| 0.93 |
| Mc Henry | |
| Sundial Farms | |
| 0 / Not Applicable | |
| None | |
| Private Well | |
| Septic-Private | |
| 09916466 | |
| 0520252014 |
Property History
| DATE: | EVENT: | PRICE: | SOURCE: |
|---|---|---|---|
| 15 Oct, 2018 | Sold | $375,000 | MRED MLS |
| 19 Aug, 2018 | Under contract | $375,000 | MRED MLS |
| — | Last price change | $383,900 | MRED MLS |
| 13 Apr, 2018 | Listed for sale | $389,000 | MRED MLS |
Room Specifics
Total Bedrooms: 4
Bedrooms Above Ground: 4
Bedrooms Below Ground: 0
Dimensions: —
Floor Type: Carpet
Dimensions: —
Floor Type: Carpet
Dimensions: —
Floor Type: Carpet
Full Bathrooms: 3
Bathroom Amenities: Whirlpool,Separate Shower,Double Sink
Bathroom in Basement: 0
Rooms: Eating Area,Den,Loft,Foyer,Bonus Room
Basement Description: Unfinished
Other Specifics
| 3 | |
| Concrete Perimeter | |
| Asphalt | |
| Deck, Porch, Storms/Screens | |
| Forest Preserve Adjacent | |
| 146 X 279 X 142 X 278 | |
| — | |
| Full | |
| Hardwood Floors, First Floor Laundry | |
| Range, Microwave, Dishwasher, Refrigerator, Washer, Dryer, Disposal, Stainless Steel Appliance(s) | |
| Not in DB | |
| Horse-Riding Area, Horse-Riding Trails, Street Paved, Other | |
| — | |
| — | |
| Wood Burning, Attached Fireplace Doors/Screen |
Tax History
| Year | Property Taxes |
|---|---|
| 2018 | $10,730 |
Contact Agent
Nearby Similar Homes
Nearby Sold Comparables
Contact Agent
Listing Provided By
Results Realty USA

