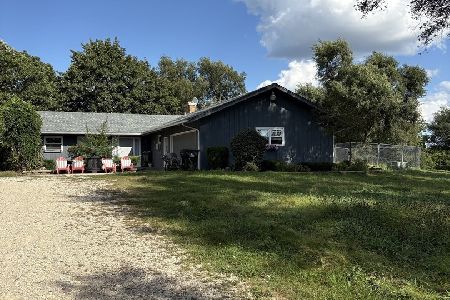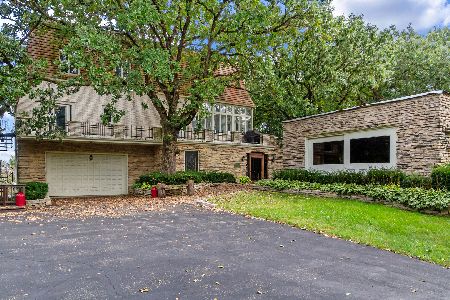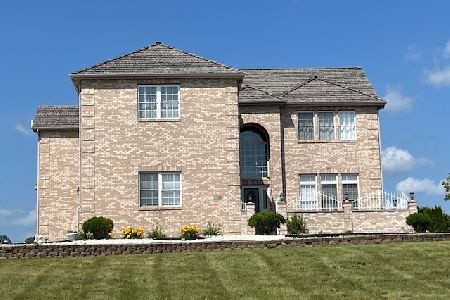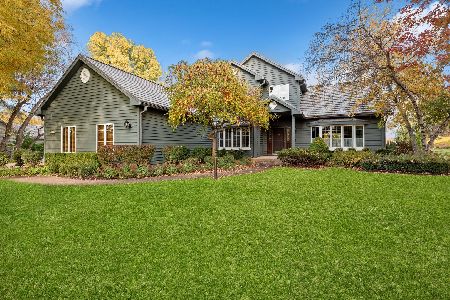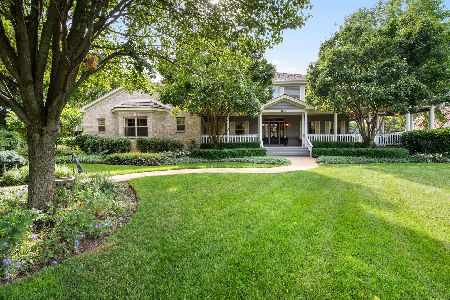8743 Country Shire Lane, Spring Grove, Illinois 60081
$430,000
|
Sold
|
|
| Status: | Closed |
| Sqft: | 4,192 |
| Cost/Sqft: | $107 |
| Beds: | 4 |
| Baths: | 4 |
| Year Built: | 1996 |
| Property Taxes: | $12,515 |
| Days On Market: | 1980 |
| Lot Size: | 0,92 |
Description
Welcome Home! This magnificent custom farmhouse offers the privacy and space of a country estate. Situated on .92 acres with gorgeous views of bordering Chain O' Lakes State Park offering wildlife, horseback riding, and hiking . The 8' deep wrap-around porch welcomes you into over 6000 SF, unique 3-story home with 4 Bedrooms, 3.1 Baths. The 1st floor is full of warmth and charm with beautiful hardwood floors, chef's kitchen with huge butcher block island, double oven, SS appliances, and sub-zero refrig/freezer. Serve gourmet meals next to custom real-wood fireplace with gorgeous wood surround. Family room offers floor to ceiling stone fireplace and french doors with access and views to the ultimate backyard with covered porch, paver patio, gardens and spacious lawn. 4 large bedrooms upstairs, Master bed with attached bath has his/her vanities, jacuzzi tub, seperate shower, 2 large closets, & an extra storage room. Lower level offers room for entertaining with bar & spacious rec room, or snuggle by the fire with a good movie. This unique home offers it all - privacy, space, comfort and peace!
Property Specifics
| Single Family | |
| — | |
| — | |
| 1996 | |
| — | |
| — | |
| No | |
| 0.92 |
| Mc Henry | |
| Sundial Farms | |
| 0 / Not Applicable | |
| — | |
| — | |
| — | |
| 10751006 | |
| 0520252015 |
Nearby Schools
| NAME: | DISTRICT: | DISTANCE: | |
|---|---|---|---|
|
Grade School
Spring Grove Elementary School |
2 | — | |
|
Middle School
Nippersink Middle School |
2 | Not in DB | |
|
High School
Richmond-burton Community High S |
157 | Not in DB | |
Property History
| DATE: | EVENT: | PRICE: | SOURCE: |
|---|---|---|---|
| 1 Dec, 2020 | Sold | $430,000 | MRED MLS |
| 14 Oct, 2020 | Under contract | $449,000 | MRED MLS |
| 17 Jun, 2020 | Listed for sale | $449,000 | MRED MLS |
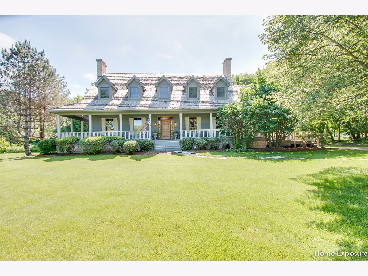
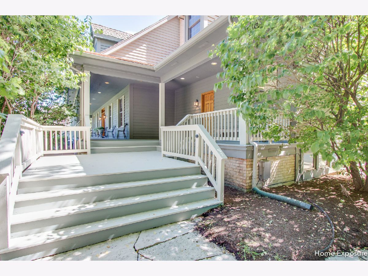

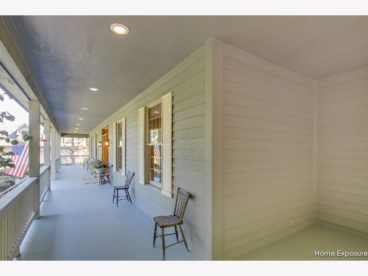
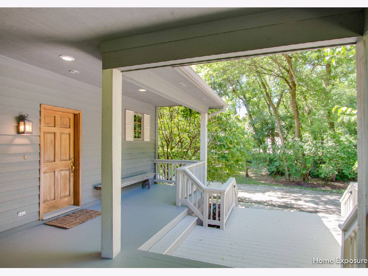
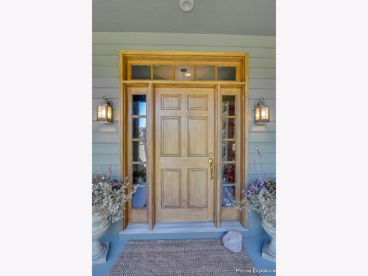

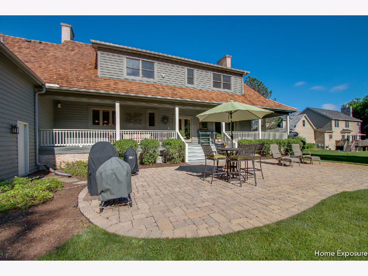
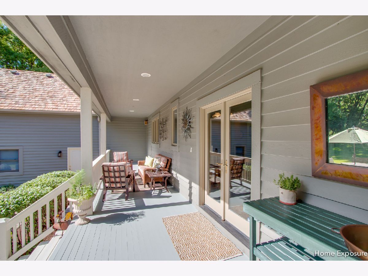
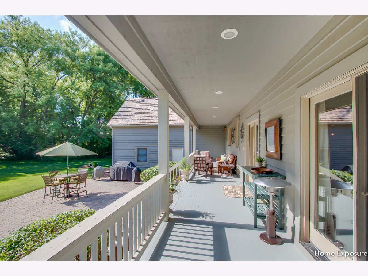
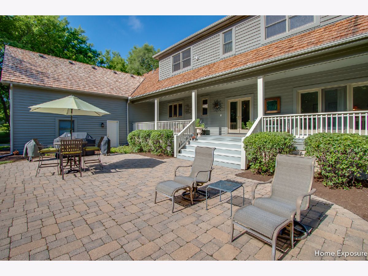
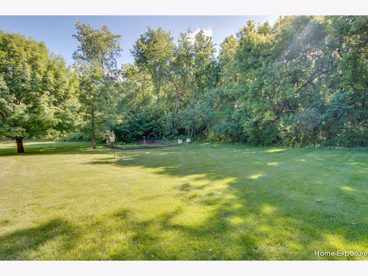


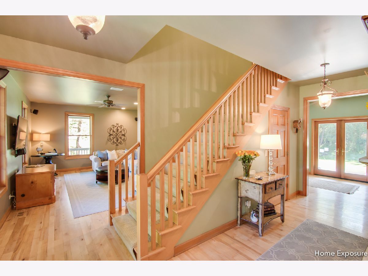

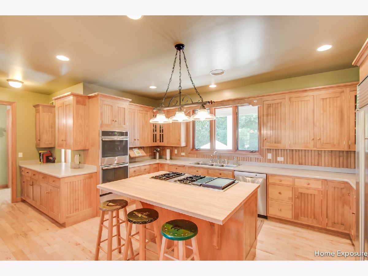
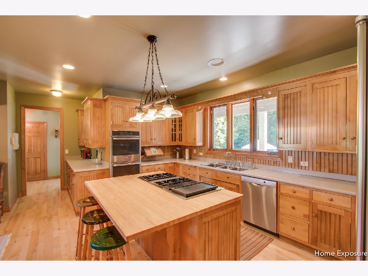
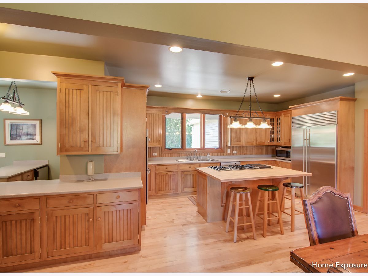
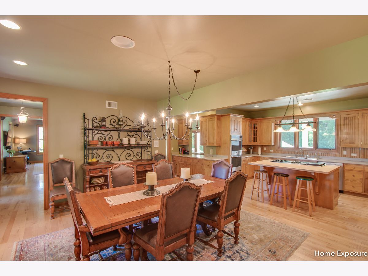
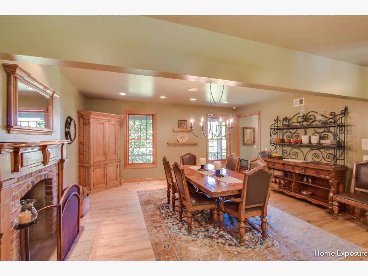
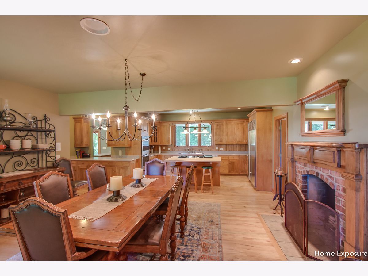
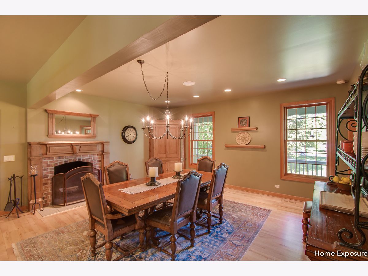
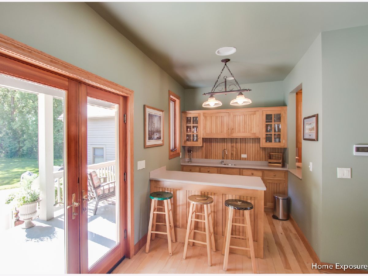
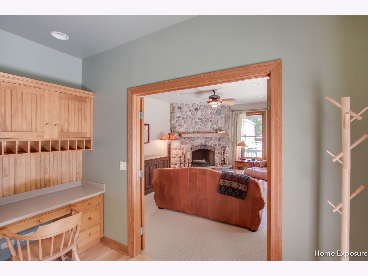

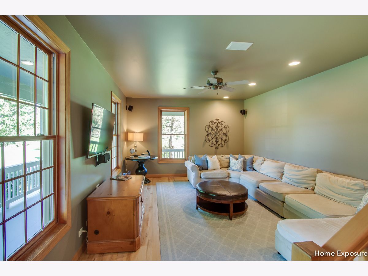



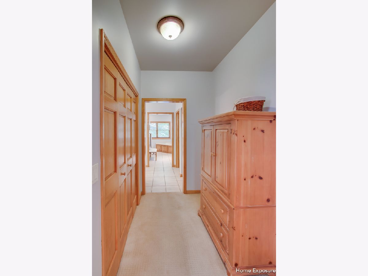
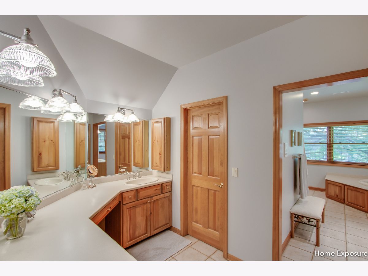
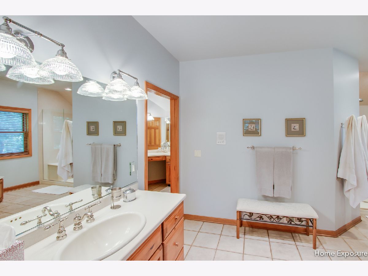

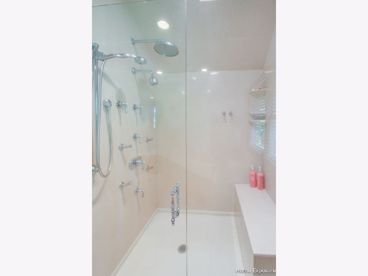

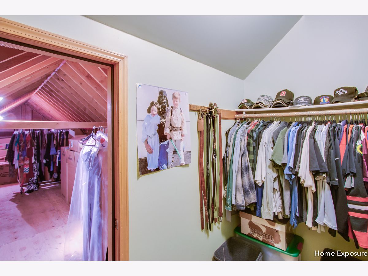
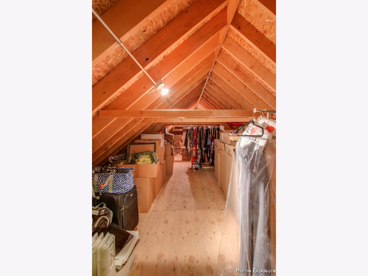
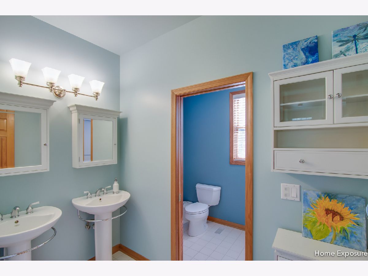
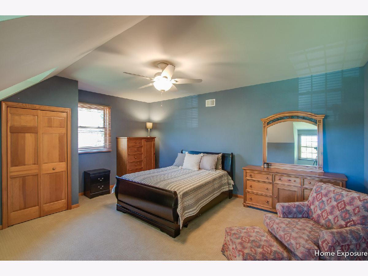
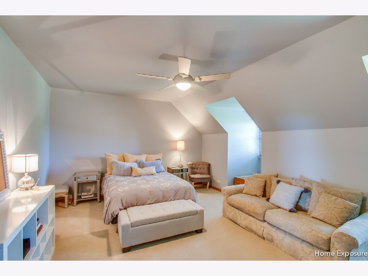
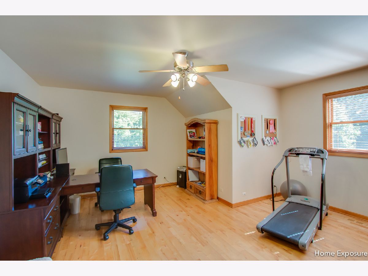
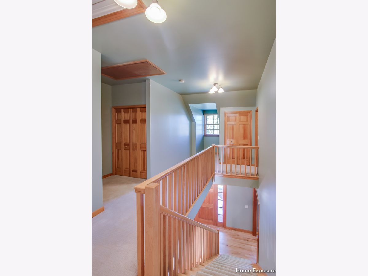

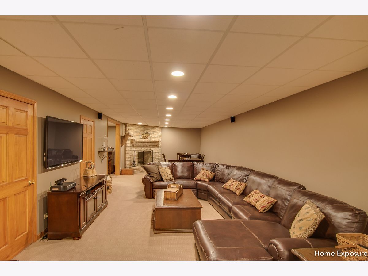

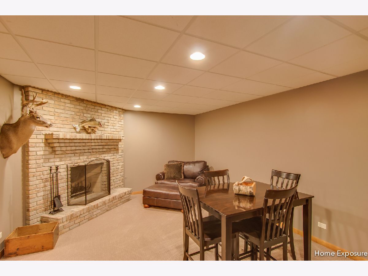

Room Specifics
Total Bedrooms: 4
Bedrooms Above Ground: 4
Bedrooms Below Ground: 0
Dimensions: —
Floor Type: —
Dimensions: —
Floor Type: —
Dimensions: —
Floor Type: —
Full Bathrooms: 4
Bathroom Amenities: Whirlpool,Separate Shower,Double Sink,Full Body Spray Shower,Soaking Tub
Bathroom in Basement: 1
Rooms: —
Basement Description: Finished
Other Specifics
| 3 | |
| — | |
| Concrete,Side Drive | |
| — | |
| — | |
| 156X278X153X242 | |
| Dormer,Interior Stair,Pull Down Stair,Unfinished | |
| — | |
| — | |
| — | |
| Not in DB | |
| — | |
| — | |
| — | |
| — |
Tax History
| Year | Property Taxes |
|---|---|
| 2020 | $12,515 |
Contact Agent
Nearby Similar Homes
Nearby Sold Comparables
Contact Agent
Listing Provided By
Baird & Warner Real Estate

