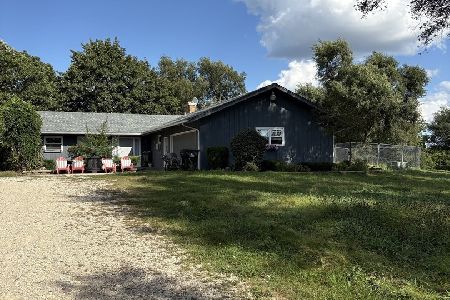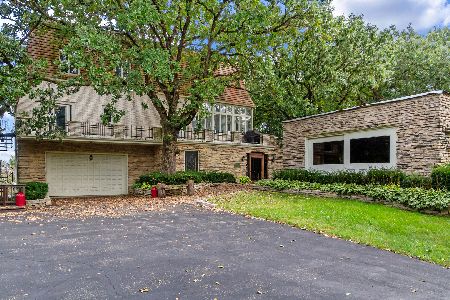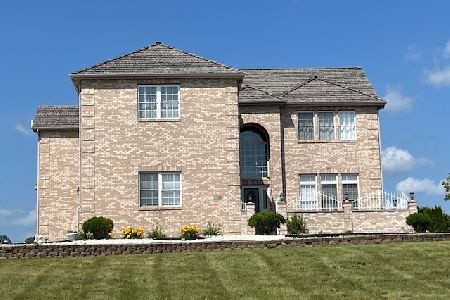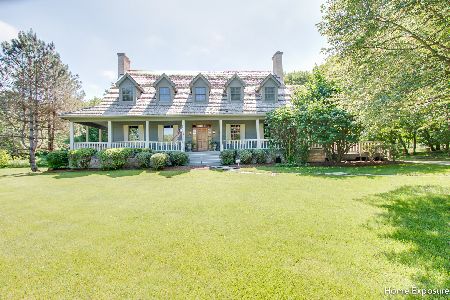8744 Country Shire Lane, Spring Grove, Illinois 60081
$660,000
|
Sold
|
|
| Status: | Closed |
| Sqft: | 6,800 |
| Cost/Sqft: | $98 |
| Beds: | 5 |
| Baths: | 6 |
| Year Built: | 2004 |
| Property Taxes: | $13,893 |
| Days On Market: | 1224 |
| Lot Size: | 0,00 |
Description
Extraordinary custom built home that your family could soon call home! This forever home offers 4 spacious bedrooms on the 2nd floor with a 5th bedroom in the semi-private and convenient in-law suite for short term or long term guests on the first floor. There are 5 1/2 bathrooms in this home! If the abundance of living space wasn't enough in the 4600 sq ft on the first two levels, have no fear as this gorgeous home includes another 2200 sq ft of fully finished basement made for entertaining and celebrating all of life's gifts with the kitchenette and extensive space for gathering! Basement also has a large sized room that can be used as a den or possible bedroom. This house provides endless options for any family and that is just the inside! The beauty and charm extend outside sitting on just over an acre which is professionally landscaped. Enjoy your peaceful surroundings on the adorable wrap around porch and a spacious deck for outdoor entertaining! The 2X6 construction and 3/4 inch cedar shakes on the roof as well as a 400 amp electrical service and 2 a/c units and furnaces plus all the other added amenities show no corners were cut when construction this masterpiece! All mechanicals and roof have been replaced as well as having the siding stained all within the last 5 years. There is nothing to be done here but moving in! Grab ahold of this house and bask in all its sweet charm and tranquil environment before it's gone!!
Property Specifics
| Single Family | |
| — | |
| — | |
| 2004 | |
| — | |
| — | |
| No | |
| — |
| Mc Henry | |
| — | |
| 0 / Not Applicable | |
| — | |
| — | |
| — | |
| 11467060 | |
| 0520251013 |
Nearby Schools
| NAME: | DISTRICT: | DISTANCE: | |
|---|---|---|---|
|
Grade School
Spring Grove Elementary School |
2 | — | |
|
Middle School
Nippersink Middle School |
2 | Not in DB | |
|
High School
Richmond-burton Community High S |
157 | Not in DB | |
Property History
| DATE: | EVENT: | PRICE: | SOURCE: |
|---|---|---|---|
| 22 Nov, 2022 | Sold | $660,000 | MRED MLS |
| 19 Oct, 2022 | Under contract | $667,000 | MRED MLS |
| — | Last price change | $670,000 | MRED MLS |
| 18 Jul, 2022 | Listed for sale | $675,000 | MRED MLS |


Room Specifics
Total Bedrooms: 5
Bedrooms Above Ground: 5
Bedrooms Below Ground: 0
Dimensions: —
Floor Type: —
Dimensions: —
Floor Type: —
Dimensions: —
Floor Type: —
Dimensions: —
Floor Type: —
Full Bathrooms: 6
Bathroom Amenities: —
Bathroom in Basement: 1
Rooms: —
Basement Description: Finished
Other Specifics
| 3 | |
| — | |
| Concrete | |
| — | |
| — | |
| 1.1 | |
| — | |
| — | |
| — | |
| — | |
| Not in DB | |
| — | |
| — | |
| — | |
| — |
Tax History
| Year | Property Taxes |
|---|---|
| 2022 | $13,893 |
Contact Agent
Nearby Similar Homes
Nearby Sold Comparables
Contact Agent
Listing Provided By
Berkshire Hathaway HomeServices Starck Real Estate








