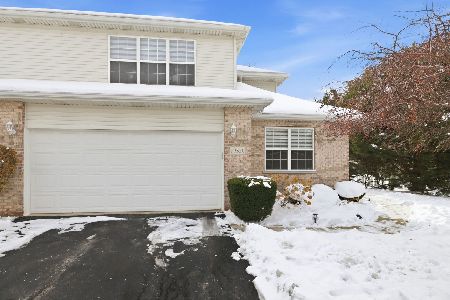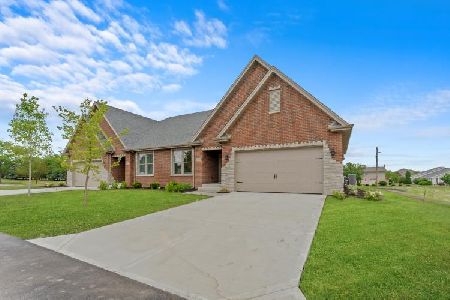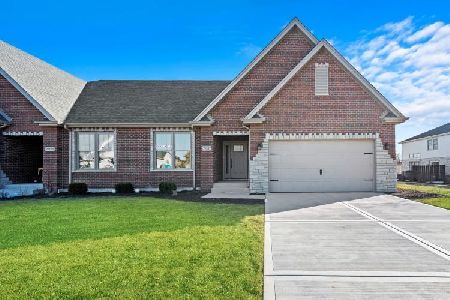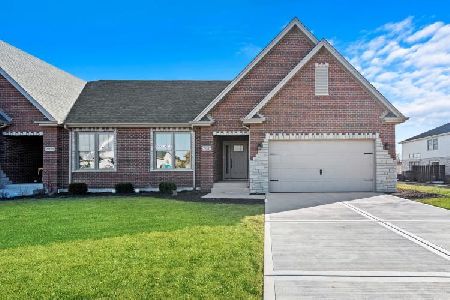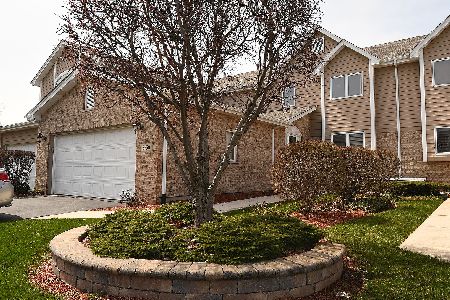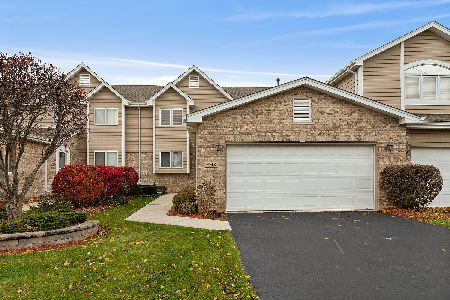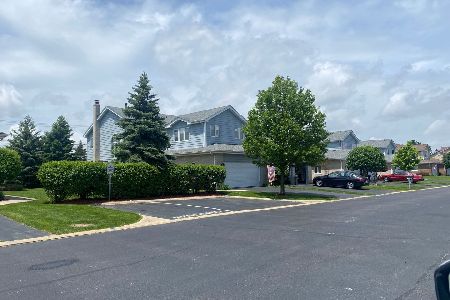8750 Ballycastle Lane, Tinley Park, Illinois 60487
$230,000
|
Sold
|
|
| Status: | Closed |
| Sqft: | 1,994 |
| Cost/Sqft: | $115 |
| Beds: | 2 |
| Baths: | 3 |
| Year Built: | 2001 |
| Property Taxes: | $6,040 |
| Days On Market: | 2122 |
| Lot Size: | 0,00 |
Description
Original owner offers this super neat and clean 2 Story town home in super duper move in condition! Immediate possession if needed! Main floor master suite! Main floor features open concept 2 story Great Room w/brick fireplace! Open to large eat in kitchen w/neutral ceramic tile flooring, back splash & solid oak cabinets--all appliances included! Main floor master suite features trey ceiling, crown molding plus walk in closet! Full master bath features double sinks, whirlpool tub & separate shower plus vaulted ceilings & skylight too! 2nd floor features huge light n bright loft space overlooking living room! Spare bed is huge & features walk in closet plus adjoining full bath! All baths w/sparkling neutral ceramic tile floors! Full unfinished basement is huge! Main floor laundry! Attached 2 car garage! Double door sliders leads to over sized patio- with no neighbors behind you! Great location--close to dining, shopping, train & interstate! Newer HWH & roof! Don't miss this one!
Property Specifics
| Condos/Townhomes | |
| 2 | |
| — | |
| 2001 | |
| Full | |
| — | |
| No | |
| — |
| Will | |
| Brookside Glen | |
| 180 / Monthly | |
| Insurance,Exterior Maintenance,Lawn Care,Snow Removal | |
| Lake Michigan | |
| Public Sewer | |
| 10683518 | |
| 1909111020130000 |
Nearby Schools
| NAME: | DISTRICT: | DISTANCE: | |
|---|---|---|---|
|
High School
Lincoln-way East High School |
210 | Not in DB | |
Property History
| DATE: | EVENT: | PRICE: | SOURCE: |
|---|---|---|---|
| 1 Jun, 2020 | Sold | $230,000 | MRED MLS |
| 16 Apr, 2020 | Under contract | $229,900 | MRED MLS |
| 4 Apr, 2020 | Listed for sale | $229,900 | MRED MLS |
| 10 Jun, 2022 | Sold | $322,400 | MRED MLS |
| 27 Apr, 2022 | Under contract | $310,000 | MRED MLS |
| 23 Apr, 2022 | Listed for sale | $310,000 | MRED MLS |
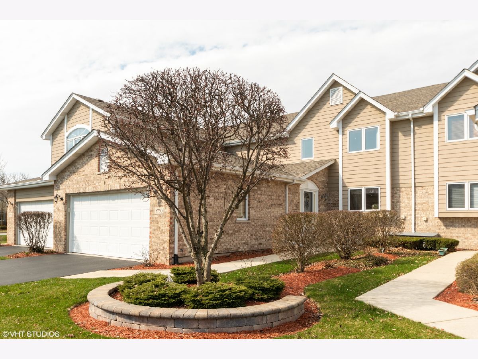
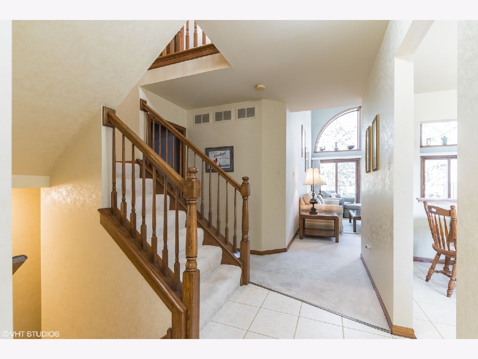
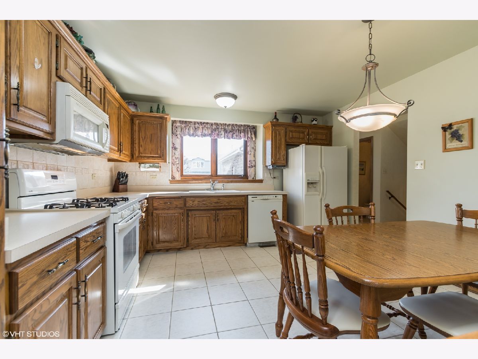
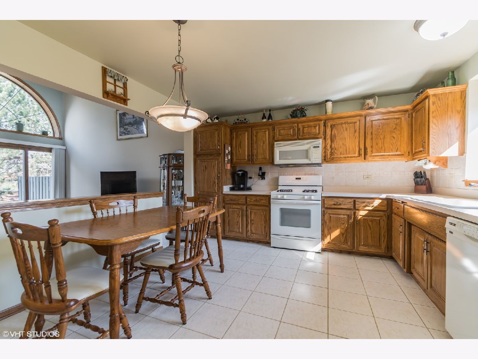
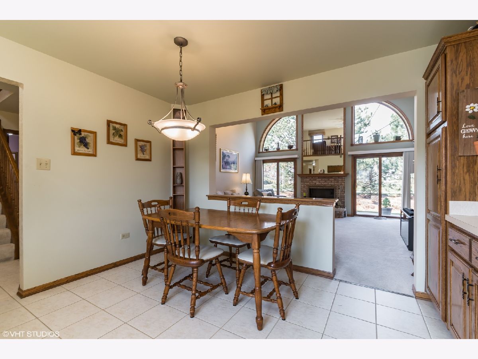
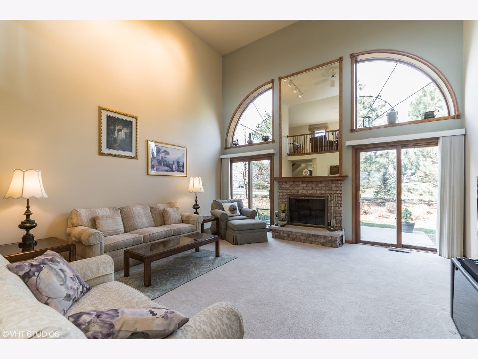
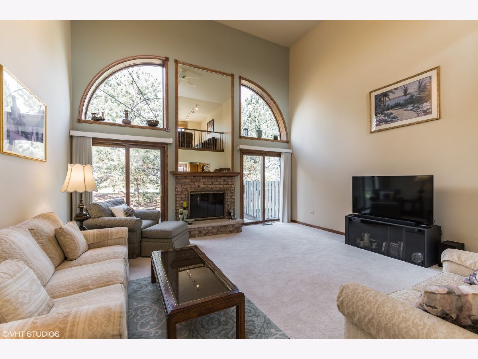
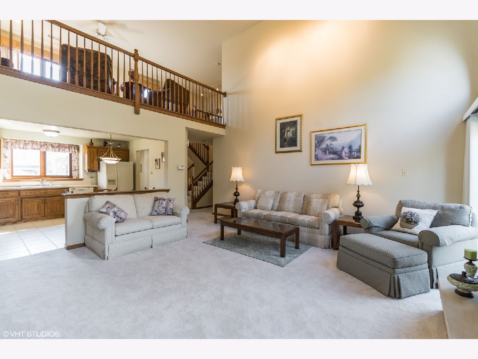
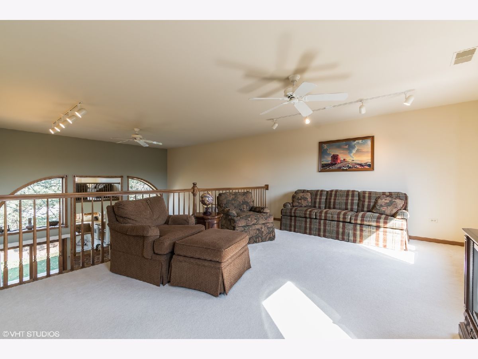
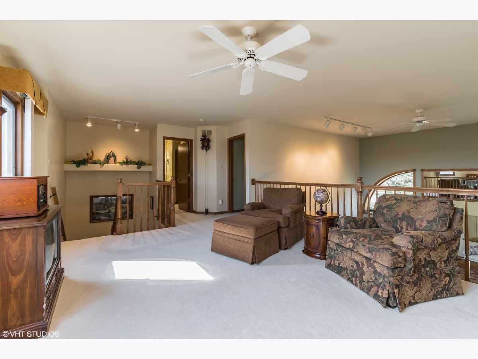
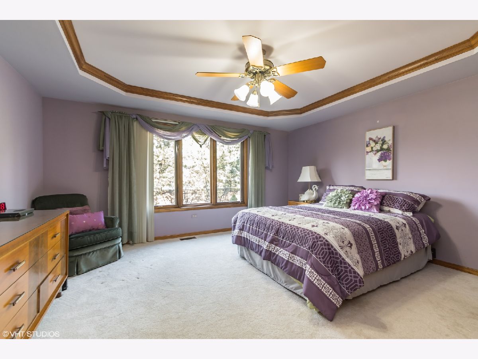
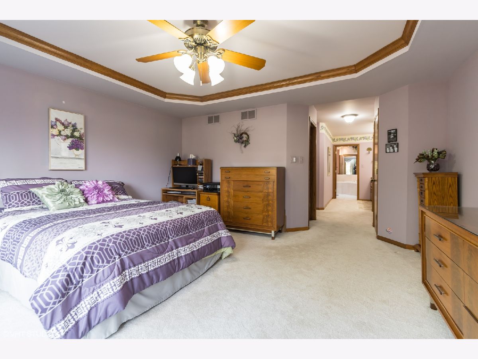
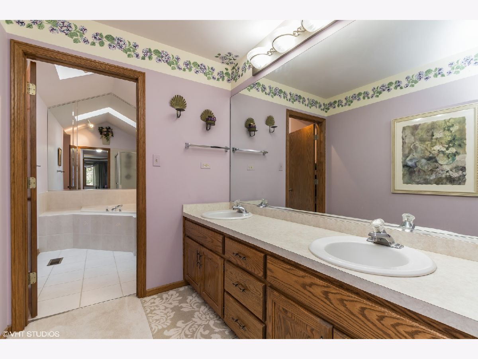
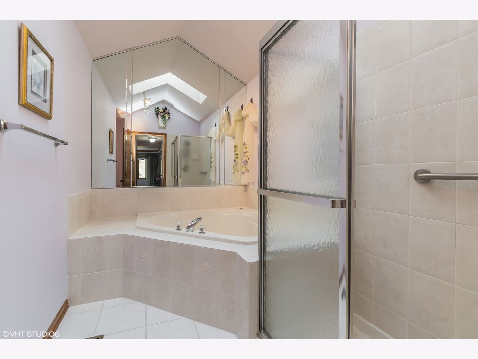
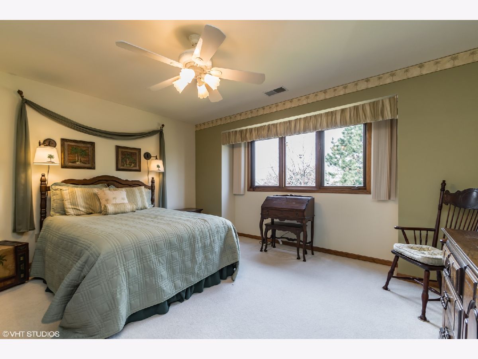
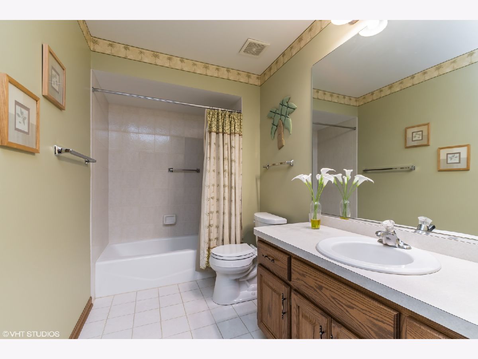
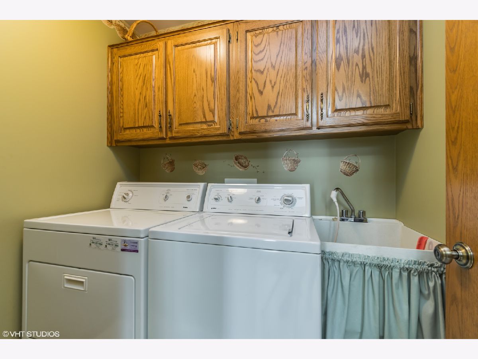
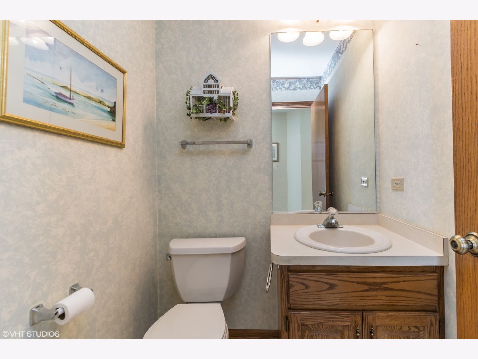
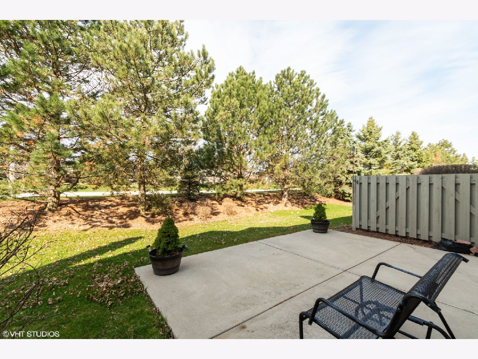
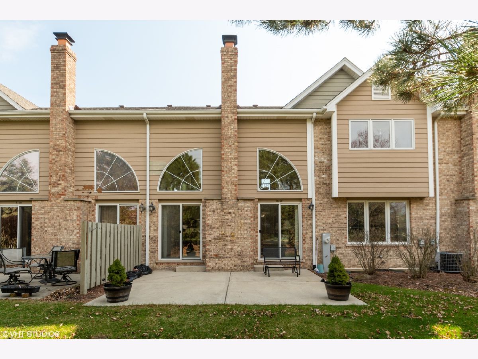
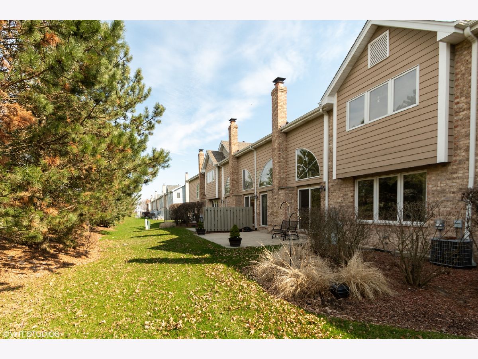
Room Specifics
Total Bedrooms: 2
Bedrooms Above Ground: 2
Bedrooms Below Ground: 0
Dimensions: —
Floor Type: Carpet
Full Bathrooms: 3
Bathroom Amenities: Whirlpool,Separate Shower,Double Sink
Bathroom in Basement: 0
Rooms: Loft,Foyer,Workshop,Storage
Basement Description: Unfinished
Other Specifics
| 2 | |
| Concrete Perimeter | |
| Asphalt | |
| Patio, Storms/Screens | |
| Common Grounds,Landscaped,Mature Trees | |
| 2725 | |
| — | |
| Full | |
| Vaulted/Cathedral Ceilings, Skylight(s), First Floor Bedroom, First Floor Laundry, First Floor Full Bath, Laundry Hook-Up in Unit, Storage, Walk-In Closet(s) | |
| Range, Microwave, Dishwasher, Bar Fridge, Washer, Dryer | |
| Not in DB | |
| — | |
| — | |
| — | |
| Gas Log, Gas Starter |
Tax History
| Year | Property Taxes |
|---|---|
| 2020 | $6,040 |
| 2022 | $6,619 |
Contact Agent
Nearby Similar Homes
Nearby Sold Comparables
Contact Agent
Listing Provided By
RE/MAX 10

