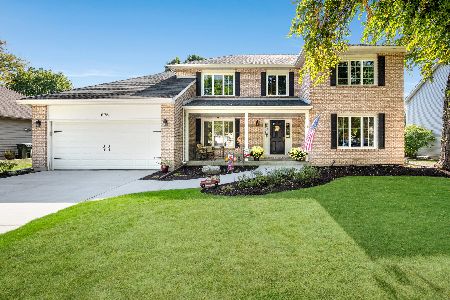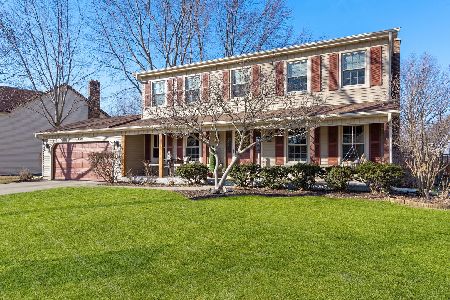876 Buttonwood Circle, Naperville, Illinois 60540
$390,000
|
Sold
|
|
| Status: | Closed |
| Sqft: | 2,905 |
| Cost/Sqft: | $138 |
| Beds: | 4 |
| Baths: | 3 |
| Year Built: | 1984 |
| Property Taxes: | $10,474 |
| Days On Market: | 2248 |
| Lot Size: | 0,24 |
Description
LOCATION! QUICK CLOSE POSSIBLE! WONDERFUL HOME IN THE BUTTONWOOD SUBDIVISION! 4 BEDROOMS! 2 1/2 BATHROOMS! 2,905SF! FRONT PORCH! SEPARATE FORMAL LIVING AND DINING ROOMS! FAMILY ROOM W/FIRE PLACE & GLASS SLIDERS TO DECK! KITCHEN W/STAINLESS STEAL APPLIANCES REPLACED IN 2018, PLANNING DESK & EAT-IN AREA! 1ST FOOR OFFICE/DEN JUST PAINTED! 1ST FLOOR LAUNDRY! CARPET WAS REPLACED ENTIRE 2ND FLOOR AND LIVING ROOM IN 2018! INTERIOR PAINTED 2018! MASTER BEDROOM W/SITTING AREA, 2 WALK-IN CLOSETS AND MASTER BATH W/SEPARATE SHOWER, SKYLIGHT AND WHIRLPOOL TUB! 3 OTHER GOOD SIZE BEDROOMS ON 2ND FLOOR W/HALL BATHROOM! UNFINISHED PARTIAL BASEMENT - W/WALLS AND FLOOR RECENTLY PAINTED IN 2018! SMALL CRAWL SPACE - PERFECT FOR STORAGE! LARGE DECK WITH GAZEBO W/DUAL ACCESS FROM FAMILY ROOM AND EAT-IN AREA! PROFESSIONALLY LANDSCAPED! SCHOOL DIST.#204 W/METEA VALLEY H.S.! CLOSE TO DOWNTOWN NAPERVILLE, TOLLWAY, TRAIN AND PACE PICK-UP! WELCOME HOME!
Property Specifics
| Single Family | |
| — | |
| Traditional | |
| 1984 | |
| Partial | |
| — | |
| No | |
| 0.24 |
| Du Page | |
| Buttonwood | |
| — / Not Applicable | |
| None | |
| Lake Michigan | |
| Public Sewer | |
| 10555395 | |
| 0723405071 |
Nearby Schools
| NAME: | DISTRICT: | DISTANCE: | |
|---|---|---|---|
|
Grade School
May Watts Elementary School |
204 | — | |
|
Middle School
Hill Middle School |
204 | Not in DB | |
|
High School
Metea Valley High School |
204 | Not in DB | |
Property History
| DATE: | EVENT: | PRICE: | SOURCE: |
|---|---|---|---|
| 12 Mar, 2020 | Sold | $390,000 | MRED MLS |
| 10 Dec, 2019 | Under contract | $399,900 | MRED MLS |
| — | Last price change | $419,000 | MRED MLS |
| 23 Oct, 2019 | Listed for sale | $419,000 | MRED MLS |
Room Specifics
Total Bedrooms: 4
Bedrooms Above Ground: 4
Bedrooms Below Ground: 0
Dimensions: —
Floor Type: Carpet
Dimensions: —
Floor Type: Carpet
Dimensions: —
Floor Type: Carpet
Full Bathrooms: 3
Bathroom Amenities: Whirlpool,Separate Shower,Double Sink
Bathroom in Basement: 0
Rooms: Eating Area,Office,Sitting Room
Basement Description: Unfinished,Crawl
Other Specifics
| 2 | |
| — | |
| Asphalt | |
| Deck | |
| Landscaped | |
| 81X125 | |
| — | |
| Full | |
| Skylight(s), First Floor Laundry, Walk-In Closet(s) | |
| Range, Microwave, Dishwasher, Refrigerator, Washer, Dryer, Stainless Steel Appliance(s) | |
| Not in DB | |
| Park, Curbs, Sidewalks, Street Lights, Street Paved | |
| — | |
| — | |
| Wood Burning, Gas Starter |
Tax History
| Year | Property Taxes |
|---|---|
| 2020 | $10,474 |
Contact Agent
Nearby Similar Homes
Nearby Sold Comparables
Contact Agent
Listing Provided By
RE/MAX Action








