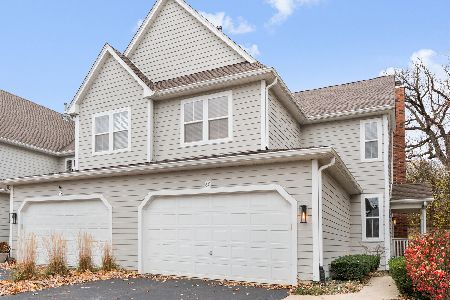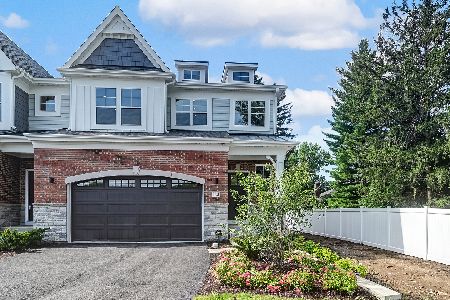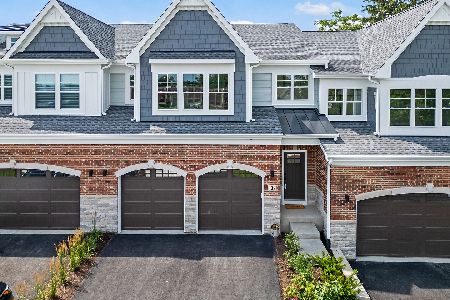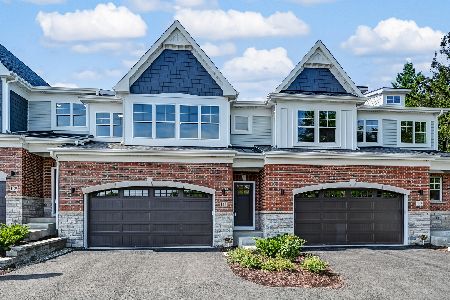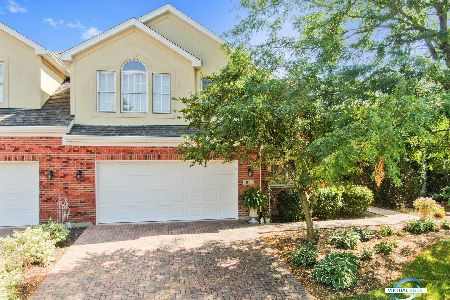876 Chancel Circle, Glen Ellyn, Illinois 60137
$405,000
|
Sold
|
|
| Status: | Closed |
| Sqft: | 2,335 |
| Cost/Sqft: | $178 |
| Beds: | 4 |
| Baths: | 3 |
| Year Built: | 2001 |
| Property Taxes: | $9,303 |
| Days On Market: | 3785 |
| Lot Size: | 0,00 |
Description
Highly desirable location with spectacular views of the lake from this totally upgraded townhome w high end finishes throughout! The builder extended this model's kitchen an extra 4 feet, so you have additional cabinets and counterspace. Enjoy awesome floor plan w dramatic 2 story vaulted Great Room, 3 bedrooms plus a loft, large Master Suite w luxury bath, and finished walk out basement w amazing views from every window! Extraordinary luxurious upgrades include: granite counters and floors in kitchen w upgraded cabinets, stainless steel appliances, marble counter and floor in powder room, Great Room w new carpet and premium lifetime padding (also in bedrooms), fireplace w granite surround, Master Bath w Kohler Shower Towers w body sprays and remote control, hammered stainless steel sinks, granite counters and flooring, hall bath w granite counters and flooring, Grohe faucets, walk out bmt w new carpet and lifetime pad, high baseboards, 4th BR, roughed in bath, garage w epoxy floor!
Property Specifics
| Condos/Townhomes | |
| 2 | |
| — | |
| 2001 | |
| Full,Walkout | |
| — | |
| Yes | |
| — |
| Du Page | |
| Maryknoll | |
| 300 / Monthly | |
| Insurance,Exterior Maintenance,Lawn Care,Snow Removal,Lake Rights | |
| Lake Michigan | |
| Public Sewer | |
| 09040842 | |
| 0524116028 |
Nearby Schools
| NAME: | DISTRICT: | DISTANCE: | |
|---|---|---|---|
|
Grade School
Park View Elementary School |
89 | — | |
|
Middle School
Glen Crest Middle School |
89 | Not in DB | |
|
High School
Glenbard South High School |
87 | Not in DB | |
Property History
| DATE: | EVENT: | PRICE: | SOURCE: |
|---|---|---|---|
| 7 Dec, 2015 | Sold | $405,000 | MRED MLS |
| 2 Nov, 2015 | Under contract | $414,900 | MRED MLS |
| — | Last price change | $419,000 | MRED MLS |
| 16 Sep, 2015 | Listed for sale | $419,000 | MRED MLS |
Room Specifics
Total Bedrooms: 4
Bedrooms Above Ground: 4
Bedrooms Below Ground: 0
Dimensions: —
Floor Type: Carpet
Dimensions: —
Floor Type: Carpet
Dimensions: —
Floor Type: Carpet
Full Bathrooms: 3
Bathroom Amenities: Whirlpool,Separate Shower,Double Sink,Full Body Spray Shower,Double Shower
Bathroom in Basement: 0
Rooms: Loft,Recreation Room
Basement Description: Finished,Bathroom Rough-In
Other Specifics
| 2 | |
| Concrete Perimeter | |
| Brick | |
| Deck, Patio, Porch, Storms/Screens | |
| Common Grounds,Lake Front,Pond(s) | |
| COMMON | |
| — | |
| Full | |
| Vaulted/Cathedral Ceilings, Skylight(s), Hardwood Floors, Laundry Hook-Up in Unit, Storage | |
| Range, Microwave, Dishwasher, Disposal | |
| Not in DB | |
| — | |
| — | |
| — | |
| Gas Log |
Tax History
| Year | Property Taxes |
|---|---|
| 2015 | $9,303 |
Contact Agent
Nearby Similar Homes
Nearby Sold Comparables
Contact Agent
Listing Provided By
RE/MAX Suburban

