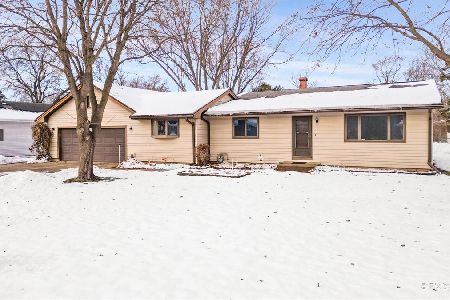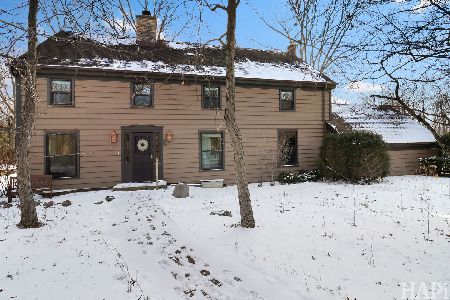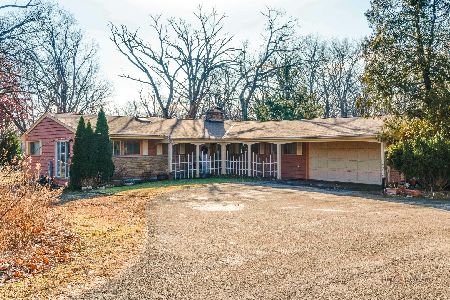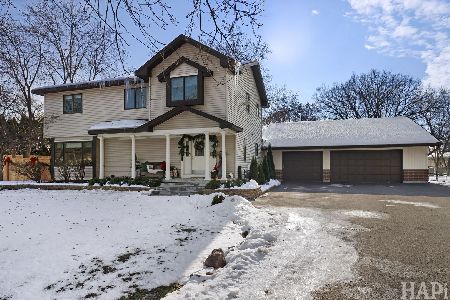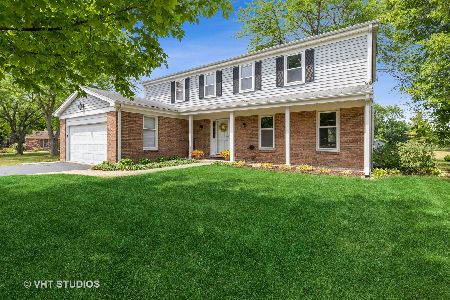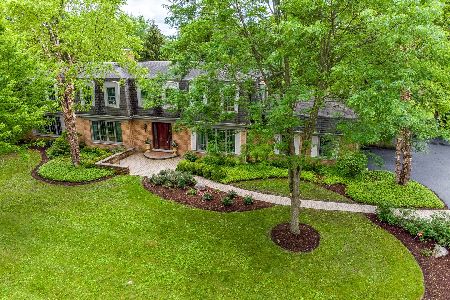876 Fair Way, Libertyville, Illinois 60048
$535,000
|
Sold
|
|
| Status: | Closed |
| Sqft: | 2,576 |
| Cost/Sqft: | $223 |
| Beds: | 4 |
| Baths: | 3 |
| Year Built: | 1977 |
| Property Taxes: | $10,913 |
| Days On Market: | 1906 |
| Lot Size: | 0,94 |
Description
This beautiful, sprawling 4 bedroom, 2.5 bath ranch home backs to open land and boasts stunning views of the lush landscaping from every window. The remodeled gourmet eat-in kitchen will not disappoint with stainless steel appliances, 42-inch upper cherry Shaker cabinets, pull-out shelves, full extension and soft close drawers, under-cabinet lighting, stone countertops, commercial-grade gas range with hood and built-in drawer microwave. Come enjoy the stone-walled fireplace and relax and watch nature in the stunning family room overlooking your fenced, landscaped yard and brick-paved patio - perfect for entertaining. The large primary suite features hardwood flooring and huge walk-in closet with vanity and flows through to the connected full bath. The partially finished basement adds even more recreational space plus an additional workshop with tons of storage. Hardwood flooring, organized closets, recessed lighting and huge lovely windows allowing for an abundance of natural light throughout. Large laundry and mud room just off the oversized 2-car garage. This home will not disappoint. Shows like a model.
Property Specifics
| Single Family | |
| — | |
| Ranch | |
| 1977 | |
| Full | |
| — | |
| No | |
| 0.94 |
| Lake | |
| Terre Fair | |
| 155 / Annual | |
| None | |
| Public | |
| Public Sewer | |
| 10926543 | |
| 11152010080000 |
Nearby Schools
| NAME: | DISTRICT: | DISTANCE: | |
|---|---|---|---|
|
Grade School
Oak Grove Elementary School |
68 | — | |
|
Middle School
Oak Grove Elementary School |
68 | Not in DB | |
|
High School
Libertyville High School |
128 | Not in DB | |
Property History
| DATE: | EVENT: | PRICE: | SOURCE: |
|---|---|---|---|
| 22 Feb, 2021 | Sold | $535,000 | MRED MLS |
| 7 Jan, 2021 | Under contract | $574,900 | MRED MLS |
| 5 Nov, 2020 | Listed for sale | $574,900 | MRED MLS |
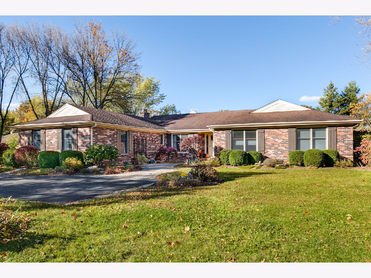
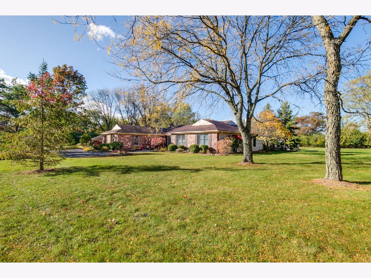
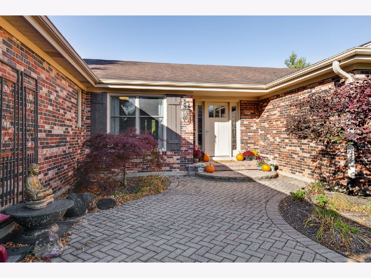
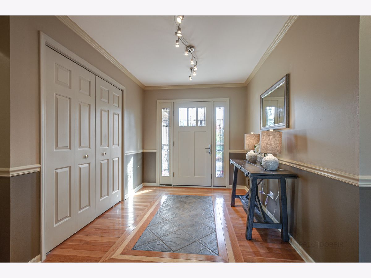
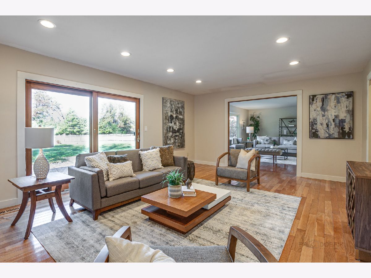
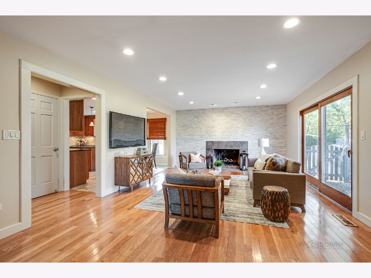
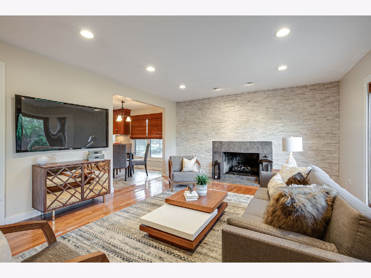
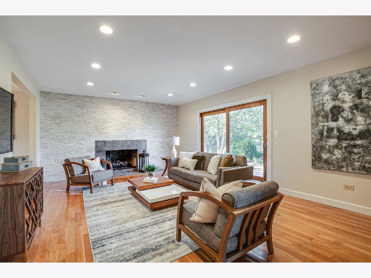
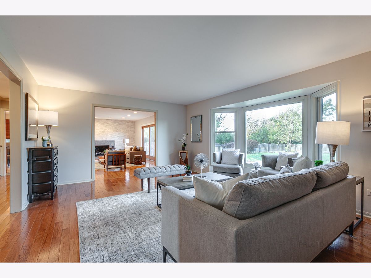
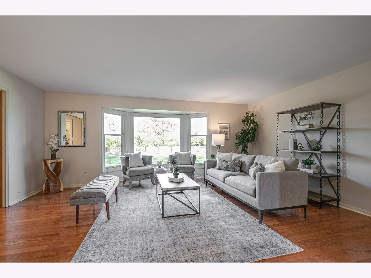
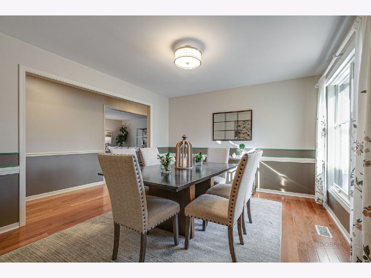
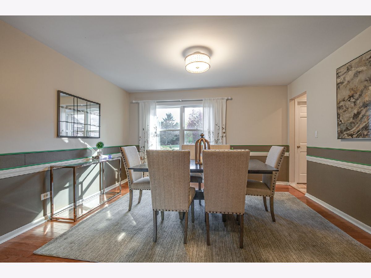
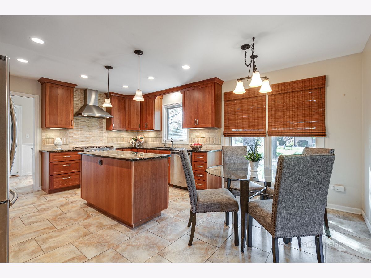
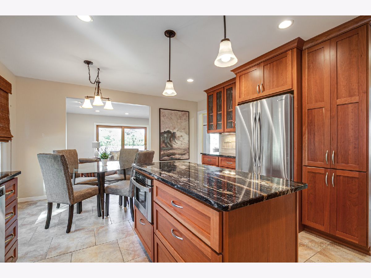
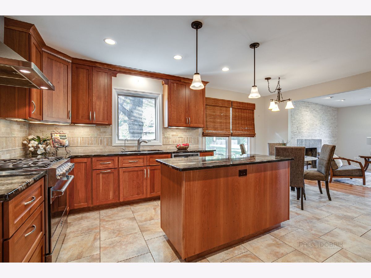
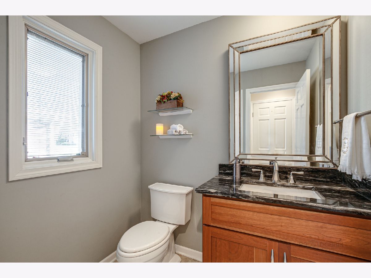
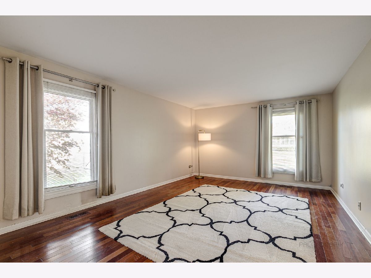
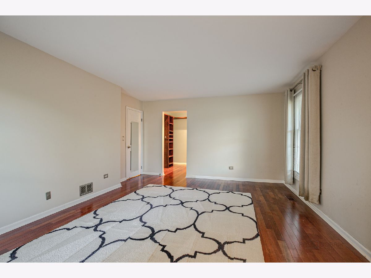
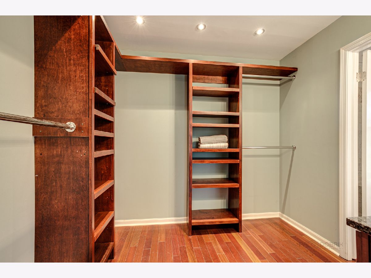
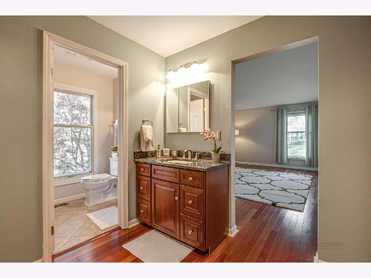
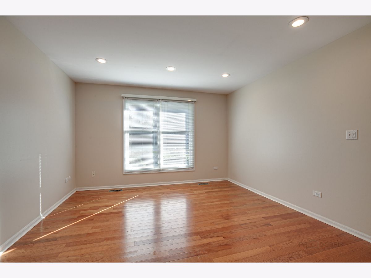
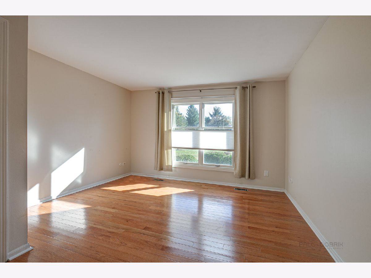
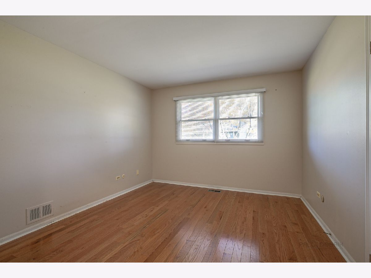
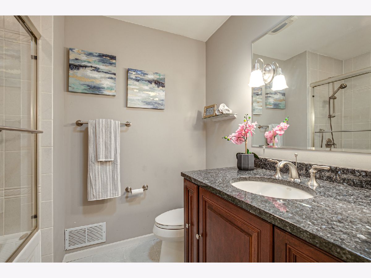
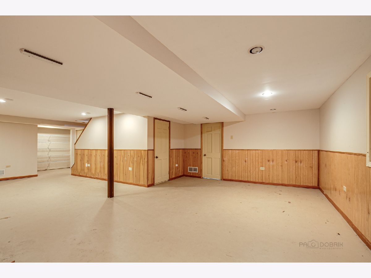
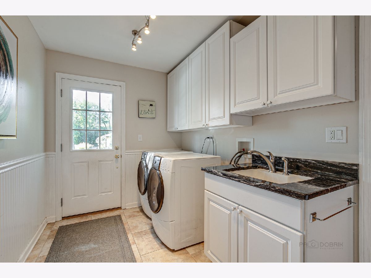
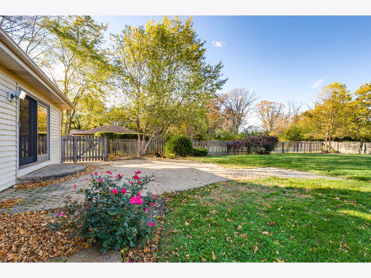
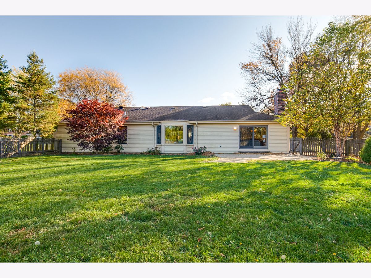
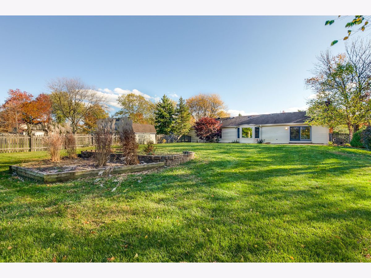
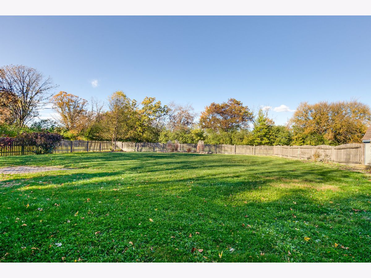
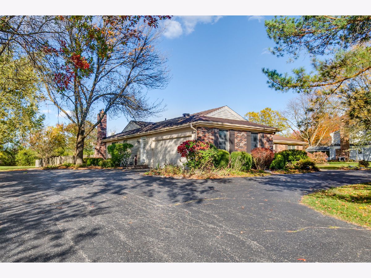
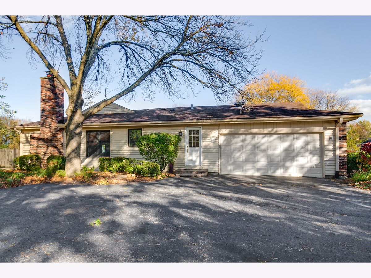
Room Specifics
Total Bedrooms: 4
Bedrooms Above Ground: 4
Bedrooms Below Ground: 0
Dimensions: —
Floor Type: Hardwood
Dimensions: —
Floor Type: Hardwood
Dimensions: —
Floor Type: Hardwood
Full Bathrooms: 3
Bathroom Amenities: Separate Shower,Double Sink
Bathroom in Basement: 0
Rooms: No additional rooms
Basement Description: Partially Finished
Other Specifics
| 2 | |
| — | |
| Asphalt | |
| Patio, Brick Paver Patio, Storms/Screens | |
| Fenced Yard,Landscaped | |
| 95X95X312X66X321 | |
| — | |
| Full | |
| Hardwood Floors, First Floor Bedroom, First Floor Laundry, First Floor Full Bath, Walk-In Closet(s) | |
| Range, Microwave, Dishwasher, Refrigerator, Washer, Dryer, Stainless Steel Appliance(s), Range Hood | |
| Not in DB | |
| Street Paved | |
| — | |
| — | |
| Attached Fireplace Doors/Screen, Gas Starter |
Tax History
| Year | Property Taxes |
|---|---|
| 2021 | $10,913 |
Contact Agent
Nearby Similar Homes
Nearby Sold Comparables
Contact Agent
Listing Provided By
Berkshire Hathaway HomeServices Chicago

