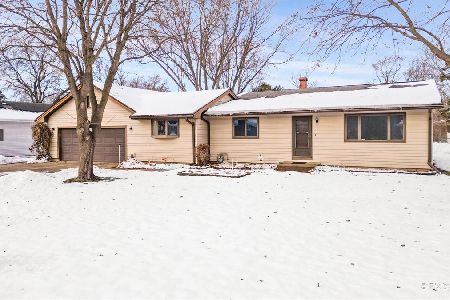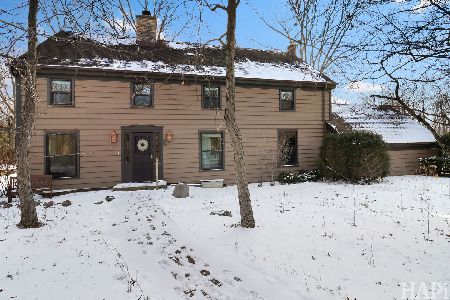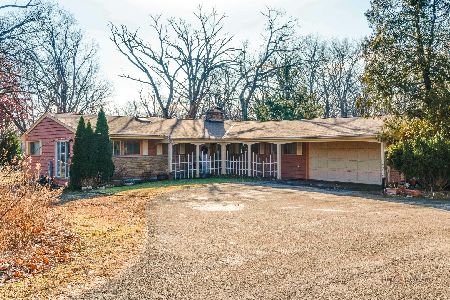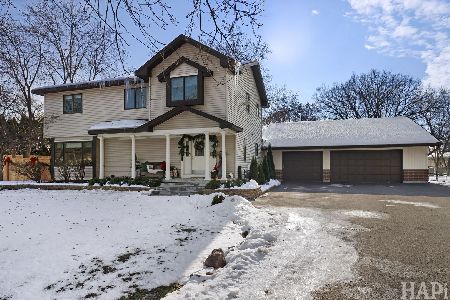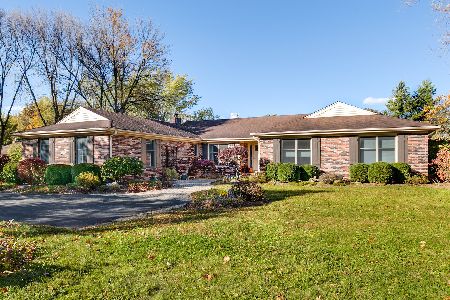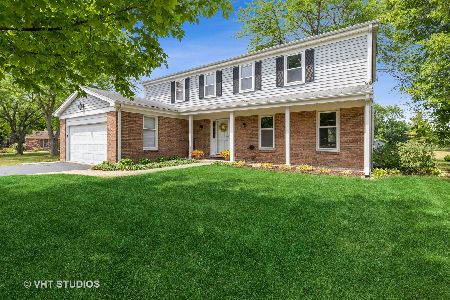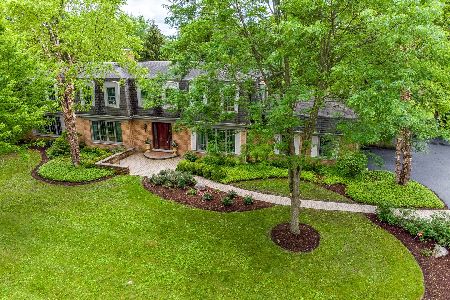876 Fair Way, Libertyville, Illinois 60048
$520,000
|
Sold
|
|
| Status: | Closed |
| Sqft: | 2,576 |
| Cost/Sqft: | $204 |
| Beds: | 4 |
| Baths: | 3 |
| Year Built: | 1977 |
| Property Taxes: | $9,579 |
| Days On Market: | 3132 |
| Lot Size: | 0,94 |
Description
Enjoy country style living in this comfortable ranch style home! Bright & lush landscaping surround the entire home. Living room has large bay window that allows brilliant natural light to flow through out. Separate formal dining for intimate dinners. If you are inspired by cooking then this chef's kitchen won't disappoint you. S/S appliances, 42" upper cherry shaker cabinets, pull out shelves, full extension & soft close drawers, granite, & drawer micro! Large laundry & mud room. Master suite is a place to wind down after a long day of work. Hardwood flooring & huge WIC w/vanity and connected full bath. Large partially finished basement w/added unfinished area, separated w/doors that can be used as a workshop or extra storage! Fenced in yard w/well kept landscaping, gardening, & brick paver patio. Wrap around driveway & 2 car gar. allows for endless parking spots. Located within minutes to I-94 and downtown Libertyville! *Lot goes all the way to tree line beyond the fence!
Property Specifics
| Single Family | |
| — | |
| Ranch | |
| 1977 | |
| Full | |
| — | |
| No | |
| 0.94 |
| Lake | |
| Terre Fair | |
| 0 / Not Applicable | |
| None | |
| Public | |
| Public Sewer | |
| 09675299 | |
| 11152010080000 |
Nearby Schools
| NAME: | DISTRICT: | DISTANCE: | |
|---|---|---|---|
|
Grade School
Oak Grove Elementary School |
68 | — | |
|
Middle School
Oak Grove Elementary School |
68 | Not in DB | |
|
High School
Libertyville High School |
128 | Not in DB | |
Property History
| DATE: | EVENT: | PRICE: | SOURCE: |
|---|---|---|---|
| 20 Sep, 2017 | Sold | $520,000 | MRED MLS |
| 30 Aug, 2017 | Under contract | $525,000 | MRED MLS |
| — | Last price change | $550,000 | MRED MLS |
| 28 Jun, 2017 | Listed for sale | $550,000 | MRED MLS |
Room Specifics
Total Bedrooms: 4
Bedrooms Above Ground: 4
Bedrooms Below Ground: 0
Dimensions: —
Floor Type: Carpet
Dimensions: —
Floor Type: Carpet
Dimensions: —
Floor Type: Carpet
Full Bathrooms: 3
Bathroom Amenities: Double Sink
Bathroom in Basement: 0
Rooms: No additional rooms
Basement Description: Partially Finished
Other Specifics
| 2 | |
| — | |
| — | |
| Patio, Brick Paver Patio, Storms/Screens | |
| Fenced Yard,Landscaped | |
| 95X95X312X66X321 | |
| — | |
| Full | |
| Hardwood Floors | |
| Range, Microwave, Dishwasher, Refrigerator, Washer, Dryer, Stainless Steel Appliance(s), Range Hood | |
| Not in DB | |
| Street Paved | |
| — | |
| — | |
| Attached Fireplace Doors/Screen, Gas Starter |
Tax History
| Year | Property Taxes |
|---|---|
| 2017 | $9,579 |
Contact Agent
Nearby Similar Homes
Nearby Sold Comparables
Contact Agent
Listing Provided By
RE/MAX Top Performers

