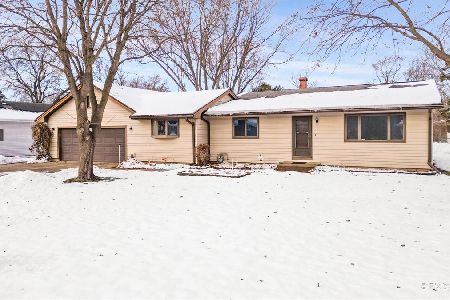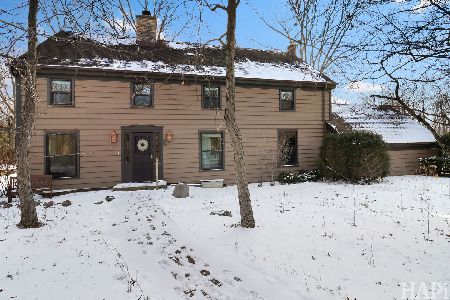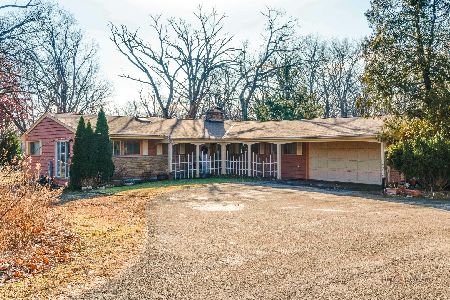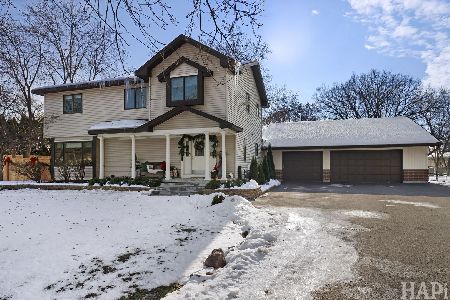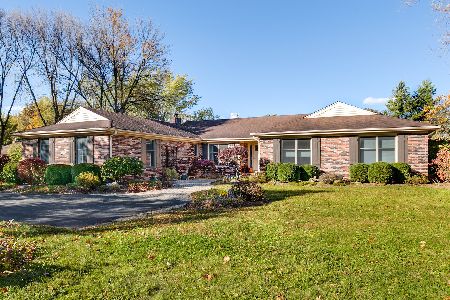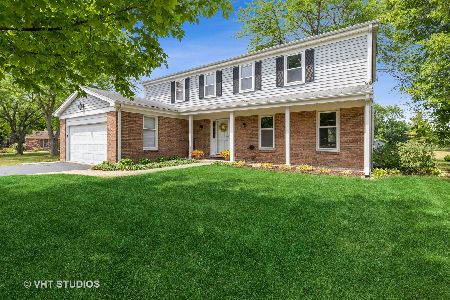877 Fair Way, Libertyville, Illinois 60048
$736,000
|
Sold
|
|
| Status: | Closed |
| Sqft: | 4,428 |
| Cost/Sqft: | $169 |
| Beds: | 5 |
| Baths: | 5 |
| Year Built: | 1976 |
| Property Taxes: | $17,395 |
| Days On Market: | 1651 |
| Lot Size: | 1,06 |
Description
Gorgeous brick-paver walkway and luscious landscaping lead you to this 5 bedroom, 3.2 bathroom brick home nestled on an acre of pristine land and boasts gleaming hardwood flooring, abundance of natural lighting and stunning updates throughout! Brand new 2021 kitchen highlights matching stainless steel appliances, quartz countertops, spacious island, eating area and plenty of cabinetry - making storage a breeze. Enjoy entertaining and everyday living in your various gathering spaces including formal living room and dining room, family room with fireplace, private office and den with wet-bar and staircase leading to your second level library. Laundry room and half bathroom complete the main level. Escape to your master bedroom featuring large walk-in closet and fully remodeled ensuite with double sink vanity and rainfall shower with built-in bench. Four additional bedrooms, one with ensuite, workroom and shared bathroom adorn the second level. Finished basement provides large recreation room, half bathroom and plenty of storage. Fully fenced backyard is your outdoor oasis presenting spacious brick-paver patio, storage shed and serene views. This home is truly stunning! 2021 PAINT THROUGHOUT! 2021 FULL KITCHEN REMODEL! 2021 A/C(1) AND FURNACE(1)!
Property Specifics
| Single Family | |
| — | |
| — | |
| 1976 | |
| Partial | |
| — | |
| No | |
| 1.06 |
| Lake | |
| Terre Fair | |
| 155 / Annual | |
| Other | |
| Public | |
| Public Sewer | |
| 11192839 | |
| 11152010170000 |
Nearby Schools
| NAME: | DISTRICT: | DISTANCE: | |
|---|---|---|---|
|
Grade School
Oak Grove Elementary School |
68 | — | |
|
Middle School
Oak Grove Elementary School |
68 | Not in DB | |
|
High School
Libertyville High School |
128 | Not in DB | |
Property History
| DATE: | EVENT: | PRICE: | SOURCE: |
|---|---|---|---|
| 15 Oct, 2021 | Sold | $736,000 | MRED MLS |
| 25 Aug, 2021 | Under contract | $749,900 | MRED MLS |
| 18 Jul, 2021 | Listed for sale | $749,900 | MRED MLS |
| 23 Oct, 2025 | Sold | $990,000 | MRED MLS |
| 8 Sep, 2025 | Under contract | $995,000 | MRED MLS |
| — | Last price change | $999,900 | MRED MLS |
| 14 Aug, 2025 | Listed for sale | $999,900 | MRED MLS |
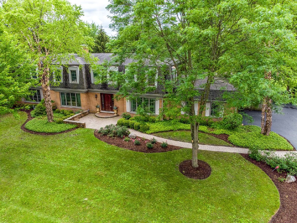
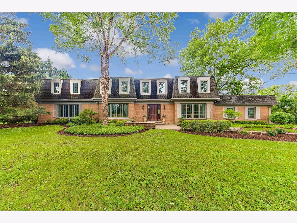
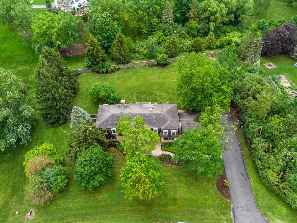
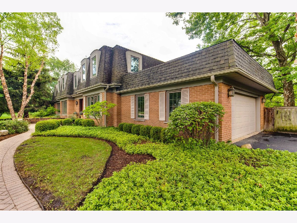
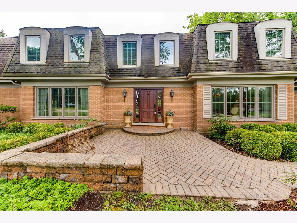
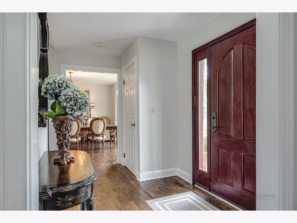
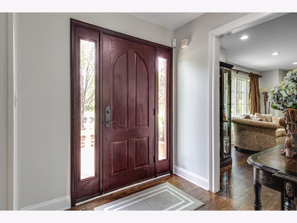
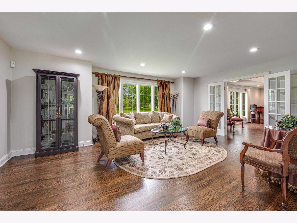
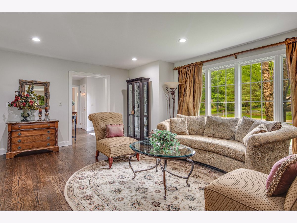
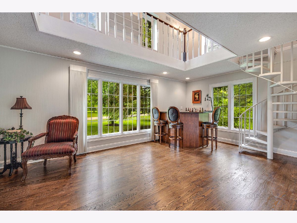
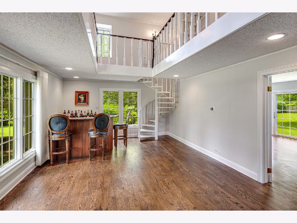
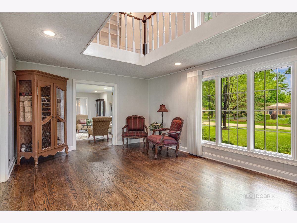
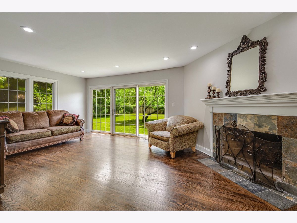
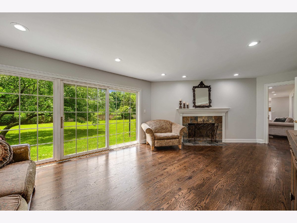
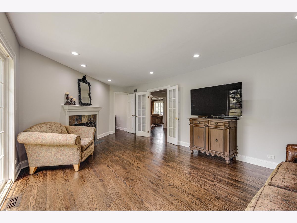
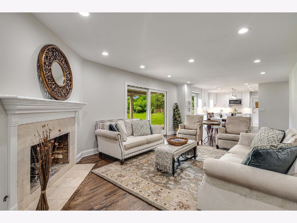
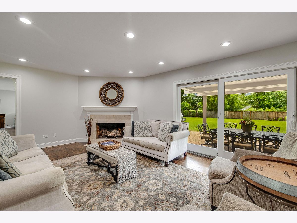
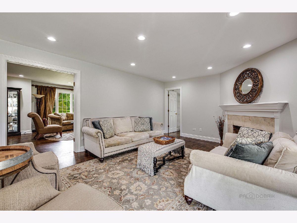
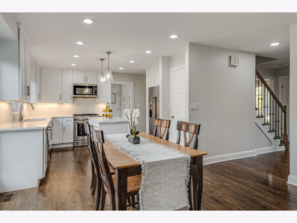
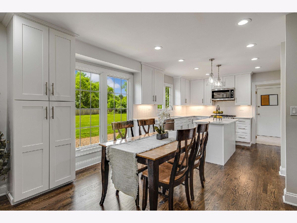
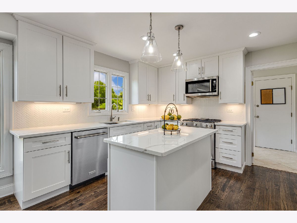
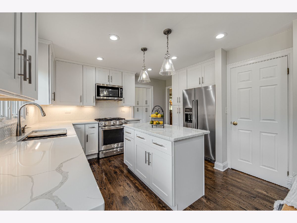
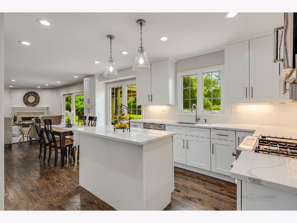
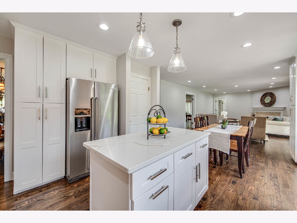
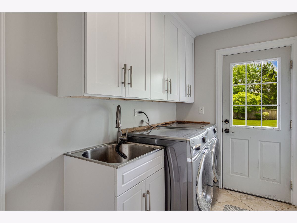
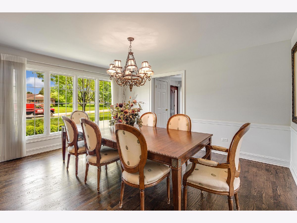
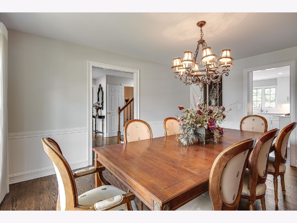
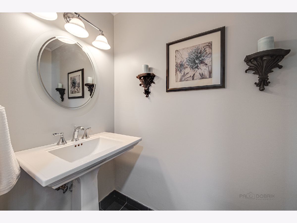
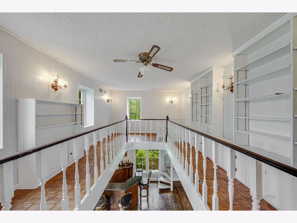
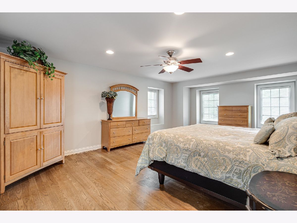
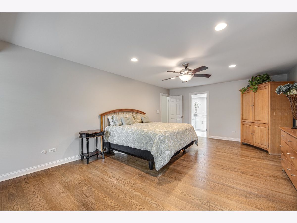
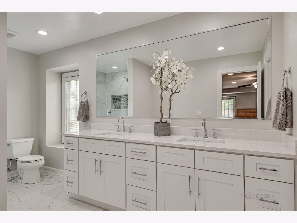
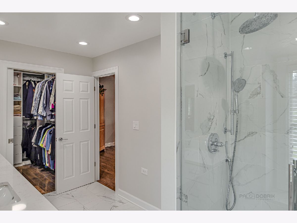
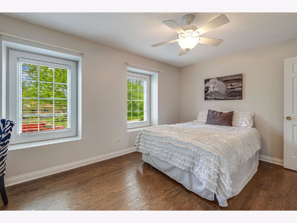
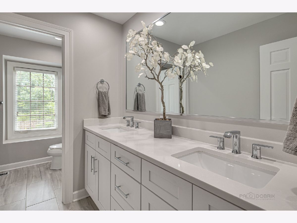
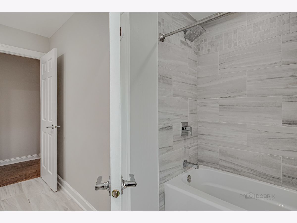
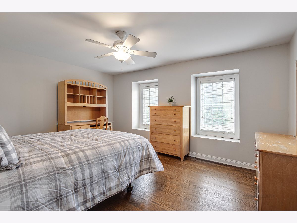
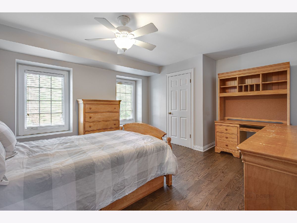
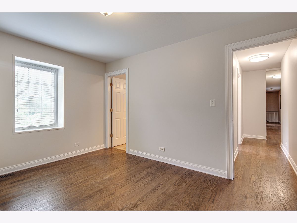
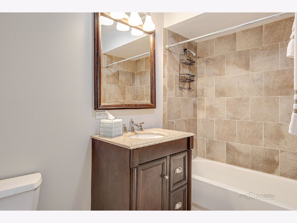
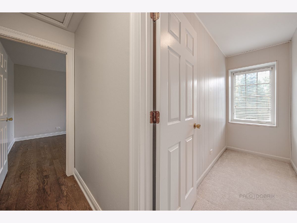
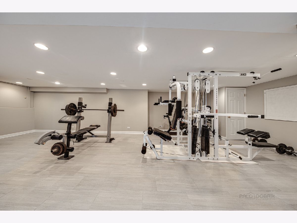
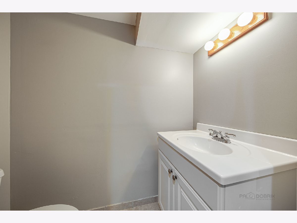
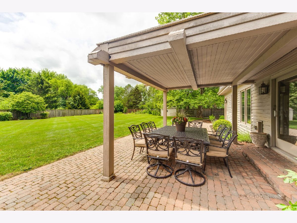
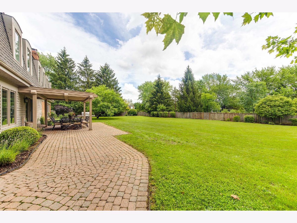
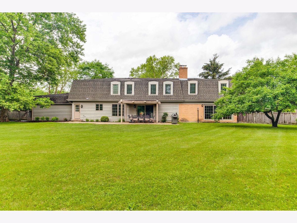
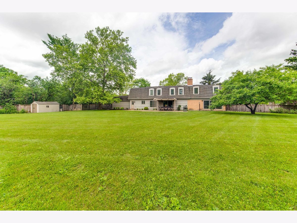
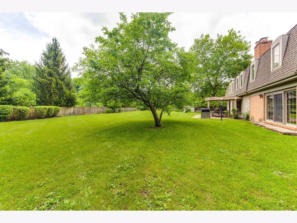
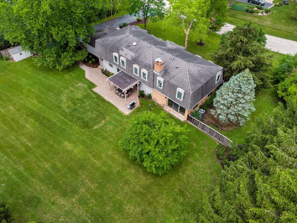
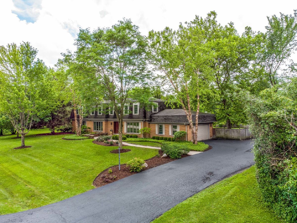
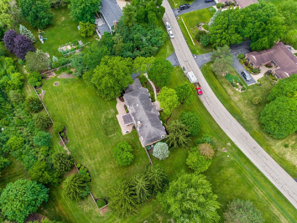
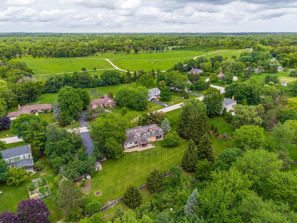
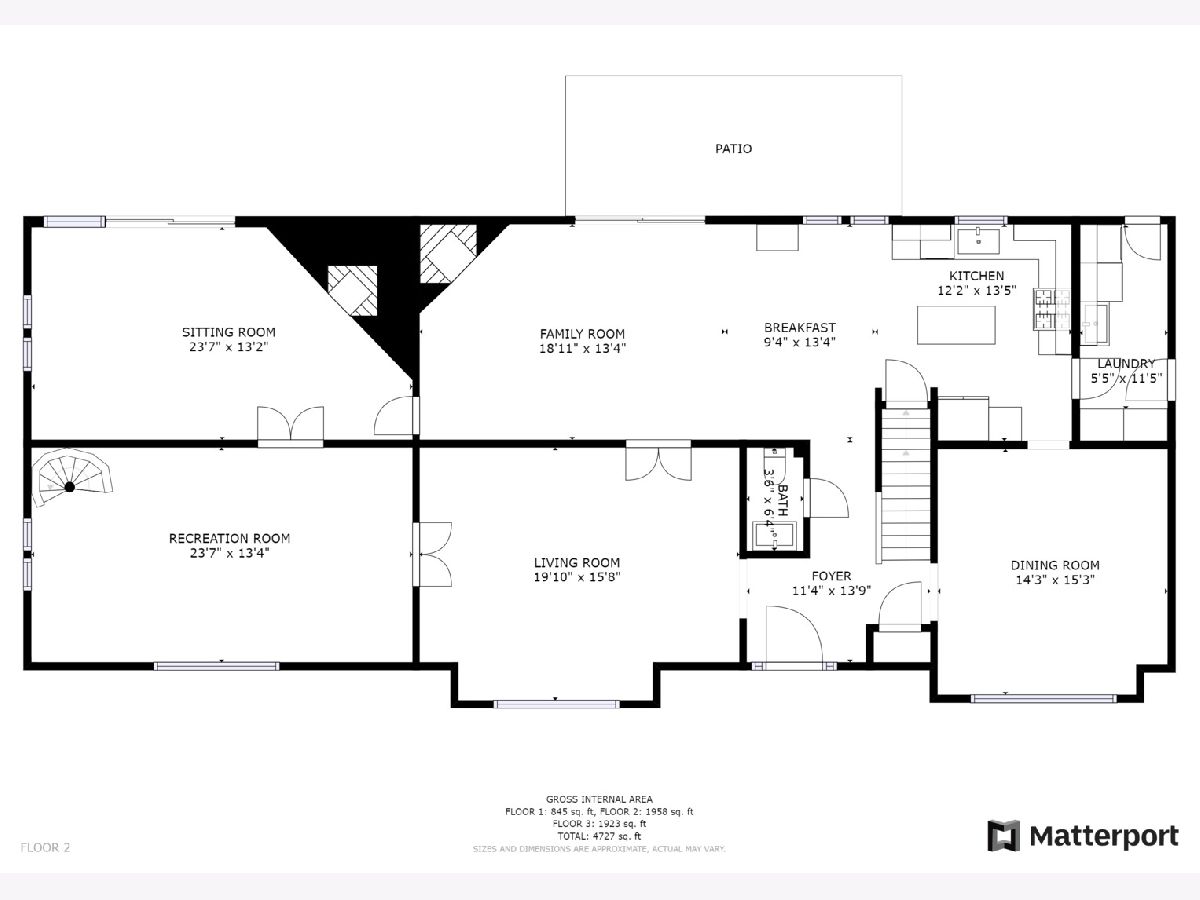
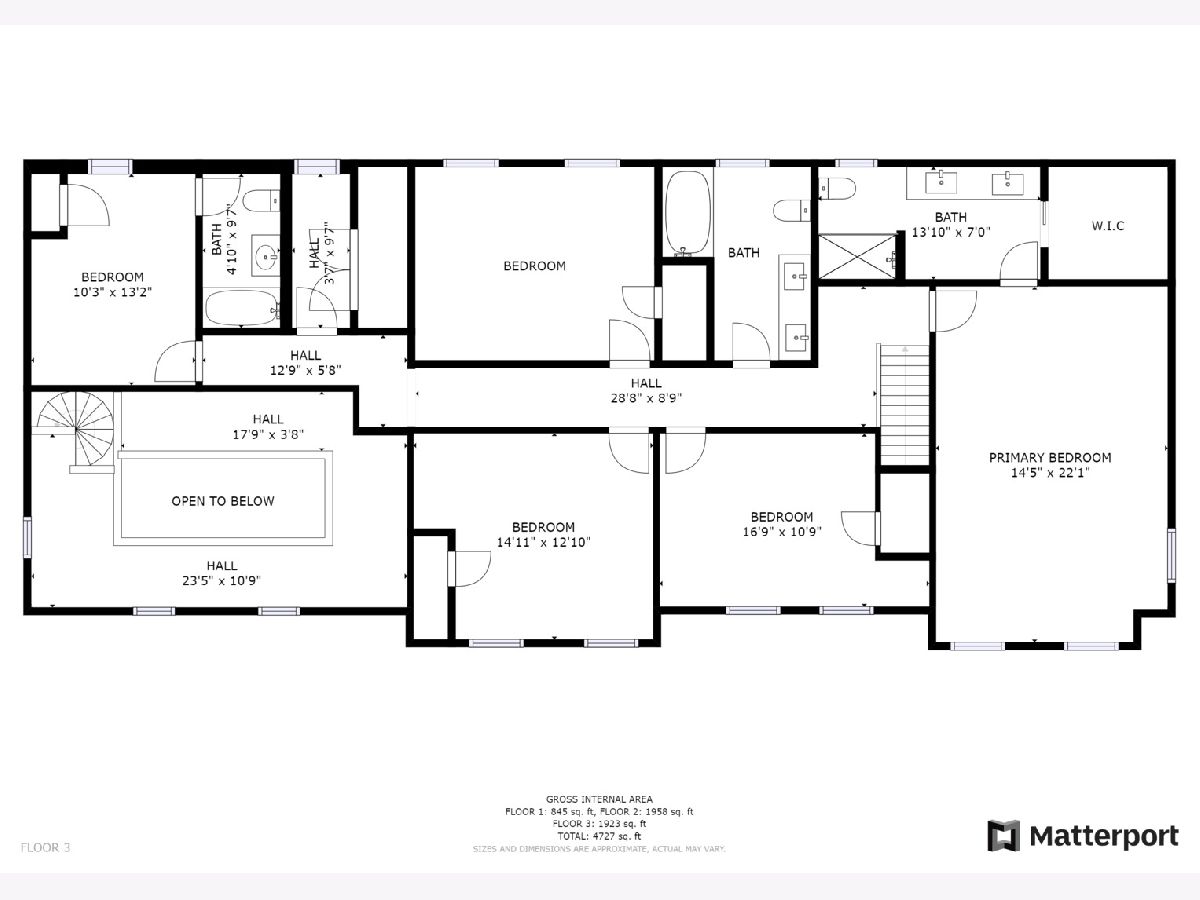
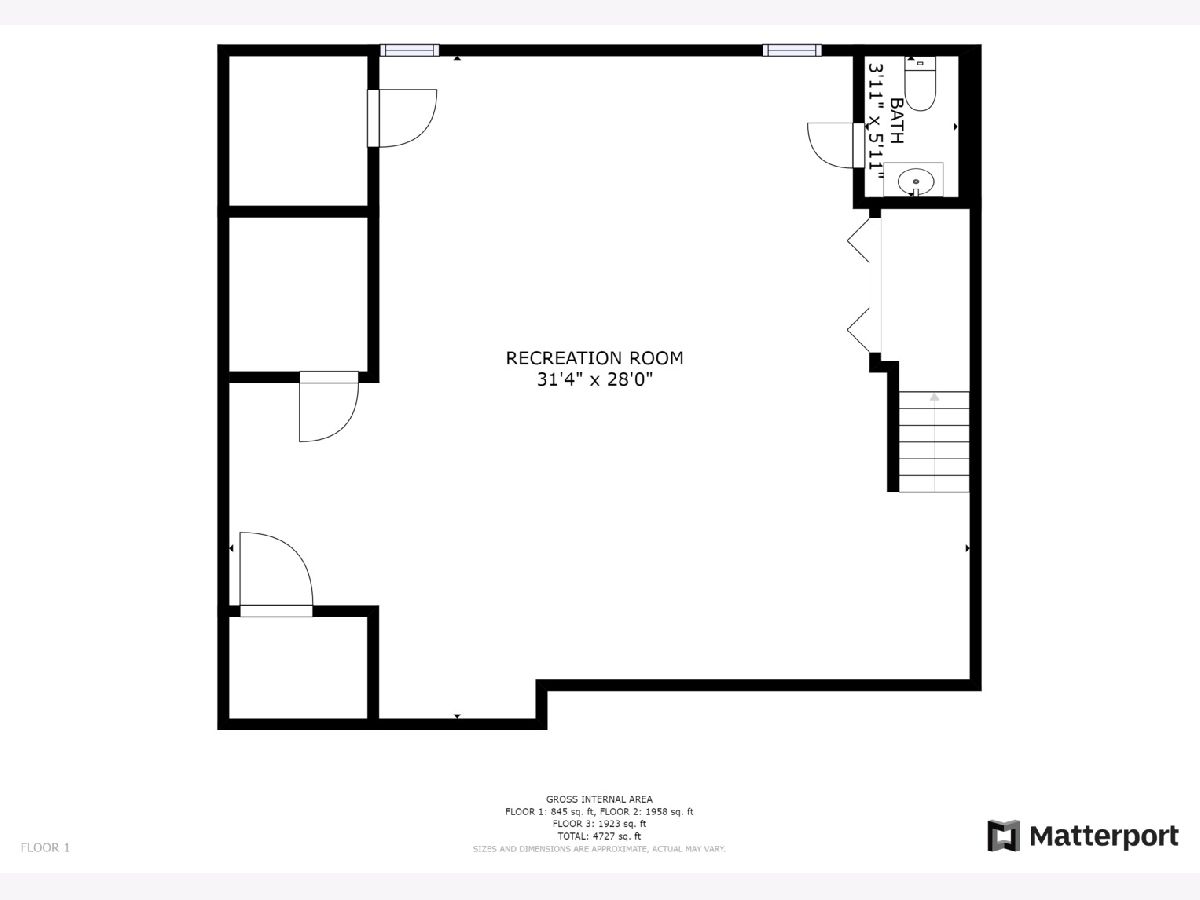
Room Specifics
Total Bedrooms: 5
Bedrooms Above Ground: 5
Bedrooms Below Ground: 0
Dimensions: —
Floor Type: Hardwood
Dimensions: —
Floor Type: Hardwood
Dimensions: —
Floor Type: Hardwood
Dimensions: —
Floor Type: —
Full Bathrooms: 5
Bathroom Amenities: Double Sink
Bathroom in Basement: 1
Rooms: Bedroom 5,Foyer,Office,Eating Area,Den,Game Room,Workshop
Basement Description: Partially Finished
Other Specifics
| 2 | |
| — | |
| Asphalt | |
| Brick Paver Patio, Storms/Screens | |
| Fenced Yard,Landscaped | |
| 46174 | |
| — | |
| Full | |
| Bar-Wet, Hardwood Floors, First Floor Laundry, Walk-In Closet(s), Special Millwork | |
| Range, Microwave, Dishwasher, Refrigerator, Washer, Dryer, Disposal | |
| Not in DB | |
| Street Paved | |
| — | |
| — | |
| Attached Fireplace Doors/Screen, Gas Starter |
Tax History
| Year | Property Taxes |
|---|---|
| 2021 | $17,395 |
| 2025 | $23,143 |
Contact Agent
Nearby Similar Homes
Nearby Sold Comparables
Contact Agent
Listing Provided By
RE/MAX Top Performers

