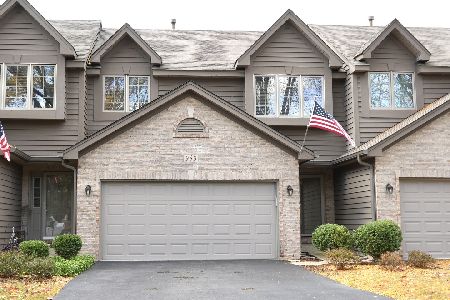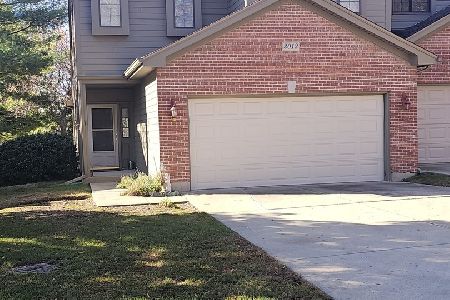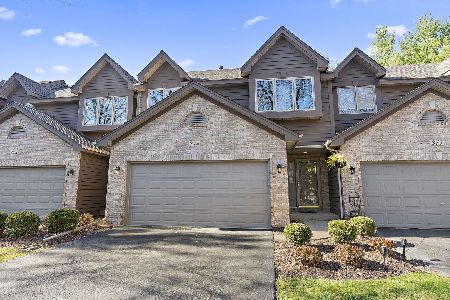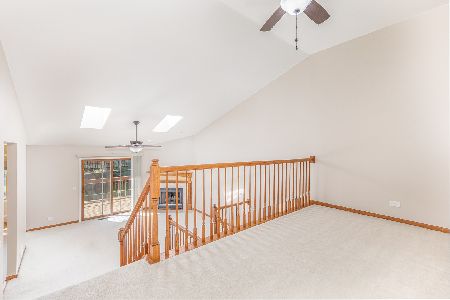876 Millcreek Circle, Elgin, Illinois 60123
$181,500
|
Sold
|
|
| Status: | Closed |
| Sqft: | 1,904 |
| Cost/Sqft: | $97 |
| Beds: | 2 |
| Baths: | 2 |
| Year Built: | 1993 |
| Property Taxes: | $5,180 |
| Days On Market: | 2456 |
| Lot Size: | 0,00 |
Description
Fantastic three level townhome with Two Bedrooms and a loft has been freshly painted and is in move in condition! The vaulted living room with fireplace and skylights also has sliding doors to deck. The beautiful white, bright kitchen offers all appliances, breakfast bar and table space for dining. You will love the Luxury Master suite with spa like tub, dual vanities and separate shower + has A HUGE walk in closet! A loft overlooks the living room. The lower level has tons of windows and features a family room, 2nd bedrooms, full bath with shower and utility/laundry room. A large attached 2 car garage is a big plus! Additional highlights include: newer windows, hardwood floors, New furnace and A/C, insulated garage door, huge private driveway for guests. The location is amazing- nestled under towering trees and only minutes to Randall Rd shopping, Metra, I-90, Rt 20, Schools, Parks & more! 35 minutes to Ohare airport and 50 minutes to downtown Chicago- this one is a beauty!
Property Specifics
| Condos/Townhomes | |
| 2 | |
| — | |
| 1993 | |
| Full,English | |
| PLAN B | |
| No | |
| — |
| Kane | |
| Millcreek | |
| 225 / Monthly | |
| Exterior Maintenance,Lawn Care,Snow Removal | |
| Public | |
| Public Sewer | |
| 10369558 | |
| 0609127060 |
Nearby Schools
| NAME: | DISTRICT: | DISTANCE: | |
|---|---|---|---|
|
Grade School
Creekside Elementary School |
46 | — | |
|
Middle School
Kimball Middle School |
46 | Not in DB | |
|
High School
Larkin High School |
46 | Not in DB | |
Property History
| DATE: | EVENT: | PRICE: | SOURCE: |
|---|---|---|---|
| 21 Jun, 2019 | Sold | $181,500 | MRED MLS |
| 15 May, 2019 | Under contract | $184,900 | MRED MLS |
| 6 May, 2019 | Listed for sale | $184,900 | MRED MLS |
Room Specifics
Total Bedrooms: 2
Bedrooms Above Ground: 2
Bedrooms Below Ground: 0
Dimensions: —
Floor Type: Carpet
Full Bathrooms: 2
Bathroom Amenities: Whirlpool,Separate Shower,Double Sink
Bathroom in Basement: 1
Rooms: Foyer,Loft
Basement Description: Finished
Other Specifics
| 2 | |
| Concrete Perimeter | |
| Asphalt | |
| Deck, Patio | |
| Landscaped | |
| COMMON | |
| — | |
| Full | |
| Vaulted/Cathedral Ceilings, Skylight(s), Laundry Hook-Up in Unit, Walk-In Closet(s) | |
| Range, Microwave, Refrigerator, Washer, Dryer, Disposal | |
| Not in DB | |
| — | |
| — | |
| — | |
| Gas Starter |
Tax History
| Year | Property Taxes |
|---|---|
| 2019 | $5,180 |
Contact Agent
Nearby Similar Homes
Nearby Sold Comparables
Contact Agent
Listing Provided By
Premier Living Properties









