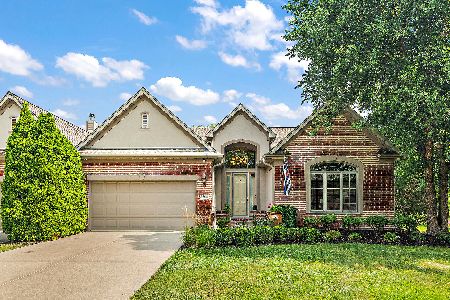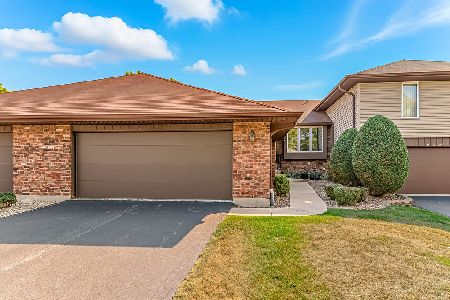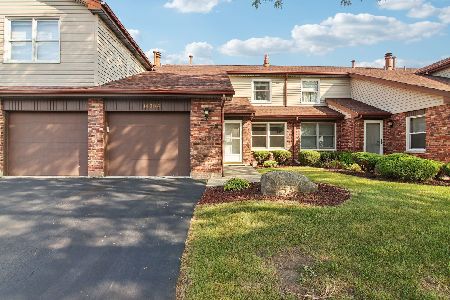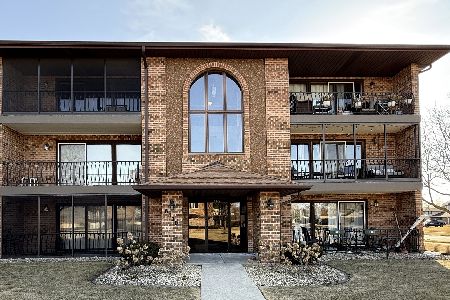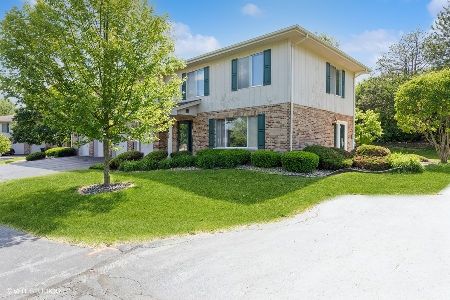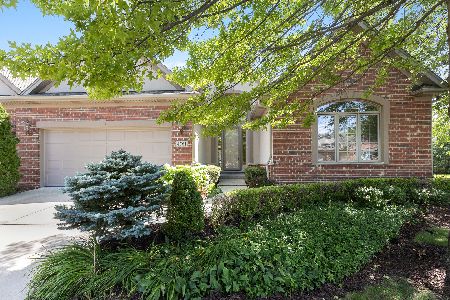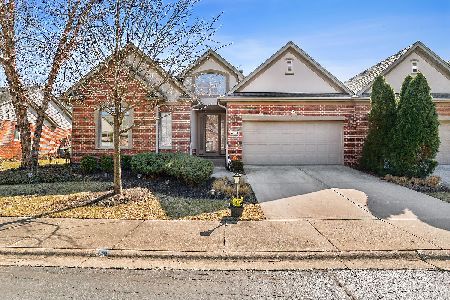8760 Berkley Court, Orland Park, Illinois 60462
$355,000
|
Sold
|
|
| Status: | Closed |
| Sqft: | 2,582 |
| Cost/Sqft: | $145 |
| Beds: | 2 |
| Baths: | 4 |
| Year Built: | 2002 |
| Property Taxes: | $6,891 |
| Days On Market: | 5269 |
| Lot Size: | 0,00 |
Description
Beautifully appointed and upgraded McNaughton built ranch duplex. With over 3800 square feet of luxury living space this home boasts a spacious open floor plan with 2 bedrooms, den/3rd bedroom. 2 full & 2 half baths, great room with a double sided fireplace, sun room, formal dining room, huge eat in kitchen with walk-in pantry, main floor laundry, finished basement with recreation room and work area. Large patio.
Property Specifics
| Condos/Townhomes | |
| 1 | |
| — | |
| 2002 | |
| Partial | |
| ASHFORD | |
| No | |
| — |
| Cook | |
| Evergreen View | |
| 275 / Monthly | |
| Insurance,Lawn Care,Snow Removal | |
| Lake Michigan | |
| Public Sewer | |
| 07811962 | |
| 27023190230000 |
Property History
| DATE: | EVENT: | PRICE: | SOURCE: |
|---|---|---|---|
| 30 Dec, 2011 | Sold | $355,000 | MRED MLS |
| 28 Oct, 2011 | Under contract | $374,900 | MRED MLS |
| — | Last price change | $379,900 | MRED MLS |
| 20 May, 2011 | Listed for sale | $398,900 | MRED MLS |
Room Specifics
Total Bedrooms: 2
Bedrooms Above Ground: 2
Bedrooms Below Ground: 0
Dimensions: —
Floor Type: Carpet
Full Bathrooms: 4
Bathroom Amenities: Whirlpool,Separate Shower,Handicap Shower,Double Sink
Bathroom in Basement: 1
Rooms: Den,Foyer,Recreation Room,Sun Room,Utility Room-1st Floor
Basement Description: Finished,Crawl
Other Specifics
| 2 | |
| Concrete Perimeter | |
| Concrete | |
| Patio, Porch, Storms/Screens, End Unit | |
| Common Grounds,Cul-De-Sac,Landscaped | |
| COMMON | |
| — | |
| Full | |
| Vaulted/Cathedral Ceilings, Skylight(s), Bar-Dry, First Floor Bedroom, Storage | |
| Double Oven, Microwave, Dishwasher, Refrigerator, Disposal | |
| Not in DB | |
| — | |
| — | |
| — | |
| Double Sided, Attached Fireplace Doors/Screen, Gas Log, Gas Starter, Heatilator |
Tax History
| Year | Property Taxes |
|---|---|
| 2011 | $6,891 |
Contact Agent
Nearby Similar Homes
Nearby Sold Comparables
Contact Agent
Listing Provided By
Century 21 Affiliated

