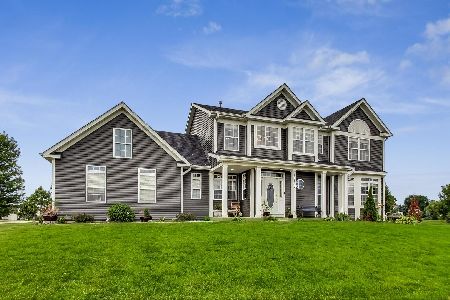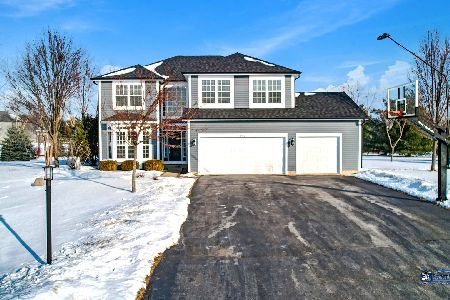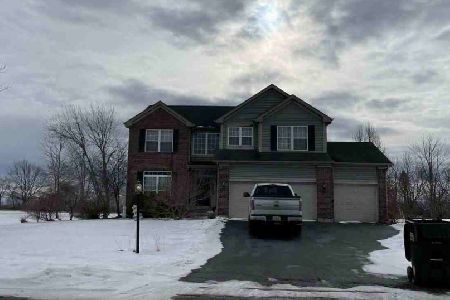8769 Bentley Lane, Spring Grove, Illinois 60081
$320,000
|
Sold
|
|
| Status: | Closed |
| Sqft: | 2,375 |
| Cost/Sqft: | $137 |
| Beds: | 4 |
| Baths: | 4 |
| Year Built: | 2003 |
| Property Taxes: | $8,912 |
| Days On Market: | 2433 |
| Lot Size: | 1,00 |
Description
Pristine home on an acre of lush green land. Once you enter into this home you will appreciate the care and attention to detail in this spacious 4 bedroom home. Kitchen offers all the trendy finishes from granite, stainless steel, white cabinetry, pantry, eat in area, porcelain tile and so much more. Gleaming Bruce hardwood floors throughout the second floor and living, family and dining room. Family room offers gas log fireplace and wall of windows that floods the space with sunlight. Separate dining room with crown molding for those special dinners. Laundry room, living room and 1/2 bath finish the main level of this stunning home. Upstairs you will find the master bedroom with vaulted ceilings, WIC and full bath with his and her sinks, sep shower and jetted tub. 3 additional large bedrooms and full bath complete this level. Downstairs you will find the massive rec room with chic barndoors and storage. Relax on the gorgeous deck or play lawn games on your lush grass.
Property Specifics
| Single Family | |
| — | |
| — | |
| 2003 | |
| Full | |
| — | |
| No | |
| 1 |
| Mc Henry | |
| The Vintage | |
| 0 / Not Applicable | |
| None | |
| Private Well | |
| Septic-Private | |
| 10399288 | |
| 0520153009 |
Nearby Schools
| NAME: | DISTRICT: | DISTANCE: | |
|---|---|---|---|
|
Grade School
Richmond Grade School |
2 | — | |
|
Middle School
Nippersink Middle School |
2 | Not in DB | |
|
High School
Richmond-burton Community High S |
157 | Not in DB | |
Property History
| DATE: | EVENT: | PRICE: | SOURCE: |
|---|---|---|---|
| 17 Jul, 2019 | Sold | $320,000 | MRED MLS |
| 10 Jun, 2019 | Under contract | $324,900 | MRED MLS |
| 31 May, 2019 | Listed for sale | $324,900 | MRED MLS |
| 6 Oct, 2022 | Sold | $425,000 | MRED MLS |
| 9 Sep, 2022 | Under contract | $440,000 | MRED MLS |
| 7 Aug, 2022 | Listed for sale | $440,000 | MRED MLS |
| 11 Jun, 2024 | Sold | $475,000 | MRED MLS |
| 6 May, 2024 | Under contract | $489,000 | MRED MLS |
| 2 May, 2024 | Listed for sale | $489,000 | MRED MLS |
Room Specifics
Total Bedrooms: 4
Bedrooms Above Ground: 4
Bedrooms Below Ground: 0
Dimensions: —
Floor Type: Hardwood
Dimensions: —
Floor Type: Hardwood
Dimensions: —
Floor Type: Hardwood
Full Bathrooms: 4
Bathroom Amenities: Whirlpool,Separate Shower,Double Sink
Bathroom in Basement: 1
Rooms: Eating Area,Recreation Room,Utility Room-Lower Level,Foyer
Basement Description: Finished
Other Specifics
| 2.5 | |
| Concrete Perimeter | |
| Asphalt | |
| Deck, Porch, Storms/Screens | |
| Corner Lot,Landscaped | |
| 206 X 219 X 204 X 202 | |
| — | |
| Full | |
| Vaulted/Cathedral Ceilings, Hardwood Floors, First Floor Laundry, Walk-In Closet(s) | |
| Range, Microwave, Dishwasher, Refrigerator, Washer, Dryer, Disposal, Stainless Steel Appliance(s), Water Purifier Owned | |
| Not in DB | |
| Street Paved | |
| — | |
| — | |
| Gas Log |
Tax History
| Year | Property Taxes |
|---|---|
| 2019 | $8,912 |
| 2022 | $8,876 |
| 2024 | $9,339 |
Contact Agent
Nearby Similar Homes
Nearby Sold Comparables
Contact Agent
Listing Provided By
Lakes Realty Group










