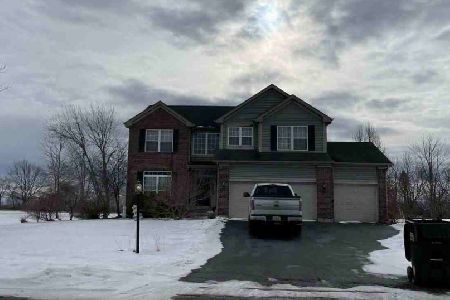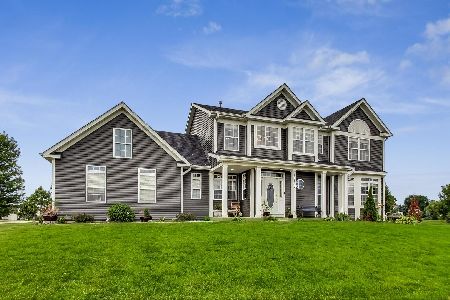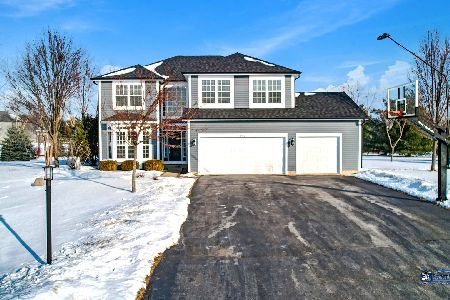909 Vintage Way, Spring Grove, Illinois 60081
$391,900
|
Sold
|
|
| Status: | Closed |
| Sqft: | 3,282 |
| Cost/Sqft: | $119 |
| Beds: | 4 |
| Baths: | 3 |
| Year Built: | 2003 |
| Property Taxes: | $9,975 |
| Days On Market: | 1308 |
| Lot Size: | 1,01 |
Description
Beautiful Spring Grove home! 4 bedrooms, 2.5 bathrooms, 3 car garage, full basement on 1 acre. Impressive foyer with high ceilings and grand staircase. Formal living and dining room leads to the kitchen, with new granite countertops, wood cabinets and on-trend lighting. Large pantry closet, island and table area make this a dream kitchen layout! Kitchen opens to a beautiful family room with floor-to-ceiling stone fireplace and tons of natural light. Powder room and first floor laundry/mud room complete the main level. Head upstairs to the bedrooms. The master suite is spacious and features a large walk-in closet, and 4 piece master bathroom that has been recently refreshed. Two Juliet balconies look down on the main floor and create a bright and airy feel. Three additional bedrooms are all great sizes and two have walk-in closets. Hall bath offers plenty of space. The basement is ready for your finishing touch and has so many possibilities. Great yard with no houses directly behind you. SO MUCH NEW HERE! Brand new roof (2022), new carpet throughout (2022), interior has been freshly painted (2022), AC recently serviced (2022). refreshed bathrooms and new light fixtures (2022). Conveniently located off of Wilmot Road, north of Route 12 and south of Route 173. Easy access to Lake Geneva and close to Chain O' Lakes State Park and the Fox River. Just move in and enjoy! Previous buyer got cold feet about buying altogether. No inspection completed or earnest money tendered. Their loss, your gain!
Property Specifics
| Single Family | |
| — | |
| — | |
| 2003 | |
| — | |
| — | |
| No | |
| 1.01 |
| Mc Henry | |
| The Vintage | |
| — / Not Applicable | |
| — | |
| — | |
| — | |
| 11422101 | |
| 0520154003 |
Nearby Schools
| NAME: | DISTRICT: | DISTANCE: | |
|---|---|---|---|
|
Grade School
Richmond Grade School |
2 | — | |
|
Middle School
Nippersink Middle School |
2 | Not in DB | |
|
High School
Richmond-burton Community High S |
157 | Not in DB | |
Property History
| DATE: | EVENT: | PRICE: | SOURCE: |
|---|---|---|---|
| 25 Feb, 2022 | Sold | $265,000 | MRED MLS |
| 2 Feb, 2022 | Under contract | $290,000 | MRED MLS |
| 24 Jan, 2022 | Listed for sale | $290,000 | MRED MLS |
| 26 Aug, 2022 | Sold | $391,900 | MRED MLS |
| 26 Jul, 2022 | Under contract | $389,000 | MRED MLS |
| — | Last price change | $399,900 | MRED MLS |
| 27 Jun, 2022 | Listed for sale | $410,000 | MRED MLS |
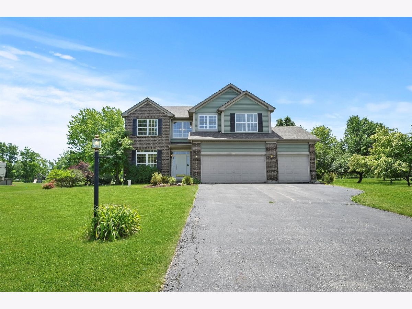
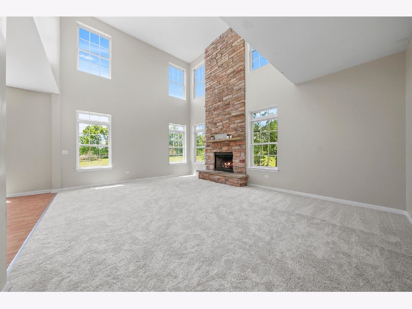
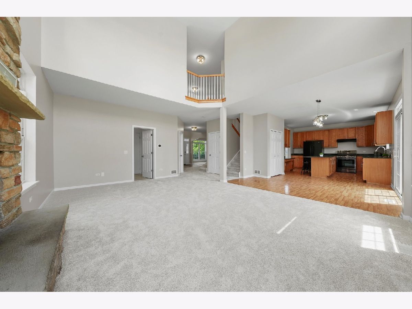
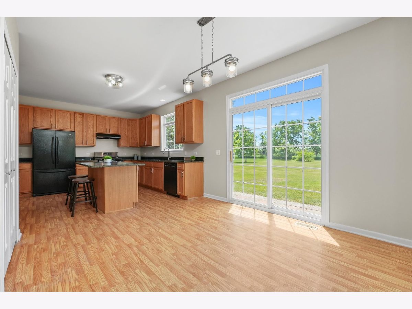
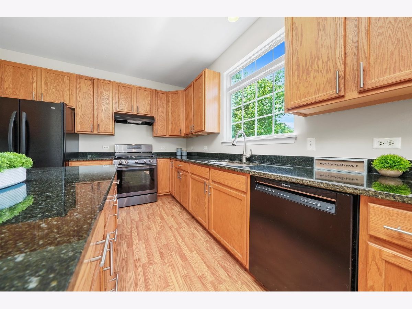
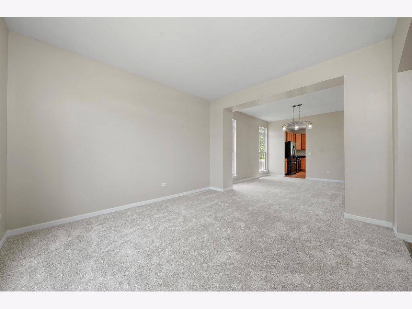
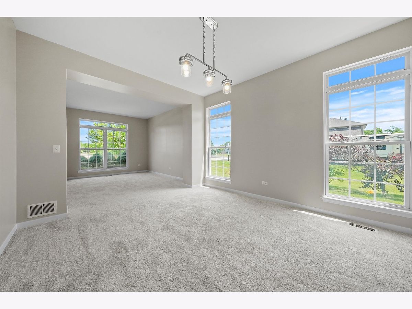
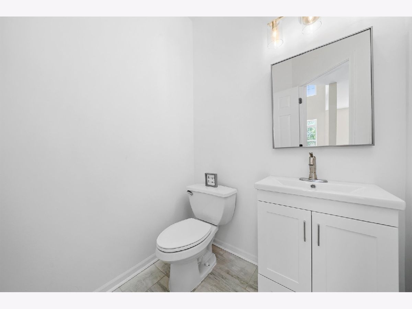
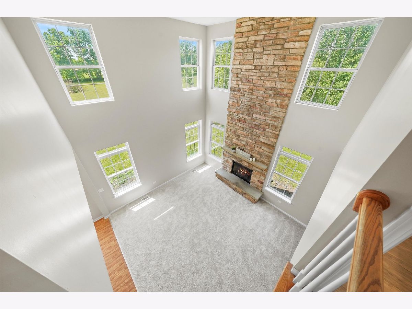
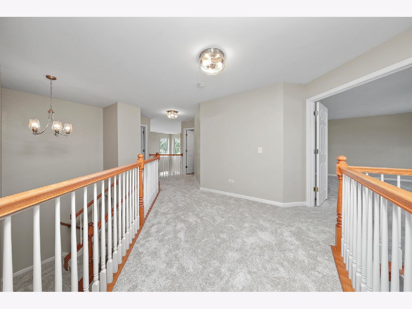
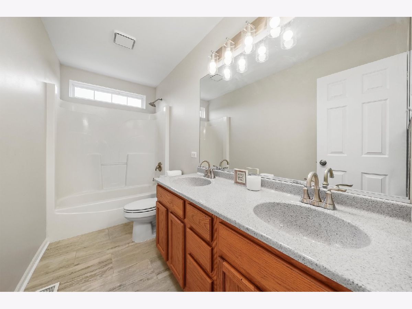
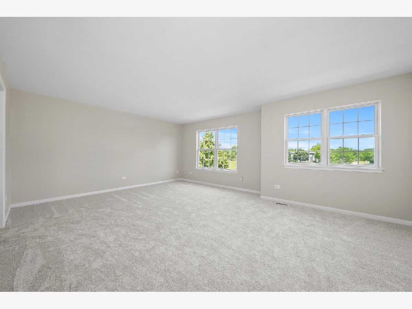
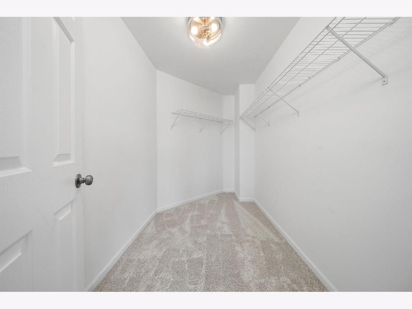
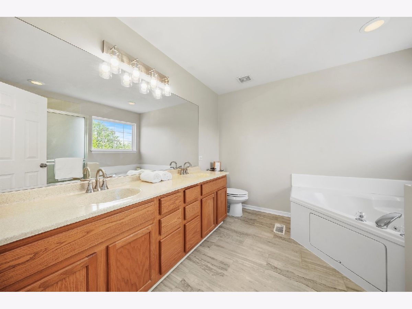
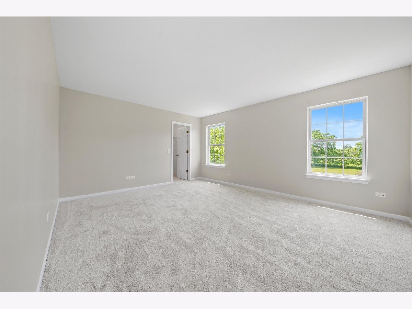
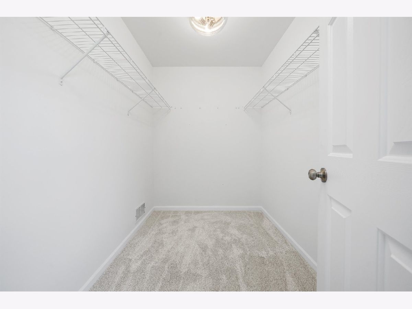
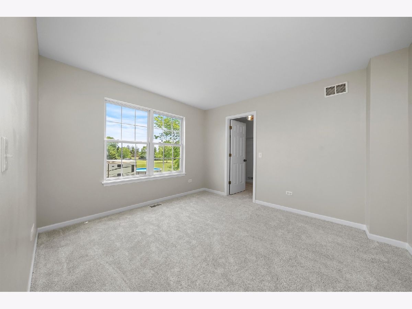
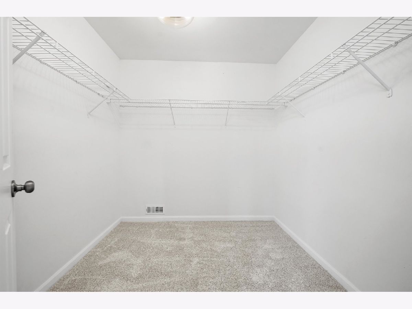
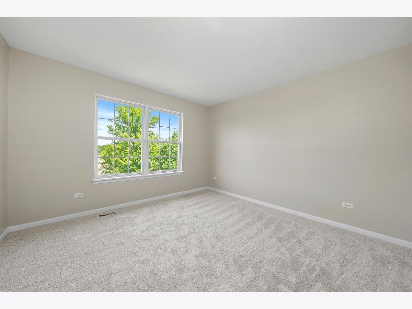
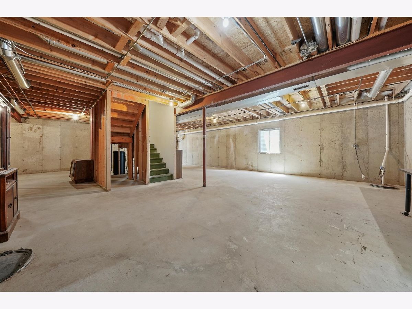
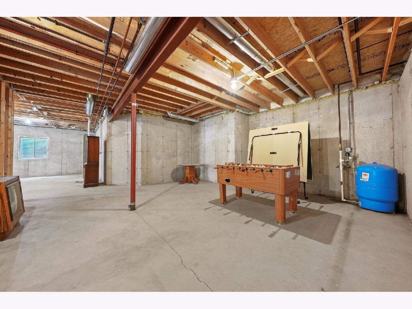
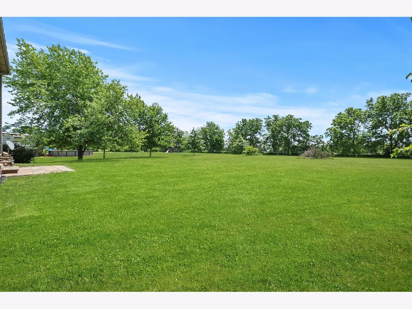
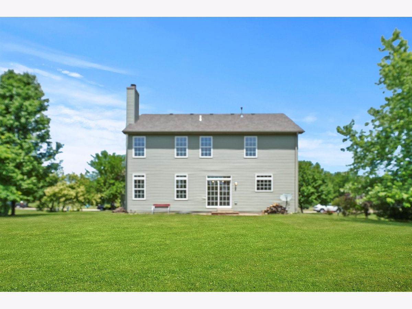
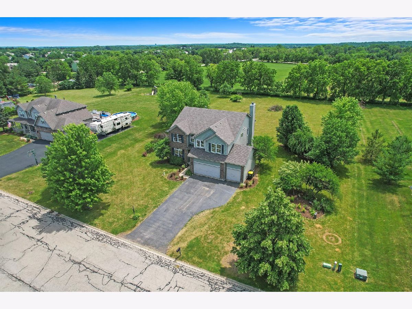
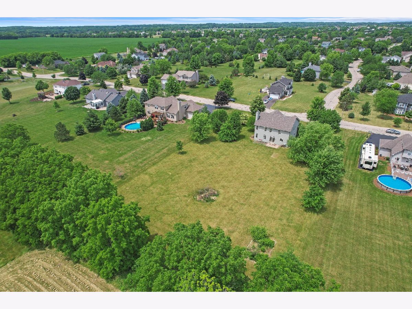
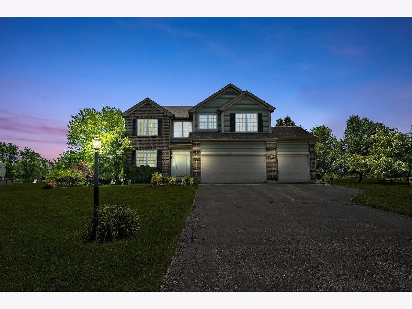
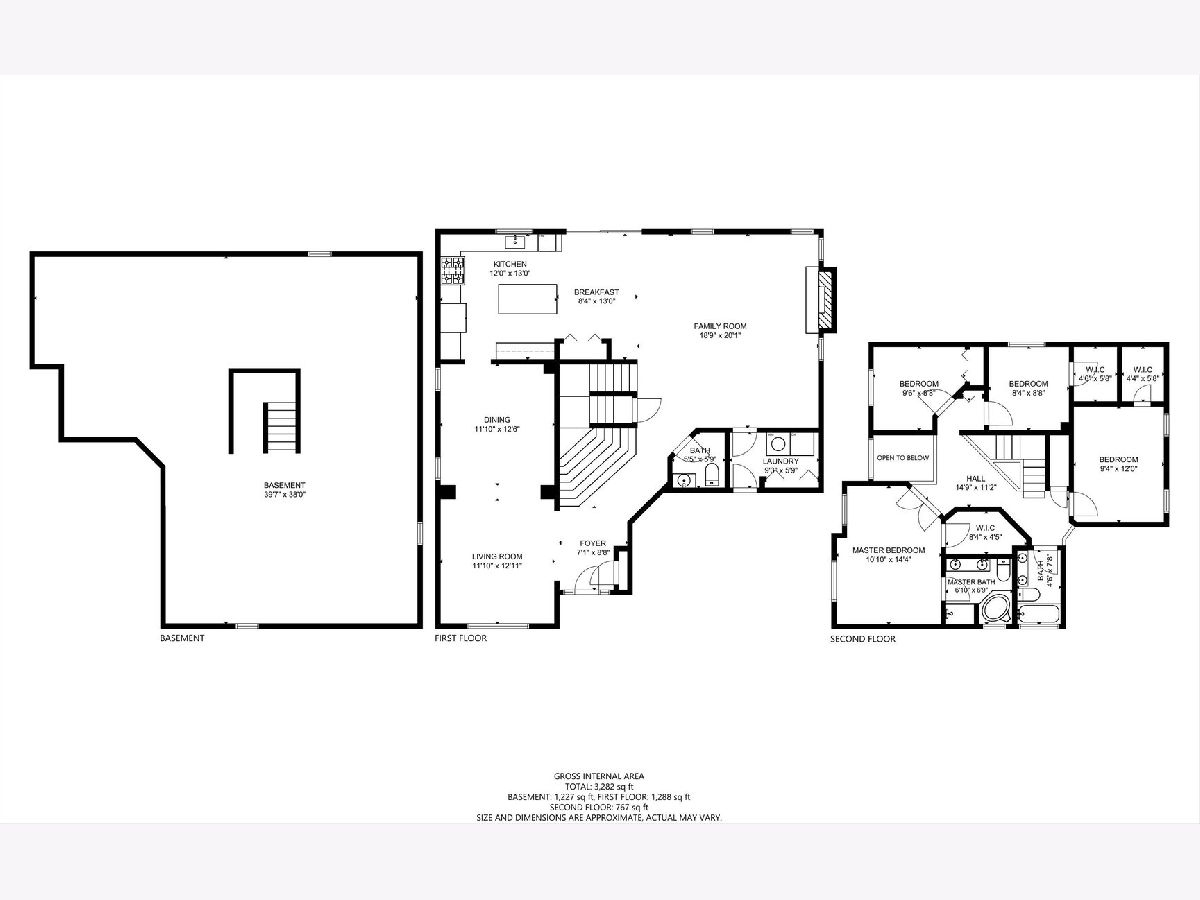
Room Specifics
Total Bedrooms: 4
Bedrooms Above Ground: 4
Bedrooms Below Ground: 0
Dimensions: —
Floor Type: —
Dimensions: —
Floor Type: —
Dimensions: —
Floor Type: —
Full Bathrooms: 3
Bathroom Amenities: Separate Shower,Double Sink,Soaking Tub
Bathroom in Basement: 0
Rooms: —
Basement Description: Unfinished
Other Specifics
| 3 | |
| — | |
| Asphalt | |
| — | |
| — | |
| 150X291X150X291 | |
| — | |
| — | |
| — | |
| — | |
| Not in DB | |
| — | |
| — | |
| — | |
| — |
Tax History
| Year | Property Taxes |
|---|---|
| 2022 | $9,683 |
| 2022 | $9,975 |
Contact Agent
Nearby Similar Homes
Nearby Sold Comparables
Contact Agent
Listing Provided By
eXp Realty, LLC



