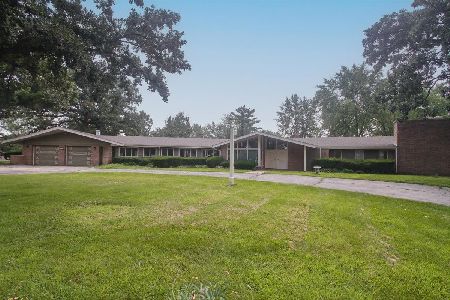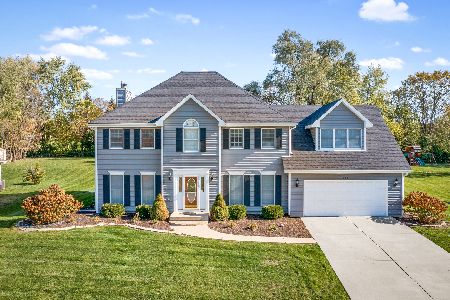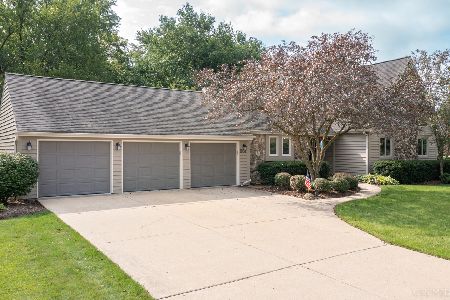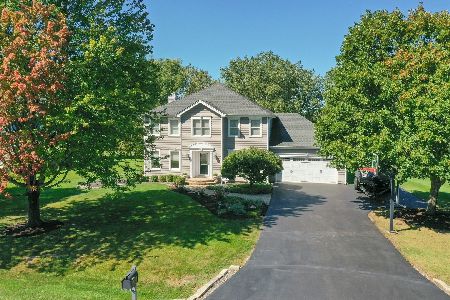877 Kingston Lane, Bartlett, Illinois 60103
$343,500
|
Sold
|
|
| Status: | Closed |
| Sqft: | 3,092 |
| Cost/Sqft: | $116 |
| Beds: | 4 |
| Baths: | 4 |
| Year Built: | 1988 |
| Property Taxes: | $12,131 |
| Days On Market: | 3614 |
| Lot Size: | 0,44 |
Description
CUSTOM HOME WITH OVER 3000 SQ.FT. 5 BEDROOMS, 3.5 BATHS, FULL FINISHED BASEMENT. OPEN FLOOR PLAN, TRAY CEILING IN DINING ROOM, GRANITE KITCHEN COUNTERS, STAINLESS STEEL APPLIANCES AND WOOD FLOORING! KITCHEN OVERLOOKS SPACIOUS FAMILY ROOM AND FULL WALL WOOD BURNING FIREPLACE. 2ND KITCHEN IN FINISHED BASEMENT AND FULL BATH. MASTER WITH WHIRLPOOL BATH, DOUBLE SINK AND FULL SHOWER! PRIVATE TREE LINED LOT FOR YEAR ROUND PRIVACY! NEW ROOF 2013 WITH 10 YEAR TRANSFERABLE WARRANTY ON LABOR AND MATERIALS. 30 YEAR WARRANTY FROM MANUFACTURER. 2 NEW LENNOX FURNACES 2012. CLOSE TO PARKS, SHOPPING AND DOWNTOWN BARTLETT WITH METRA ACCESS!!! *OWNER WILL HAVE THE INTERIOR PAINTED AND THE CARPETS PROFESSIONALLY CLEANED ONCE TENANTS VACATE.
Property Specifics
| Single Family | |
| — | |
| Traditional | |
| 1988 | |
| Full | |
| — | |
| No | |
| 0.44 |
| Du Page | |
| Bartlett Lake Estates | |
| 0 / Not Applicable | |
| None | |
| Public | |
| Public Sewer | |
| 09156030 | |
| 0103307065 |
Nearby Schools
| NAME: | DISTRICT: | DISTANCE: | |
|---|---|---|---|
|
Grade School
Bartlett Elementary School |
46 | — | |
|
Middle School
East View Middle School |
46 | Not in DB | |
|
High School
South Elgin High School |
46 | Not in DB | |
Property History
| DATE: | EVENT: | PRICE: | SOURCE: |
|---|---|---|---|
| 2 Jun, 2016 | Sold | $343,500 | MRED MLS |
| 2 May, 2016 | Under contract | $359,000 | MRED MLS |
| 4 Mar, 2016 | Listed for sale | $359,000 | MRED MLS |
Room Specifics
Total Bedrooms: 5
Bedrooms Above Ground: 4
Bedrooms Below Ground: 1
Dimensions: —
Floor Type: Carpet
Dimensions: —
Floor Type: Carpet
Dimensions: —
Floor Type: Carpet
Dimensions: —
Floor Type: —
Full Bathrooms: 4
Bathroom Amenities: Separate Shower,Double Sink
Bathroom in Basement: 1
Rooms: Kitchen,Bedroom 5,Foyer,Recreation Room
Basement Description: Finished
Other Specifics
| 3 | |
| Concrete Perimeter | |
| Asphalt | |
| Deck, Hot Tub, Storms/Screens | |
| Wooded | |
| 100X200 | |
| Unfinished | |
| Full | |
| Vaulted/Cathedral Ceilings, Hardwood Floors | |
| Range, Microwave, Dishwasher, Refrigerator, Washer, Dryer, Disposal | |
| Not in DB | |
| Street Paved | |
| — | |
| — | |
| Gas Log |
Tax History
| Year | Property Taxes |
|---|---|
| 2016 | $12,131 |
Contact Agent
Nearby Similar Homes
Nearby Sold Comparables
Contact Agent
Listing Provided By
RE/MAX Central Inc.










