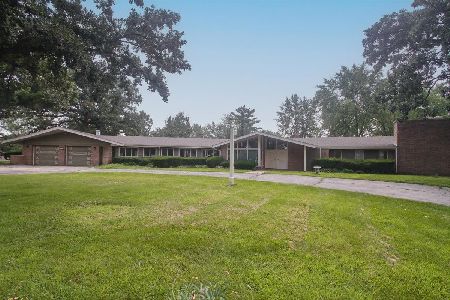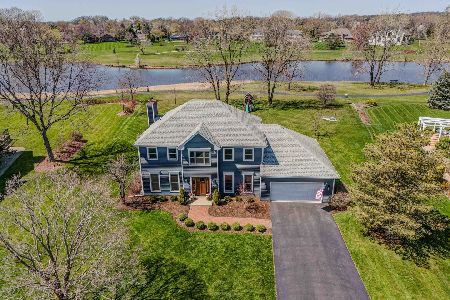861 Kingston Lane, Bartlett, Illinois 60103
$481,000
|
Sold
|
|
| Status: | Closed |
| Sqft: | 2,416 |
| Cost/Sqft: | $197 |
| Beds: | 3 |
| Baths: | 4 |
| Year Built: | 1987 |
| Property Taxes: | $10,035 |
| Days On Market: | 1242 |
| Lot Size: | 0,57 |
Description
Pride in ownership is reflected throughout this custom built Ranch/Chateau home. This one owner home is directly across from Beaver Pond park. The Chateau portion of the home features a 18x21' loft that overlooks the vaulted great room below. This 4 BR, 3 1/2 bath ranch home sits on over 1/2 acre of treelined seclusion. The sunken and vaulted great room has dramatic wood beams, an exquisite stone fire place, sliders to the deck and outstanding views of the large yard. The large loft is the only room not on the main floor. It could be a great library, office, craft area or playroom. Upscale kitchen with ss appliances overlooks dining room and great room and has access via sliders to one of the decks. In addition it has a breakfast bar. Good size dining room with large bay window allows great views of the yard. Three bedrooms are on the main level including the primary and 2 1/2 baths. Good size primary bedroom with bath and large walk in closet. Finished partial basement includes a 4th bedroom, full bath, a rec room with a wet bar, refrigerator, and freezer, and an office/exercise area. It also has another room which could be easily converted into a 5th bedroom. Huge deck. Exterior house painted in 2021, new sump pump system/backup 2018, ejector pump 2018. Radon mitigation system and test completed in 2020. Home has extensive storage which include a multiple closets, crawl area/concrete floor (approx. 20x22), and 2 attics-one in garage has pull down ladder access. Beaver Pond park features a lake with walking path around it, a nature area and an accessible access pier.
Property Specifics
| Single Family | |
| — | |
| — | |
| 1987 | |
| — | |
| — | |
| No | |
| 0.57 |
| Du Page | |
| Bartlett Lake Estates | |
| 0 / Not Applicable | |
| — | |
| — | |
| — | |
| 11619256 | |
| 0103307062 |
Nearby Schools
| NAME: | DISTRICT: | DISTANCE: | |
|---|---|---|---|
|
Grade School
Bartlett Elementary School |
46 | — | |
|
Middle School
East View Middle School |
46 | Not in DB | |
|
High School
South Elgin High School |
46 | Not in DB | |
Property History
| DATE: | EVENT: | PRICE: | SOURCE: |
|---|---|---|---|
| 11 Oct, 2022 | Sold | $481,000 | MRED MLS |
| 13 Sep, 2022 | Under contract | $475,000 | MRED MLS |
| 1 Sep, 2022 | Listed for sale | $475,000 | MRED MLS |
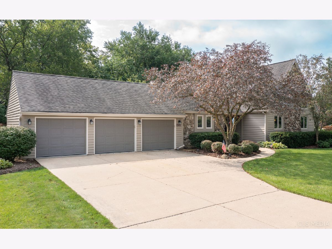
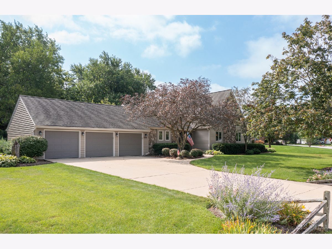
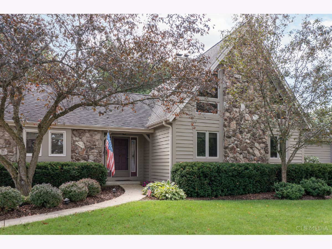
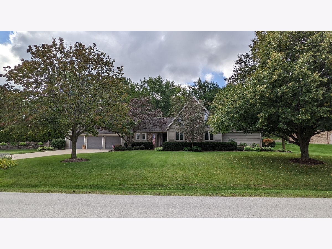
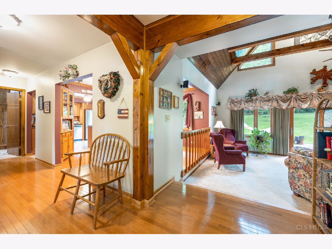
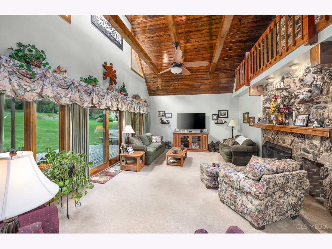
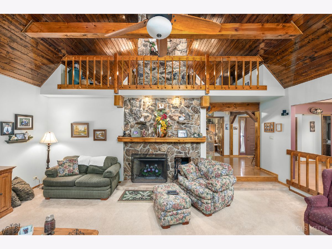
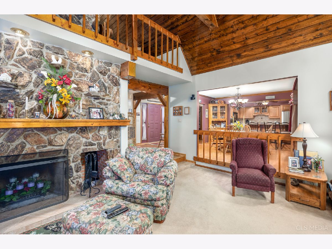
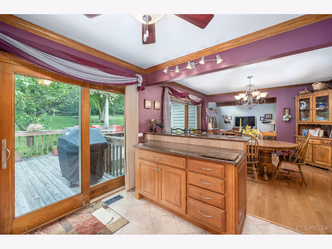
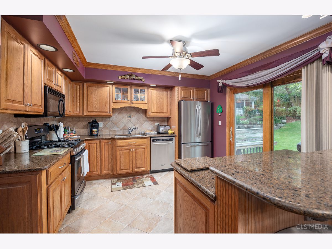
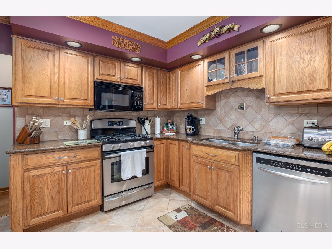
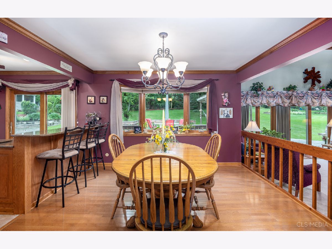
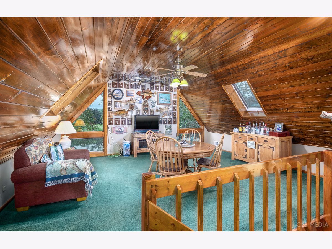
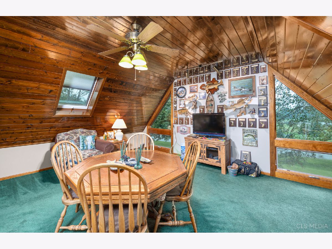
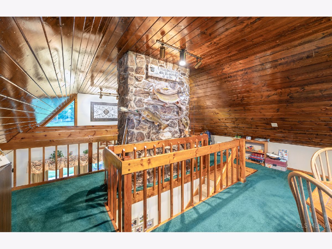
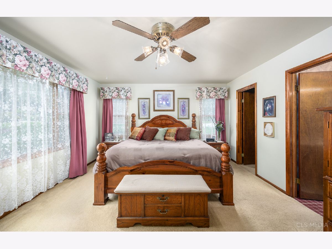
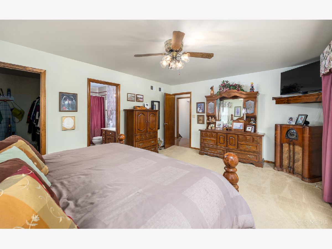
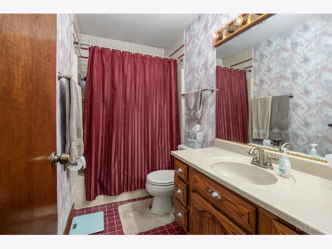
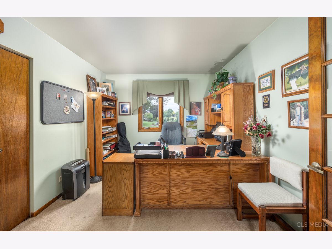
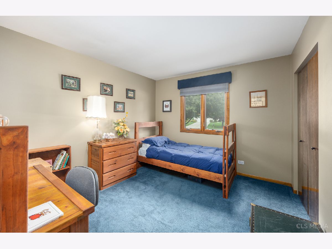
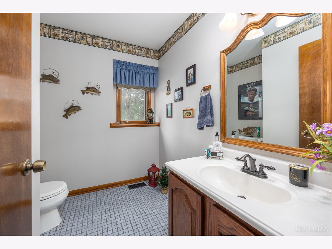
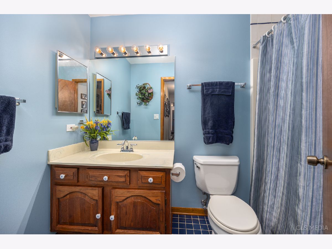
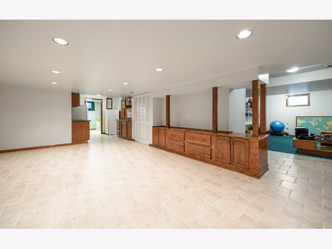
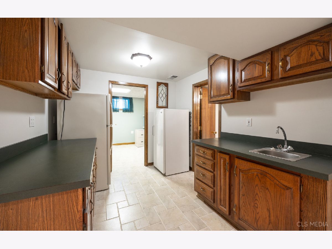
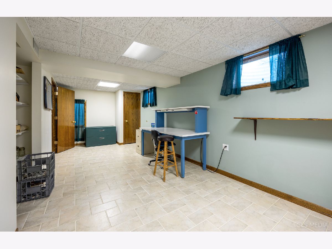
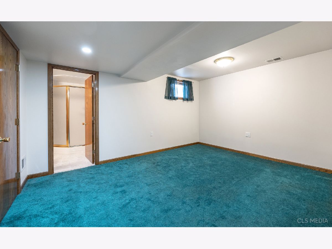
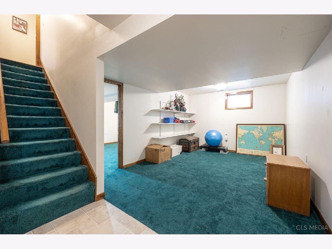
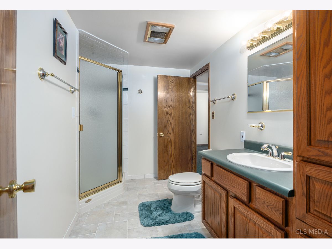
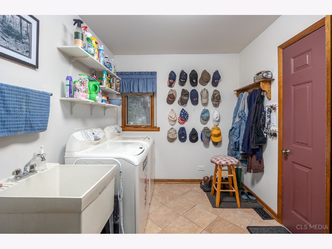
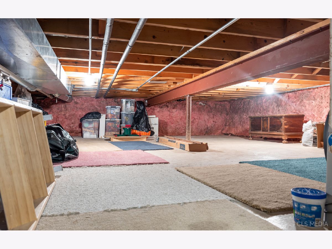
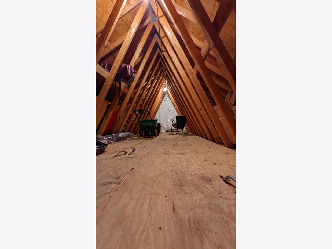
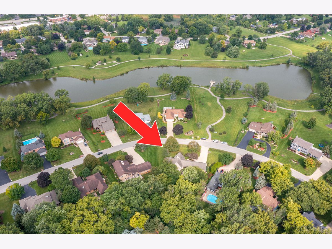
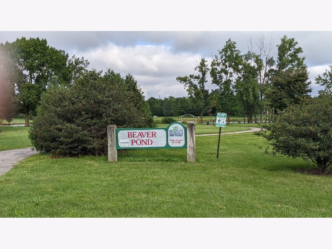
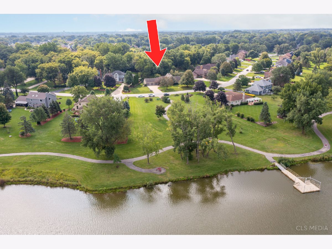
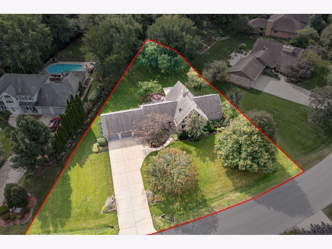
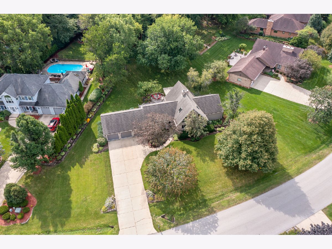
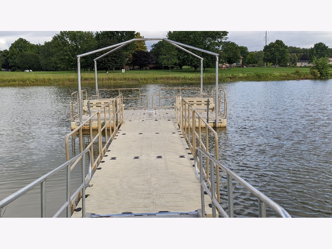
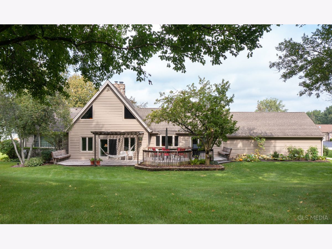
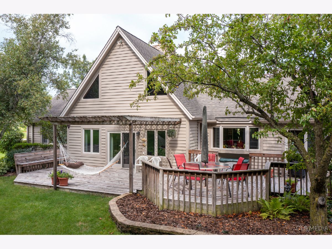
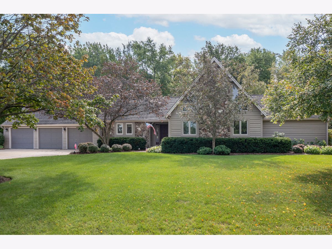
Room Specifics
Total Bedrooms: 4
Bedrooms Above Ground: 3
Bedrooms Below Ground: 1
Dimensions: —
Floor Type: —
Dimensions: —
Floor Type: —
Dimensions: —
Floor Type: —
Full Bathrooms: 4
Bathroom Amenities: Separate Shower,Double Sink,Soaking Tub
Bathroom in Basement: 1
Rooms: —
Basement Description: Finished,Rec/Family Area,Storage Space
Other Specifics
| 3 | |
| — | |
| Concrete | |
| — | |
| — | |
| 200X253X303200 | |
| Finished,Pull Down Stair | |
| — | |
| — | |
| — | |
| Not in DB | |
| — | |
| — | |
| — | |
| — |
Tax History
| Year | Property Taxes |
|---|---|
| 2022 | $10,035 |
Contact Agent
Nearby Similar Homes
Nearby Sold Comparables
Contact Agent
Listing Provided By
Century 21 1st Class Homes



