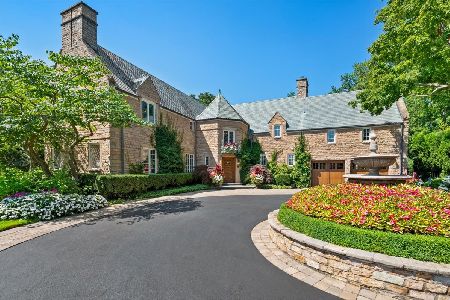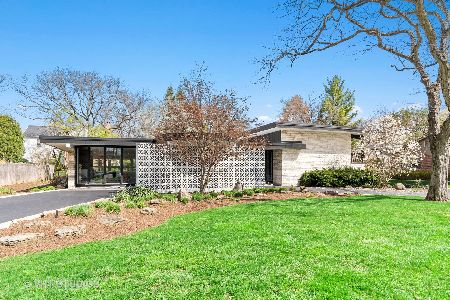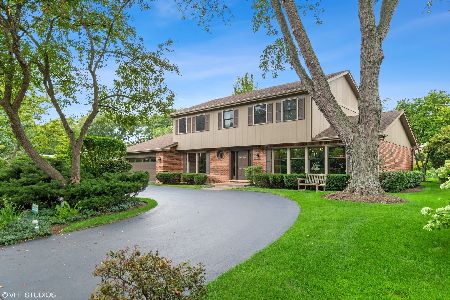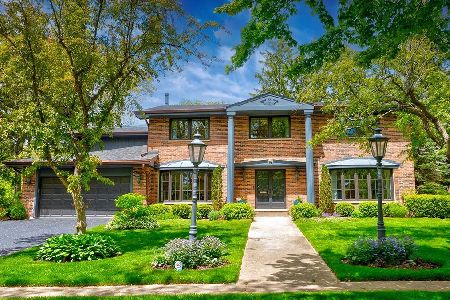901 Thackeray Drive, Highland Park, Illinois 60035
$495,000
|
Sold
|
|
| Status: | Closed |
| Sqft: | 2,945 |
| Cost/Sqft: | $190 |
| Beds: | 4 |
| Baths: | 4 |
| Year Built: | 1963 |
| Property Taxes: | $17,760 |
| Days On Market: | 3493 |
| Lot Size: | 0,37 |
Description
This beautiful dramatic contemporary home is a real eye opener for unique design. Perfect for entertaining, as each room flows into another. The circular brick wall has a wood burning fireplace on one side and circles around the foyer and living room on the other side.The spacious,light filled, living room and dining room, family room, eating area off the kitchen and beautiful foyer make up the main floor. A few steps down is another family/rec room with another bedroom and full bath. A few steps up are 3 more bedrooms with 2 full baths. The master bedroom has a lovely updated marble master bath. The basement, below the lower rec room is a great storage area with the washer/dryer. This one of a kind home is a must see in a beautiful section of Highland Park.
Property Specifics
| Single Family | |
| — | |
| Contemporary | |
| 1963 | |
| Partial | |
| — | |
| No | |
| 0.37 |
| Lake | |
| — | |
| 0 / Not Applicable | |
| None | |
| Lake Michigan | |
| Public Sewer | |
| 09208830 | |
| 16264140140000 |
Nearby Schools
| NAME: | DISTRICT: | DISTANCE: | |
|---|---|---|---|
|
Grade School
Lincoln Elementary School |
112 | — | |
|
Middle School
Edgewood Middle School |
112 | Not in DB | |
|
High School
Highland Park High School |
113 | Not in DB | |
Property History
| DATE: | EVENT: | PRICE: | SOURCE: |
|---|---|---|---|
| 14 Jul, 2016 | Sold | $495,000 | MRED MLS |
| 30 May, 2016 | Under contract | $559,000 | MRED MLS |
| 28 Apr, 2016 | Listed for sale | $579,000 | MRED MLS |
| 15 Jul, 2021 | Sold | $890,000 | MRED MLS |
| 19 Apr, 2021 | Under contract | $874,999 | MRED MLS |
| 15 Apr, 2021 | Listed for sale | $874,999 | MRED MLS |
Room Specifics
Total Bedrooms: 4
Bedrooms Above Ground: 4
Bedrooms Below Ground: 0
Dimensions: —
Floor Type: Carpet
Dimensions: —
Floor Type: Carpet
Dimensions: —
Floor Type: Ceramic Tile
Full Bathrooms: 4
Bathroom Amenities: Separate Shower,Double Sink
Bathroom in Basement: 0
Rooms: Recreation Room,Eating Area,Foyer
Basement Description: Partially Finished
Other Specifics
| 2 | |
| Concrete Perimeter | |
| Asphalt,Circular | |
| Balcony, Patio | |
| Landscaped | |
| 120X134 | |
| — | |
| Full | |
| Skylight(s), In-Law Arrangement | |
| Double Oven, Dishwasher, Refrigerator, Washer, Dryer, Disposal | |
| Not in DB | |
| Sidewalks, Street Lights, Street Paved | |
| — | |
| — | |
| Wood Burning |
Tax History
| Year | Property Taxes |
|---|---|
| 2016 | $17,760 |
| 2021 | $18,101 |
Contact Agent
Nearby Similar Homes
Nearby Sold Comparables
Contact Agent
Listing Provided By
@properties








