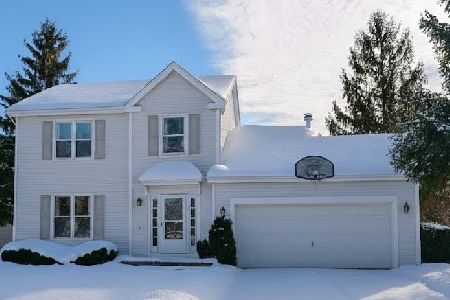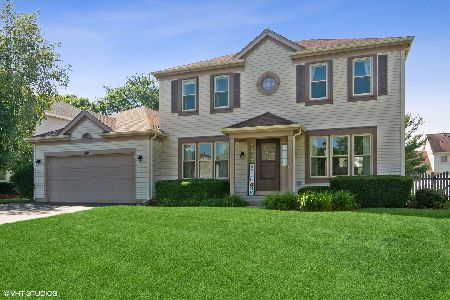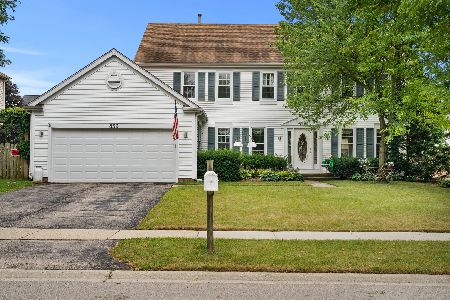852 Big Bear Trail, Cary, Illinois 60013
$320,000
|
Sold
|
|
| Status: | Closed |
| Sqft: | 2,621 |
| Cost/Sqft: | $120 |
| Beds: | 5 |
| Baths: | 4 |
| Year Built: | 1992 |
| Property Taxes: | $8,991 |
| Days On Market: | 1771 |
| Lot Size: | 0,22 |
Description
Light bright and airy! Beautiful home in a fantastic neighborhood. Large living room and dining room. Great eat-in kitchen flows to the family room with vaulted ceiling. Huge loft overlooks the family room. Great space for playroom, game room or study loft. The 5th bedroom on the main level is another great space for a home office or play room. The primary suite has a vaulted ceiling and a gorgeously updated bath with double vanities, jetted tub and huge shower. The full finished basement has a huge rec room, bar area, a full bath and a separate room which could be another office. The fenced backyard has a large patio and shed. The location could not be better - a block from Kaper Park, close to the train station and downtown Cary, and highly rated schools.
Property Specifics
| Single Family | |
| — | |
| Traditional | |
| 1992 | |
| Full | |
| — | |
| No | |
| 0.22 |
| Mc Henry | |
| Cimarron | |
| — / Not Applicable | |
| None | |
| Public | |
| Public Sewer | |
| 10999816 | |
| 1911479014 |
Nearby Schools
| NAME: | DISTRICT: | DISTANCE: | |
|---|---|---|---|
|
High School
Cary-grove Community High School |
155 | Not in DB | |
Property History
| DATE: | EVENT: | PRICE: | SOURCE: |
|---|---|---|---|
| 30 Apr, 2021 | Sold | $320,000 | MRED MLS |
| 21 Mar, 2021 | Under contract | $314,000 | MRED MLS |
| 19 Mar, 2021 | Listed for sale | $314,000 | MRED MLS |
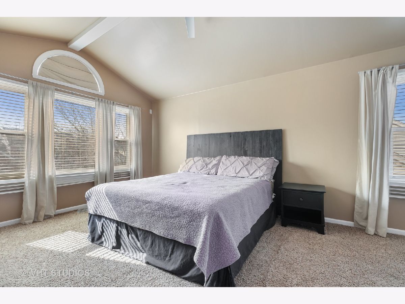
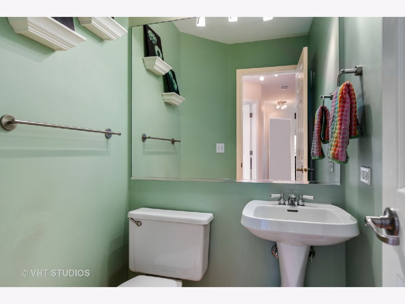
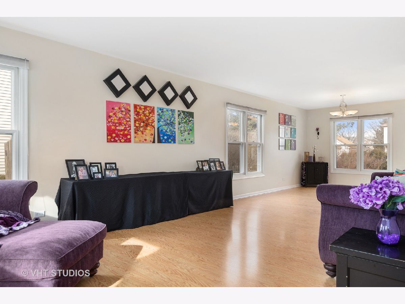
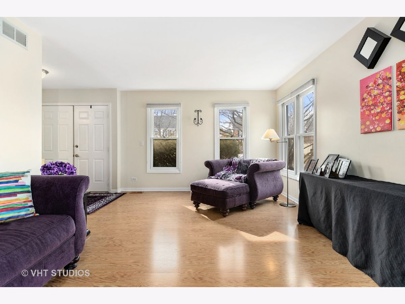
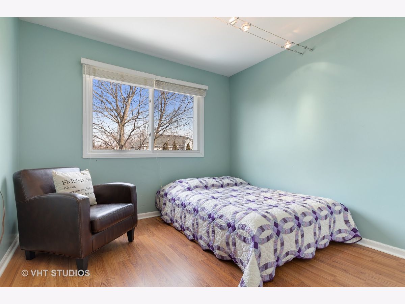
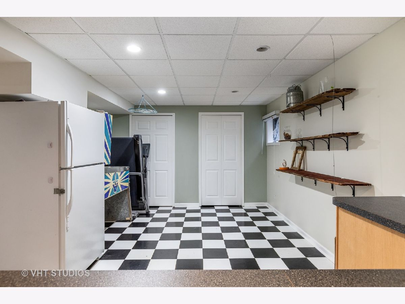
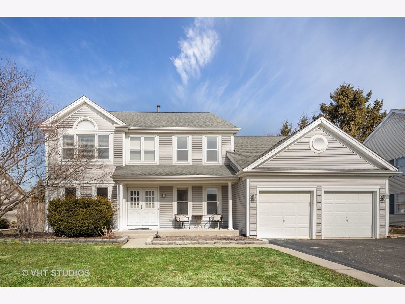
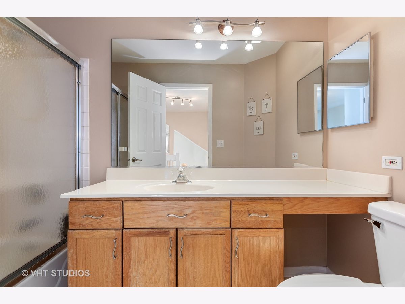
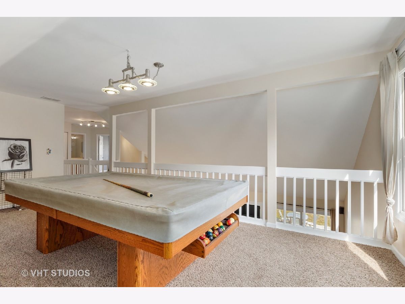
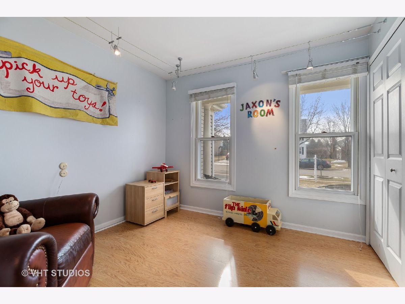
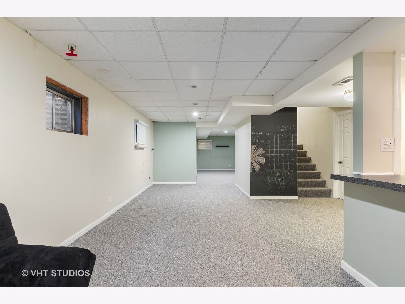
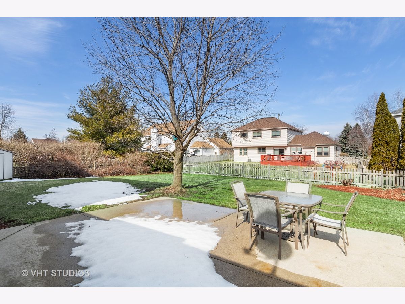
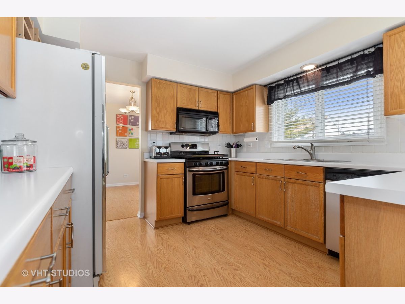
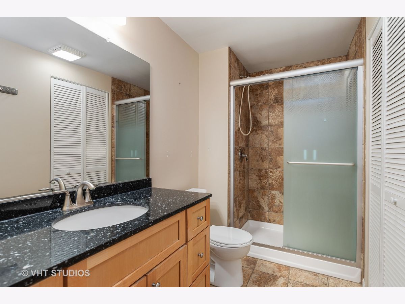
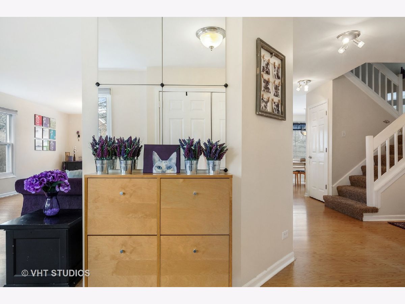
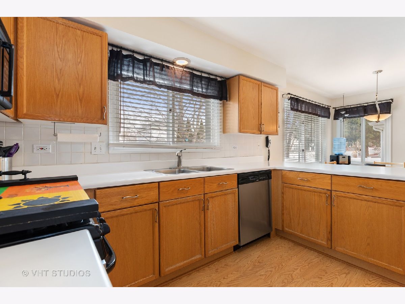
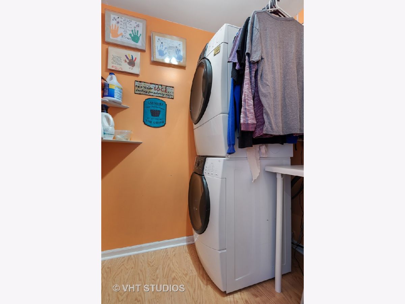
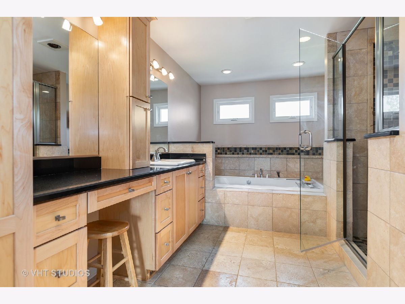
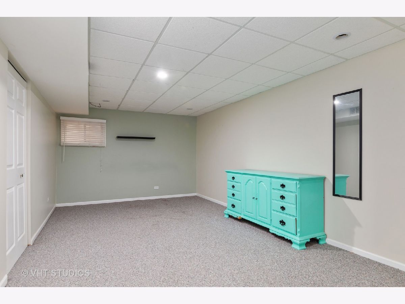
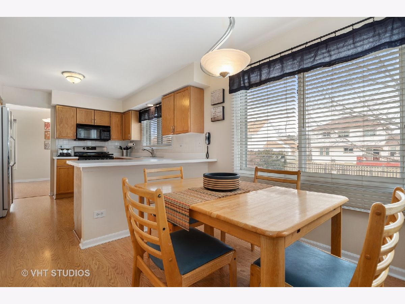
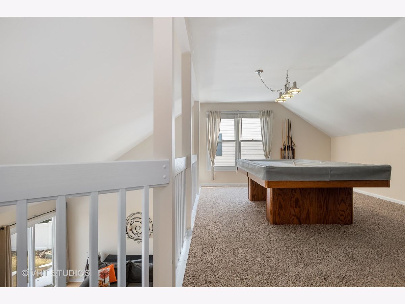
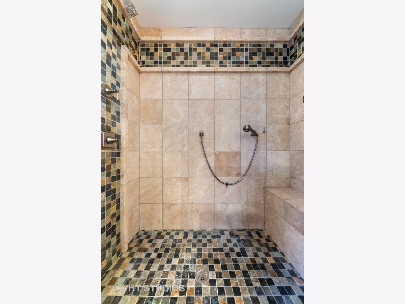
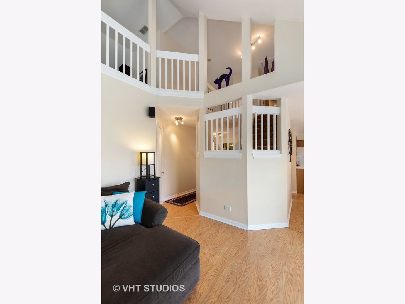
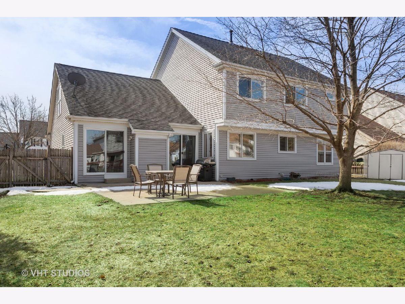
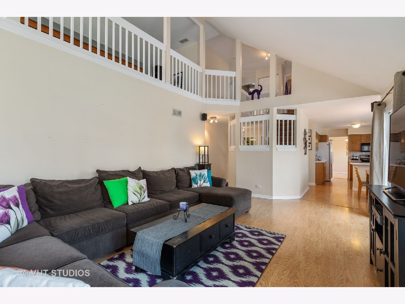
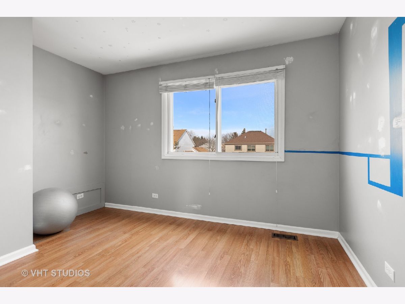
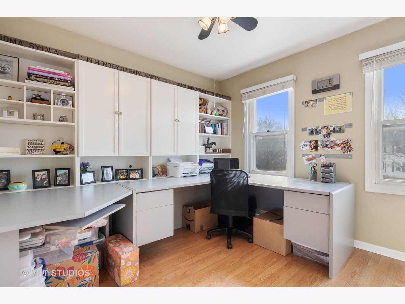
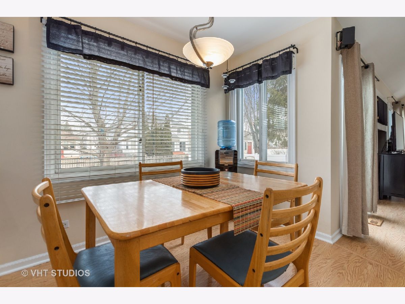
Room Specifics
Total Bedrooms: 5
Bedrooms Above Ground: 5
Bedrooms Below Ground: 0
Dimensions: —
Floor Type: Wood Laminate
Dimensions: —
Floor Type: Wood Laminate
Dimensions: —
Floor Type: Wood Laminate
Dimensions: —
Floor Type: —
Full Bathrooms: 4
Bathroom Amenities: Whirlpool,Separate Shower,Double Sink
Bathroom in Basement: 1
Rooms: Eating Area,Loft,Recreation Room,Other Room,Foyer,Bedroom 5
Basement Description: Finished
Other Specifics
| 2 | |
| Concrete Perimeter | |
| — | |
| Patio, Porch, Storms/Screens | |
| Fenced Yard | |
| 7.5X12.5 | |
| — | |
| Full | |
| Vaulted/Cathedral Ceilings, First Floor Bedroom, First Floor Laundry, Walk-In Closet(s), Open Floorplan, Some Carpeting | |
| Range, Microwave, Dishwasher, Refrigerator, Washer, Dryer, Disposal | |
| Not in DB | |
| Park, Curbs, Sidewalks, Street Lights, Street Paved | |
| — | |
| — | |
| — |
Tax History
| Year | Property Taxes |
|---|---|
| 2021 | $8,991 |
Contact Agent
Nearby Similar Homes
Contact Agent
Listing Provided By
Berkshire Hathaway HomeServices Starck Real Estate

