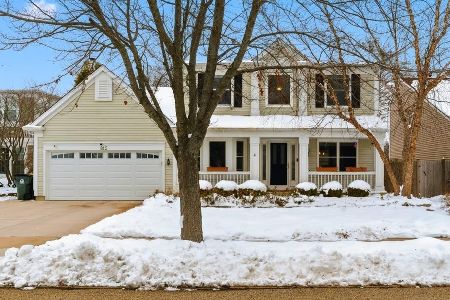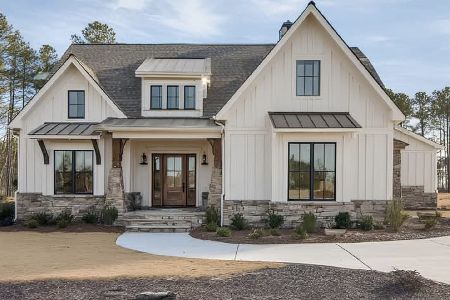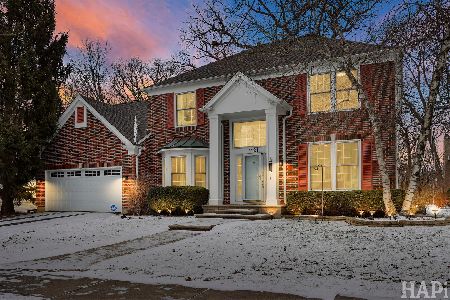878 Tylerton Circle, Grayslake, Illinois 60030
$254,000
|
Sold
|
|
| Status: | Closed |
| Sqft: | 1,982 |
| Cost/Sqft: | $131 |
| Beds: | 3 |
| Baths: | 3 |
| Year Built: | 1994 |
| Property Taxes: | $10,862 |
| Days On Market: | 2113 |
| Lot Size: | 0,17 |
Description
Move right into this pristine and completely renovated CHESAPEAKE FARMS 3BR/2.1 BA HOME. Entirely upgraded thru-out w/High-end finishes, brand new appliances, open floor plan, vaulted ceilings and a cozy fireplace in the family room. Friendly neighborhood community, nature trails and excellent school district. 8 hour battery back up flood control system.
Property Specifics
| Single Family | |
| — | |
| — | |
| 1994 | |
| Full | |
| — | |
| No | |
| 0.17 |
| Lake | |
| Chesapeake Farms | |
| 100 / Annual | |
| None | |
| Public | |
| Public Sewer | |
| 10690798 | |
| 06233080400000 |
Nearby Schools
| NAME: | DISTRICT: | DISTANCE: | |
|---|---|---|---|
|
Grade School
Meadowview School |
46 | — | |
|
Middle School
Grayslake Middle School |
46 | Not in DB | |
|
High School
Grayslake North High School |
127 | Not in DB | |
Property History
| DATE: | EVENT: | PRICE: | SOURCE: |
|---|---|---|---|
| 21 Aug, 2008 | Sold | $249,000 | MRED MLS |
| 1 Jul, 2008 | Under contract | $259,900 | MRED MLS |
| — | Last price change | $269,900 | MRED MLS |
| 10 May, 2008 | Listed for sale | $275,000 | MRED MLS |
| 29 Apr, 2015 | Sold | $211,000 | MRED MLS |
| 16 Mar, 2015 | Under contract | $219,900 | MRED MLS |
| 3 Mar, 2015 | Listed for sale | $219,900 | MRED MLS |
| 21 May, 2020 | Sold | $254,000 | MRED MLS |
| 20 Apr, 2020 | Under contract | $259,000 | MRED MLS |
| 15 Apr, 2020 | Listed for sale | $259,000 | MRED MLS |
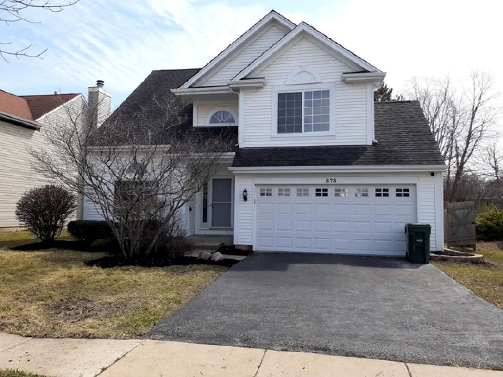
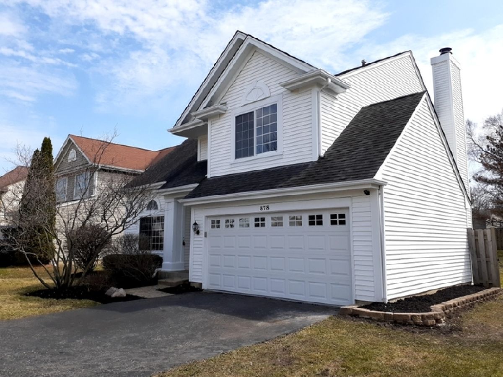
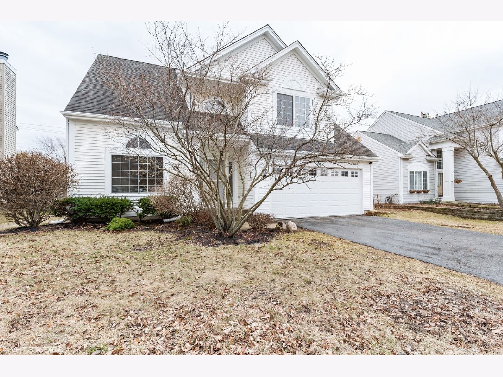
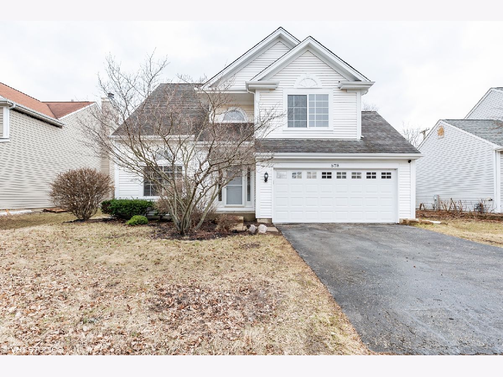
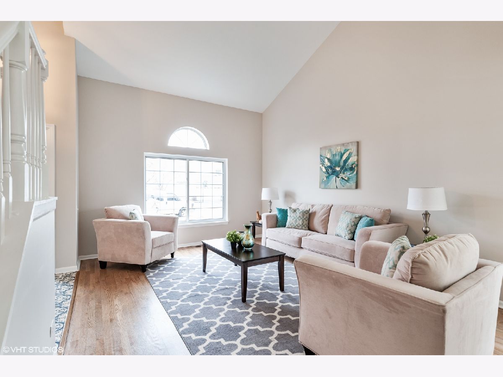
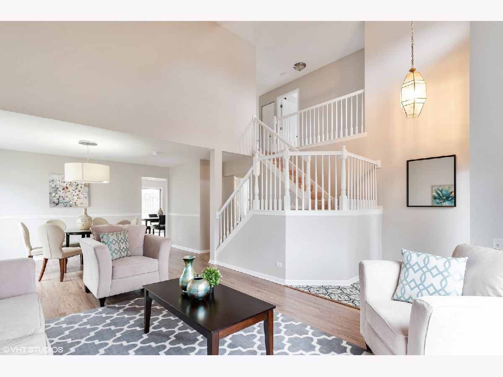
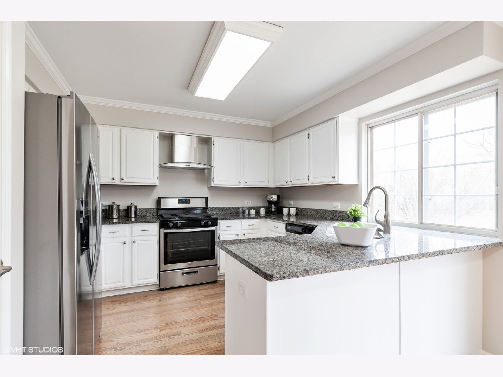
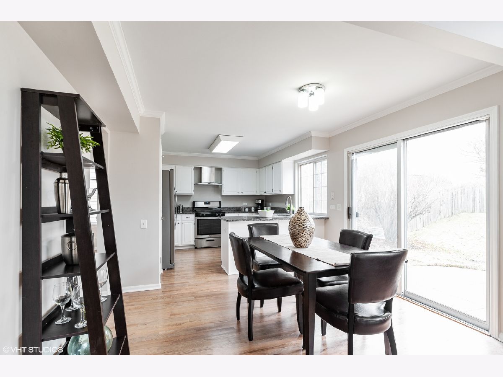

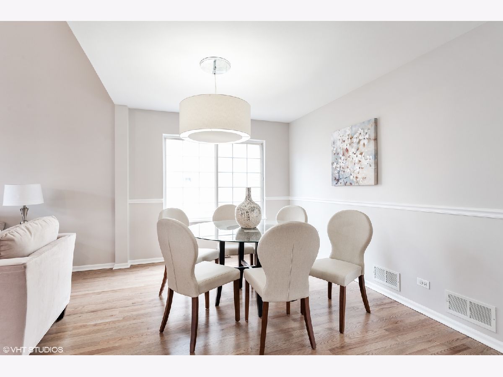
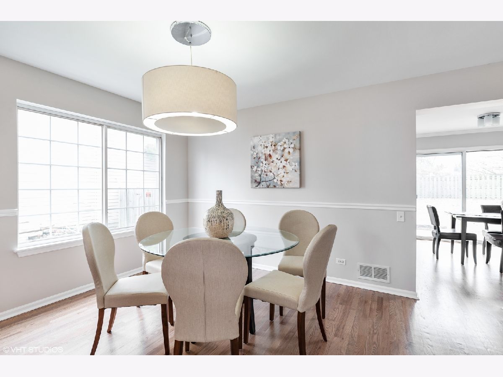
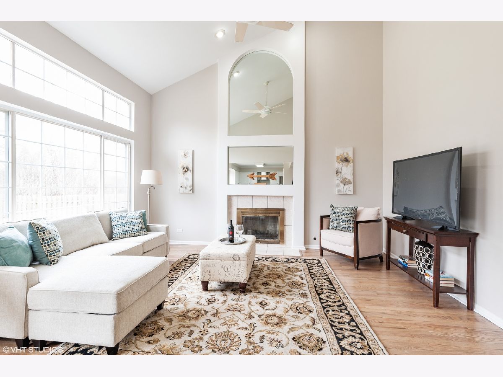
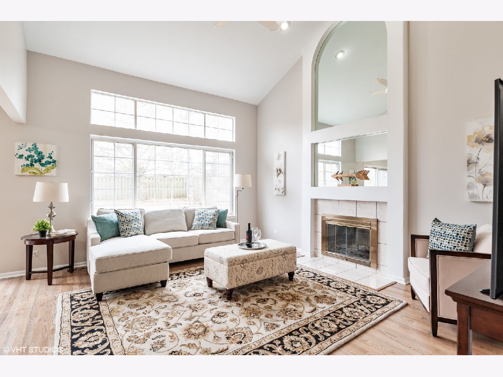

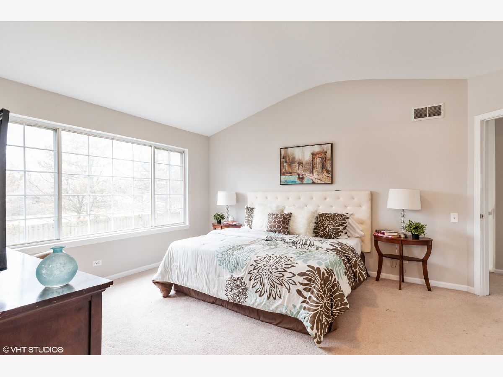
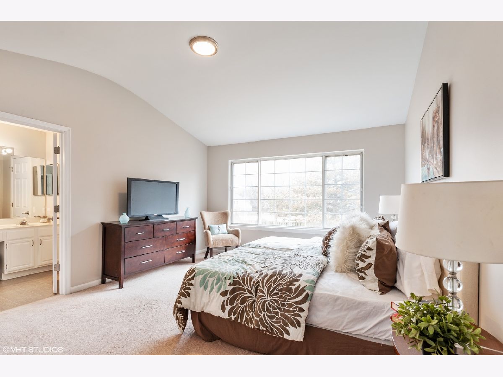
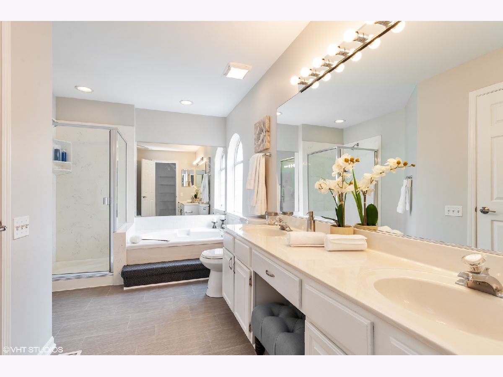

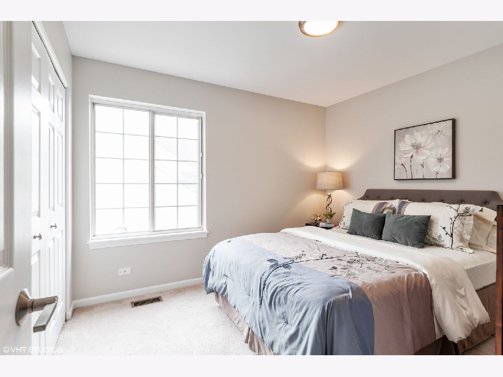

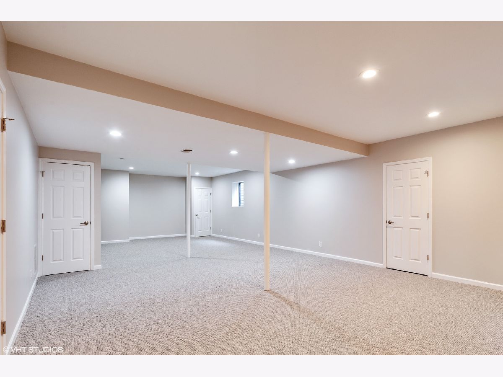

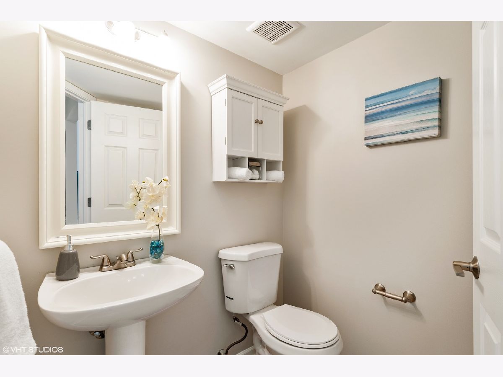




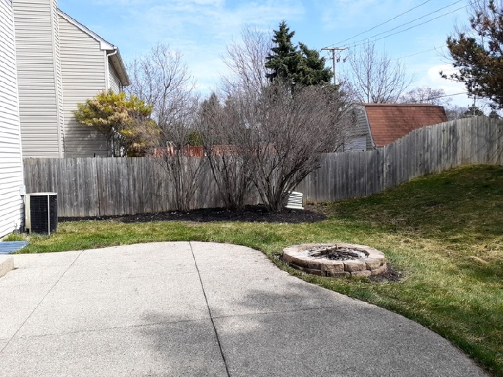
Room Specifics
Total Bedrooms: 3
Bedrooms Above Ground: 3
Bedrooms Below Ground: 0
Dimensions: —
Floor Type: Carpet
Dimensions: —
Floor Type: Carpet
Full Bathrooms: 3
Bathroom Amenities: Separate Shower,Double Sink
Bathroom in Basement: 0
Rooms: Eating Area,Foyer,Recreation Room
Basement Description: Finished
Other Specifics
| 2 | |
| — | |
| — | |
| Patio, Storms/Screens | |
| Fenced Yard | |
| 59X124X60X121 | |
| — | |
| Full | |
| Vaulted/Cathedral Ceilings, Hardwood Floors, First Floor Laundry | |
| Range, Microwave, Dishwasher, Refrigerator, Washer, Dryer, Disposal | |
| Not in DB | |
| Park, Lake, Curbs, Sidewalks, Street Lights, Street Paved | |
| — | |
| — | |
| Attached Fireplace Doors/Screen, Gas Log, Gas Starter |
Tax History
| Year | Property Taxes |
|---|---|
| 2008 | $7,940 |
| 2015 | $10,048 |
| 2020 | $10,862 |
Contact Agent
Nearby Similar Homes
Nearby Sold Comparables
Contact Agent
Listing Provided By
James Construction Group Inc


