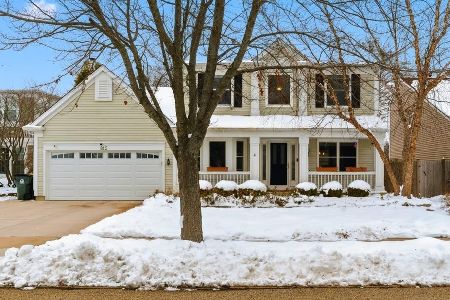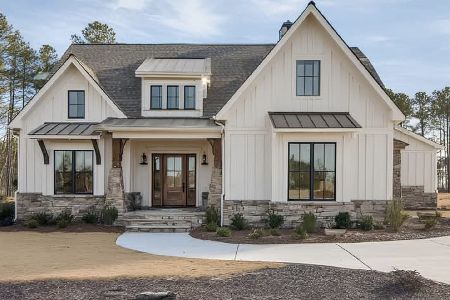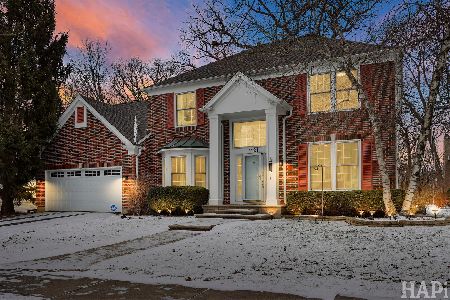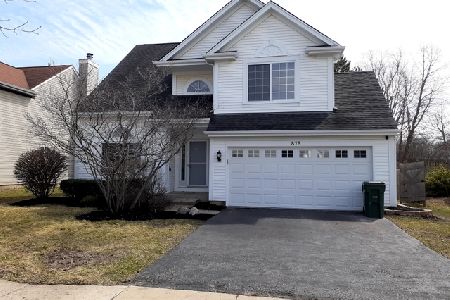872 Tylerton Circle, Grayslake, Illinois 60030
$212,000
|
Sold
|
|
| Status: | Closed |
| Sqft: | 2,709 |
| Cost/Sqft: | $79 |
| Beds: | 3 |
| Baths: | 4 |
| Year Built: | 1994 |
| Property Taxes: | $11,615 |
| Days On Market: | 2694 |
| Lot Size: | 0,17 |
Description
Nestled in Chesapeake Farms, this 4 bdrm/3.5 bath home gives you over 2700 sq ft of space to enjoy. Sprawling cathedral ceilings welcome you as you enter the front door. NEW CARPET has been installed in the entire home. Kitchen has stainless steel appliances and parquet flooring and opens to a family room perfect for entertaining. Enjoy the privacy of your own personal pool on the 2-tiered deck. Oversized shed behind the home in the fully fenced-in yard. Finished basement features a large open recreation room, bedroom, full bathroom and storage room and doubles as an in-law suite. Good solid home just needing some TLC. TAXES DO NOT include homestead exemption. Make this home yours today.
Property Specifics
| Single Family | |
| — | |
| Colonial | |
| 1994 | |
| Full | |
| ABBEY | |
| No | |
| 0.17 |
| Lake | |
| Chesapeake Farms | |
| 120 / Annual | |
| Other | |
| Public | |
| Public Sewer | |
| 10080193 | |
| 06233080410000 |
Nearby Schools
| NAME: | DISTRICT: | DISTANCE: | |
|---|---|---|---|
|
Grade School
Meadowview School |
46 | — | |
|
Middle School
Grayslake Middle School |
46 | Not in DB | |
|
High School
Grayslake North High School |
127 | Not in DB | |
Property History
| DATE: | EVENT: | PRICE: | SOURCE: |
|---|---|---|---|
| 16 Nov, 2007 | Sold | $228,000 | MRED MLS |
| 17 Oct, 2007 | Under contract | $234,900 | MRED MLS |
| 26 Sep, 2007 | Listed for sale | $234,900 | MRED MLS |
| 31 Oct, 2018 | Sold | $212,000 | MRED MLS |
| 15 Oct, 2018 | Under contract | $215,000 | MRED MLS |
| — | Last price change | $219,000 | MRED MLS |
| 12 Sep, 2018 | Listed for sale | $222,000 | MRED MLS |
| 5 Nov, 2025 | Sold | $469,000 | MRED MLS |
| 6 Oct, 2025 | Under contract | $459,900 | MRED MLS |
| — | Last price change | $465,000 | MRED MLS |
| 21 Aug, 2025 | Listed for sale | $475,000 | MRED MLS |
Room Specifics
Total Bedrooms: 4
Bedrooms Above Ground: 3
Bedrooms Below Ground: 1
Dimensions: —
Floor Type: Carpet
Dimensions: —
Floor Type: Carpet
Dimensions: —
Floor Type: Carpet
Full Bathrooms: 4
Bathroom Amenities: Separate Shower,Double Sink
Bathroom in Basement: 1
Rooms: Recreation Room
Basement Description: Finished
Other Specifics
| 2 | |
| Concrete Perimeter | |
| Asphalt | |
| Deck, Above Ground Pool | |
| Fenced Yard | |
| 60X124X60X125 | |
| Unfinished | |
| Full | |
| Vaulted/Cathedral Ceilings, Hardwood Floors, In-Law Arrangement, First Floor Laundry | |
| Range, Microwave, Dishwasher, Refrigerator, Washer, Dryer, Disposal | |
| Not in DB | |
| Pool, Sidewalks, Street Lights, Street Paved | |
| — | |
| — | |
| Gas Starter |
Tax History
| Year | Property Taxes |
|---|---|
| 2007 | $6,558 |
| 2018 | $11,615 |
| 2025 | $11,217 |
Contact Agent
Nearby Similar Homes
Nearby Sold Comparables
Contact Agent
Listing Provided By
@properties









