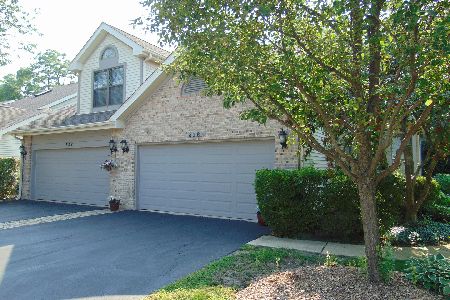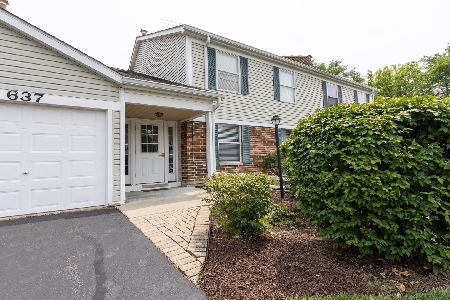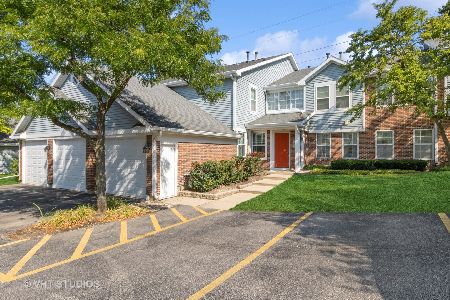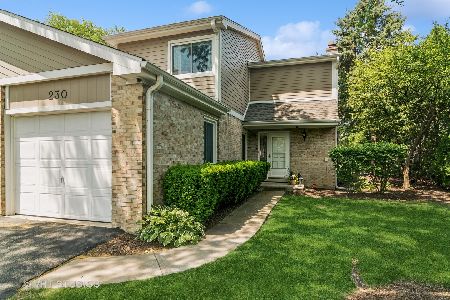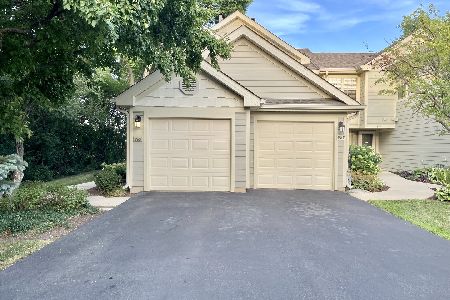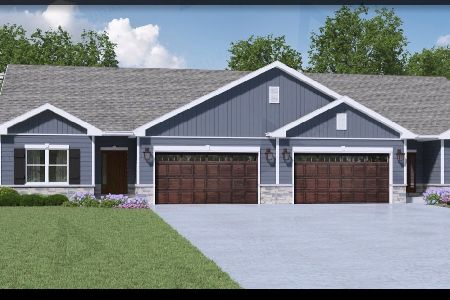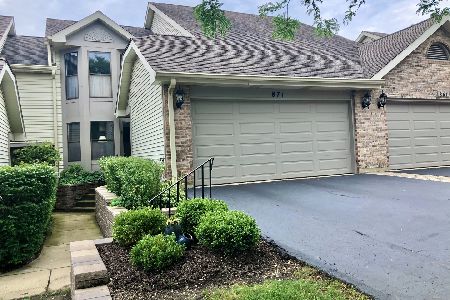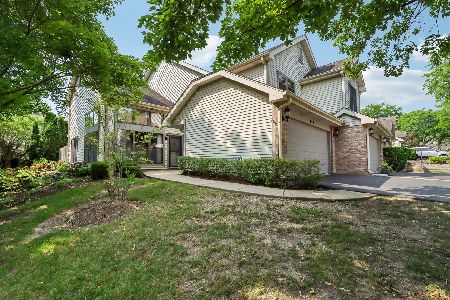879 Auburn Woods Drive, Palatine, Illinois 60067
$296,000
|
Sold
|
|
| Status: | Closed |
| Sqft: | 1,850 |
| Cost/Sqft: | $162 |
| Beds: | 3 |
| Baths: | 3 |
| Year Built: | 1989 |
| Property Taxes: | $7,225 |
| Days On Market: | 2521 |
| Lot Size: | 0,00 |
Description
Stunning light-filled end unit townhome in desirable Auburn Woods! Beautiful hardwood floors throughout first floor. Freshly painted. Large living room has soaring cathedral ceiling, while the family room has a cozy fireplace. Dining room provides a separate eating space, while the kitchen has a center island for additional prep space. The master bedroom is huge, with a luxurious master bath with separate shower and tub. Two more bedrooms with large closets share the second full bath. The neighborhood has a beautiful pond and is located directly next to Schultz recreation area, with playground and shelter, Palatine Hills Golf Course and the Palatine bike trail. Close to shopping and the Metra. All-around perfection!
Property Specifics
| Condos/Townhomes | |
| 2 | |
| — | |
| 1989 | |
| None | |
| CLARET | |
| No | |
| — |
| Cook | |
| Auburn Woods | |
| 290 / Monthly | |
| Insurance,Exterior Maintenance,Lawn Care,Snow Removal | |
| Lake Michigan | |
| Public Sewer | |
| 10105934 | |
| 02103070220000 |
Nearby Schools
| NAME: | DISTRICT: | DISTANCE: | |
|---|---|---|---|
|
Grade School
Gray M Sanborn Elementary School |
15 | — | |
|
Middle School
Walter R Sundling Junior High Sc |
15 | Not in DB | |
|
High School
Palatine High School |
211 | Not in DB | |
Property History
| DATE: | EVENT: | PRICE: | SOURCE: |
|---|---|---|---|
| 30 Nov, 2018 | Sold | $296,000 | MRED MLS |
| 16 Oct, 2018 | Under contract | $299,500 | MRED MLS |
| 12 Oct, 2018 | Listed for sale | $299,500 | MRED MLS |
| 16 Oct, 2024 | Sold | $372,000 | MRED MLS |
| 13 Sep, 2024 | Under contract | $375,000 | MRED MLS |
| 6 Sep, 2024 | Listed for sale | $375,000 | MRED MLS |
| 23 Nov, 2024 | Under contract | $0 | MRED MLS |
| 28 Oct, 2024 | Listed for sale | $0 | MRED MLS |
Room Specifics
Total Bedrooms: 3
Bedrooms Above Ground: 3
Bedrooms Below Ground: 0
Dimensions: —
Floor Type: Carpet
Dimensions: —
Floor Type: Carpet
Full Bathrooms: 3
Bathroom Amenities: Separate Shower
Bathroom in Basement: 0
Rooms: No additional rooms
Basement Description: Slab
Other Specifics
| 2 | |
| Concrete Perimeter | |
| Asphalt | |
| Patio | |
| Corner Lot,Irregular Lot,Landscaped,Wooded | |
| COMMON | |
| — | |
| Full | |
| Vaulted/Cathedral Ceilings, Skylight(s), Hardwood Floors | |
| Range, Microwave, Dishwasher, Refrigerator, Freezer, Washer, Dryer, Disposal | |
| Not in DB | |
| — | |
| — | |
| Bike Room/Bike Trails | |
| Gas Log, Gas Starter |
Tax History
| Year | Property Taxes |
|---|---|
| 2018 | $7,225 |
| 2024 | $8,472 |
Contact Agent
Nearby Similar Homes
Nearby Sold Comparables
Contact Agent
Listing Provided By
Coldwell Banker Residential

