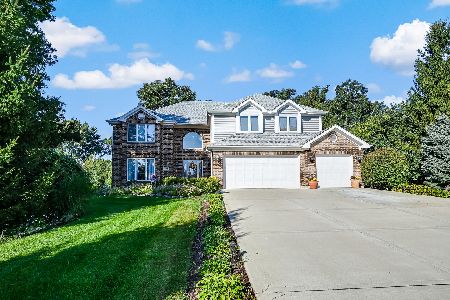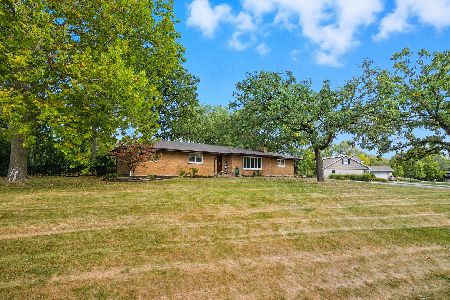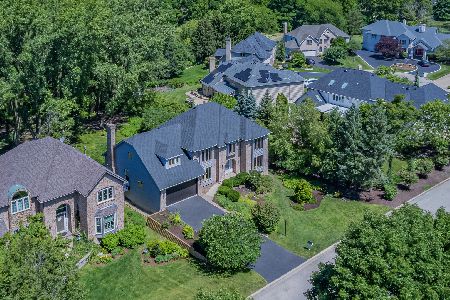8808 Royal Swan Lane, Darien, Illinois 60561
$775,000
|
Sold
|
|
| Status: | Closed |
| Sqft: | 4,165 |
| Cost/Sqft: | $192 |
| Beds: | 5 |
| Baths: | 4 |
| Year Built: | 1990 |
| Property Taxes: | $14,760 |
| Days On Market: | 3021 |
| Lot Size: | 0,37 |
Description
Fabulous home in an outstanding location within a prestigious development backing to a lush back yard. 2 story foyer w/grand staircase/marble flooring opens up to the beautiful gourmet kitchen w/furniture style glazed cabinets, stainless steel appliances, granite, ceramic backsplash, custom breakfast bar w/2 level countertop, walk in pantry & large breakfast room with 2-sided gas log fireplace opening into the warm and inviting family room. French doors open to formal living and dining rooms. 1st floor den w/cathedral ceiling/skylites, privately situated in back corner of the home with fabulous views. Ample size bedrooms and closets. Master bedroom w/luxury bath features cathedral ceiling, skylites, granite, his and her closets, steam shower, adjacent bonus room. Finished walkout lower level w/2 sided stone fireplace, fully equipped kitchen, 5th bedroom & full bath, game room w/triple view french door to patio plus a pool table! 2-level Treck deck and paver brick patios 10++
Property Specifics
| Single Family | |
| — | |
| Traditional | |
| 1990 | |
| Full,Walkout | |
| — | |
| No | |
| 0.37 |
| Du Page | |
| Carriage Hill | |
| 0 / Not Applicable | |
| None | |
| Lake Michigan | |
| Public Sewer | |
| 09743060 | |
| 1005201042 |
Nearby Schools
| NAME: | DISTRICT: | DISTANCE: | |
|---|---|---|---|
|
Grade School
Concord Elementary School |
63 | — | |
|
Middle School
Cass Junior High School |
63 | Not in DB | |
|
High School
Hinsdale South High School |
86 | Not in DB | |
Property History
| DATE: | EVENT: | PRICE: | SOURCE: |
|---|---|---|---|
| 30 Jul, 2009 | Sold | $790,000 | MRED MLS |
| 8 Jun, 2009 | Under contract | $829,900 | MRED MLS |
| — | Last price change | $869,000 | MRED MLS |
| 9 Sep, 2008 | Listed for sale | $969,000 | MRED MLS |
| 2 May, 2014 | Sold | $749,000 | MRED MLS |
| 3 Mar, 2014 | Under contract | $799,000 | MRED MLS |
| 25 Feb, 2014 | Listed for sale | $799,000 | MRED MLS |
| 19 Jan, 2018 | Sold | $775,000 | MRED MLS |
| 25 Nov, 2017 | Under contract | $798,000 | MRED MLS |
| 7 Sep, 2017 | Listed for sale | $798,000 | MRED MLS |
Room Specifics
Total Bedrooms: 5
Bedrooms Above Ground: 5
Bedrooms Below Ground: 0
Dimensions: —
Floor Type: Carpet
Dimensions: —
Floor Type: Carpet
Dimensions: —
Floor Type: Carpet
Dimensions: —
Floor Type: —
Full Bathrooms: 4
Bathroom Amenities: Whirlpool,Separate Shower,Double Sink
Bathroom in Basement: 1
Rooms: Kitchen,Bedroom 5,Den,Foyer,Game Room,Recreation Room
Basement Description: Finished
Other Specifics
| 3 | |
| — | |
| Asphalt | |
| Deck, Patio, Hot Tub | |
| Wooded | |
| 92 X 179 | |
| — | |
| Full | |
| Vaulted/Cathedral Ceilings, Skylight(s), Hardwood Floors, First Floor Laundry | |
| Range, Microwave, Dishwasher, Refrigerator, Disposal | |
| Not in DB | |
| Street Lights, Street Paved | |
| — | |
| — | |
| Double Sided, Wood Burning, Gas Log, Gas Starter |
Tax History
| Year | Property Taxes |
|---|---|
| 2009 | $10,241 |
| 2014 | $12,490 |
| 2018 | $14,760 |
Contact Agent
Nearby Similar Homes
Nearby Sold Comparables
Contact Agent
Listing Provided By
john greene, Realtor









