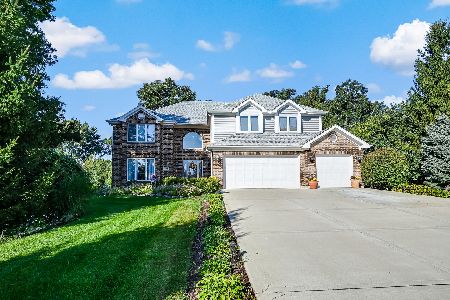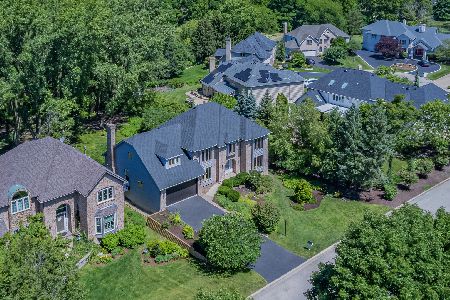8813 Donegal Drive, Darien, Illinois 60561
$712,500
|
Sold
|
|
| Status: | Closed |
| Sqft: | 4,802 |
| Cost/Sqft: | $156 |
| Beds: | 5 |
| Baths: | 5 |
| Year Built: | 1997 |
| Property Taxes: | $14,067 |
| Days On Market: | 3907 |
| Lot Size: | 0,44 |
Description
Stunning Custom Luxury Home on exclusive cul-de-sac next to nature preserve! Light and Airy with Exclusive upgrades - coffered and soaring ceilings, Master Suite w/ his and her walk-in-closets, and attached Suite! Home boasts unique separate fry kitchen, music room, and 1st floor office! Plus two stair cases, jack and Jill bath, finished basement with party room, exercise room, sitting room, bedroom and full bath!
Property Specifics
| Single Family | |
| — | |
| — | |
| 1997 | |
| Full | |
| — | |
| No | |
| 0.44 |
| Du Page | |
| Tara Hill North | |
| 0 / Not Applicable | |
| None | |
| Public | |
| Public Sewer | |
| 08886656 | |
| 1005201072 |
Nearby Schools
| NAME: | DISTRICT: | DISTANCE: | |
|---|---|---|---|
|
Grade School
Concord Elementary School |
63 | — | |
|
Middle School
Cass Junior High School |
63 | Not in DB | |
|
High School
Hinsdale South High School |
86 | Not in DB | |
Property History
| DATE: | EVENT: | PRICE: | SOURCE: |
|---|---|---|---|
| 12 Jun, 2015 | Sold | $712,500 | MRED MLS |
| 21 Apr, 2015 | Under contract | $749,000 | MRED MLS |
| 9 Apr, 2015 | Listed for sale | $749,000 | MRED MLS |
Room Specifics
Total Bedrooms: 6
Bedrooms Above Ground: 5
Bedrooms Below Ground: 1
Dimensions: —
Floor Type: Carpet
Dimensions: —
Floor Type: Carpet
Dimensions: —
Floor Type: Carpet
Dimensions: —
Floor Type: —
Dimensions: —
Floor Type: —
Full Bathrooms: 5
Bathroom Amenities: Separate Shower,Double Sink
Bathroom in Basement: 1
Rooms: Kitchen,Bedroom 5,Bedroom 6,Breakfast Room,Exercise Room,Loft,Office,Pantry,Recreation Room,Sitting Room,Study
Basement Description: Finished
Other Specifics
| 3 | |
| — | |
| — | |
| Deck | |
| Cul-De-Sac,Nature Preserve Adjacent | |
| 99X154X155X158 | |
| — | |
| Full | |
| — | |
| Double Oven, Microwave, Dishwasher, Refrigerator, Washer, Dryer | |
| Not in DB | |
| Street Paved | |
| — | |
| — | |
| Gas Starter |
Tax History
| Year | Property Taxes |
|---|---|
| 2015 | $14,067 |
Contact Agent
Nearby Similar Homes
Nearby Sold Comparables
Contact Agent
Listing Provided By
Joan Wayman, Inc.








