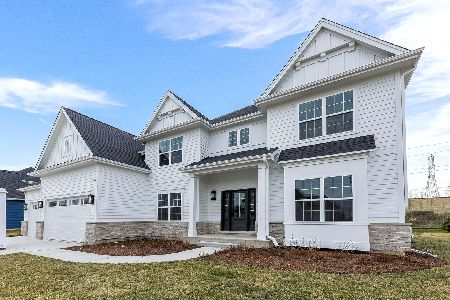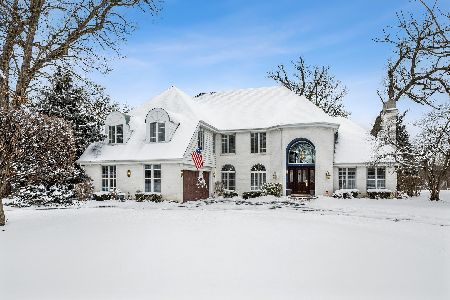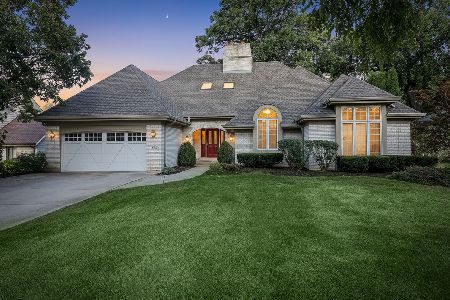8805 Carlisle Court, Darien, Illinois 60561
$655,000
|
Sold
|
|
| Status: | Closed |
| Sqft: | 4,081 |
| Cost/Sqft: | $165 |
| Beds: | 5 |
| Baths: | 6 |
| Year Built: | 1986 |
| Property Taxes: | $14,238 |
| Days On Market: | 1817 |
| Lot Size: | 0,35 |
Description
SOLD IN THE PRIVATE NETWORK. Exquisite & Grand Property in Highly Sought After Carriage Way West Subdivision and Award Winning Hinsdale South High School. The space and layout of this home will impress you with 6,426 sq ft of beautifully finished living area ideal for entertaining and living your best life in a resort feel setting! 5 bedrooms, 5.5 bathrooms, 3 car garage, brick paver driveway, incredible Gunite in-ground heated swimming pool, multi-level walk-out deck and patio to private golf course views, 1st floor private office, 1st floor bedroom, 1st floor full bathroom, chef's kitchen, impressive family room, full finished basement with mirrored workout room, movie theater room, and so much more! All aspects of entertaining and enjoying life are accounted for in this gorgeous and move-in ready home. This home has been greatly cared for with over $100,000 in updates by the sellers. New Roof 2016, newer dishwasher, new refrigerator, pool updates, invisible fence, new water heater 2018, newer furnace, custom built-ins in the office, custom closet systems, hardwood in the master bedroom & 4rd bedroom, and so much more. Truly a rare find with grand 2 story entryway, private first floor office, chef's kitchen with beautiful 42inch upper cabinets, granite countertops, stainless steel appliances, breakfast bar island with seating for 4, and a wet bar area open to the family room and dining room. Family room is spectacular with vaulted ceiling, stonework fireplace, and wall to wall windows showcasing the private golf course views. Walk out to the deck with several options for seating, lounging, firepit area, and patio surrounding the pool give this property a resort feel. The heated in-ground Gunite pool is truly incredible and well maintained and cared for by the owners. Gunite pools do not require a liner and can last for 100 years or more. More details of the advantages of the material will be provided. 2nd floor features a luxurious master suite with ensuite bath, hardwood floors, and walk-in closet with custom built organization system. Second floor includes 3 additional large bedrooms all with large closets and incredible storage space. Finished basement features large recreation room, a mirrored fitness room, cedar lined wine closet, and an amazing movie room with leveled flooring for optimal seating & viewing. This home truly has it all. Convenient large mud room/laundry room off the oversized 3 car heated garage and an additional private bathroom. High quality & exceptionally well maintained home with 2 furnaces/ac units and zoned for maximum temperature control. This is a one-of-a-kind home in a wonderful ideal location. Concord Elementary, Cass Jr. High, Hinsdale South HS, close to expressways, parks, shopping, and more.
Property Specifics
| Single Family | |
| — | |
| Traditional | |
| 1986 | |
| Full | |
| — | |
| No | |
| 0.35 |
| Du Page | |
| Carriage Way West | |
| 0 / Not Applicable | |
| None | |
| Lake Michigan | |
| Public Sewer | |
| 10981143 | |
| 1004100017 |
Nearby Schools
| NAME: | DISTRICT: | DISTANCE: | |
|---|---|---|---|
|
Grade School
Concord Elementary School |
63 | — | |
|
Middle School
Cass Junior High School |
63 | Not in DB | |
|
High School
Hinsdale South High School |
86 | Not in DB | |
Property History
| DATE: | EVENT: | PRICE: | SOURCE: |
|---|---|---|---|
| 16 May, 2014 | Sold | $650,000 | MRED MLS |
| 17 Apr, 2014 | Under contract | $710,500 | MRED MLS |
| — | Last price change | $788,500 | MRED MLS |
| 17 Sep, 2013 | Listed for sale | $810,000 | MRED MLS |
| 5 Sep, 2018 | Listed for sale | $0 | MRED MLS |
| 22 Mar, 2021 | Sold | $655,000 | MRED MLS |
| 7 Feb, 2021 | Under contract | $675,000 | MRED MLS |
| 7 Feb, 2021 | Listed for sale | $675,000 | MRED MLS |
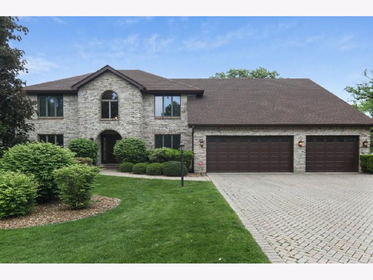
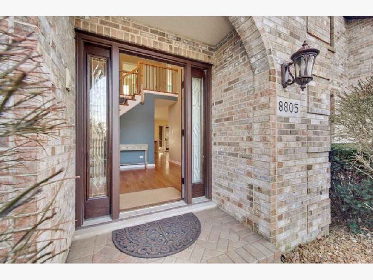
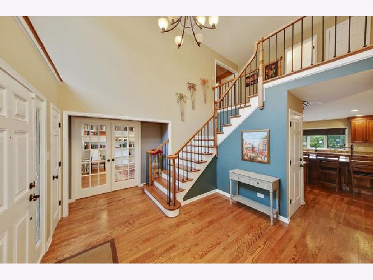
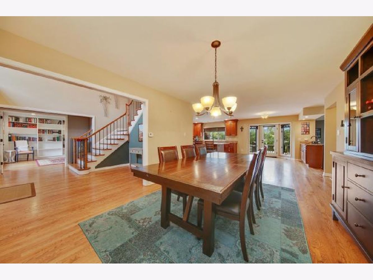
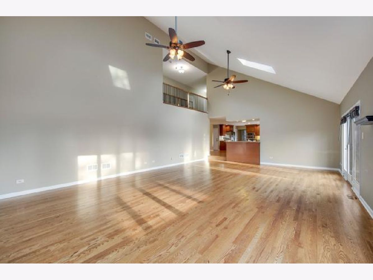
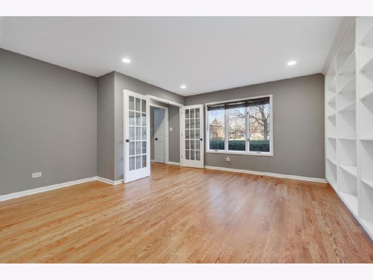
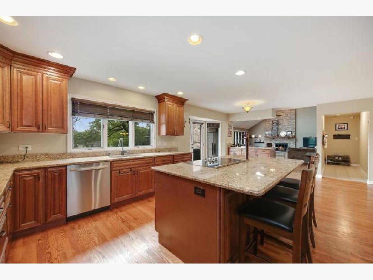
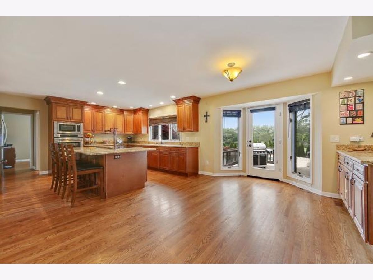
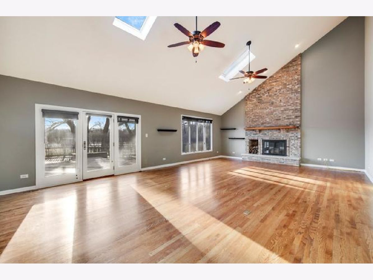
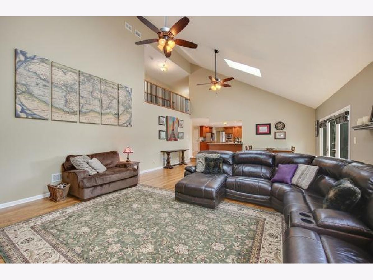
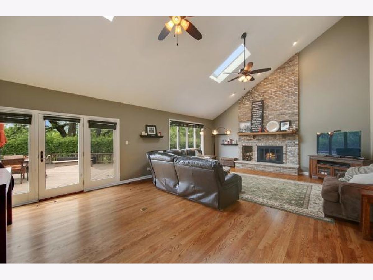
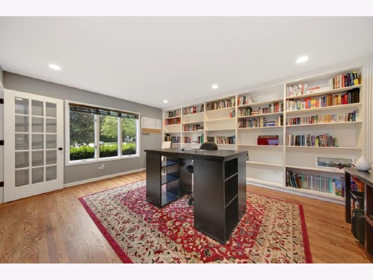
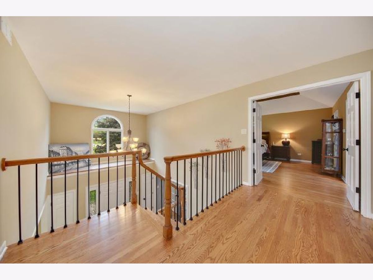
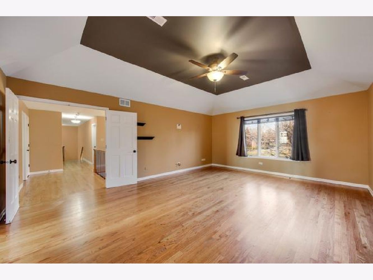
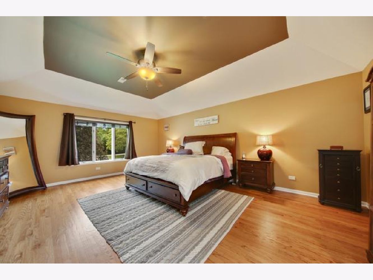
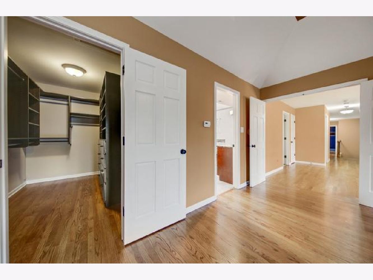
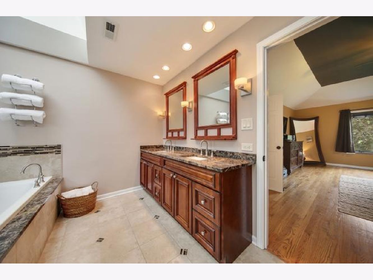
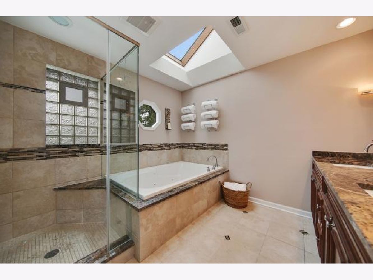
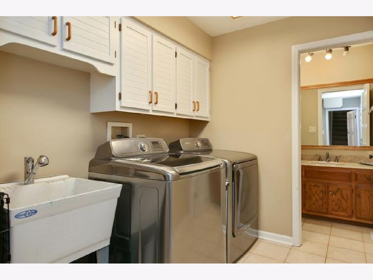
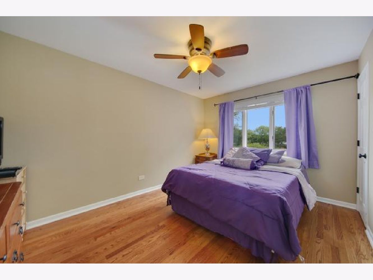
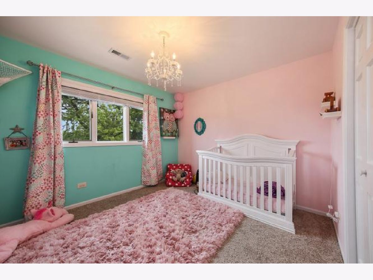
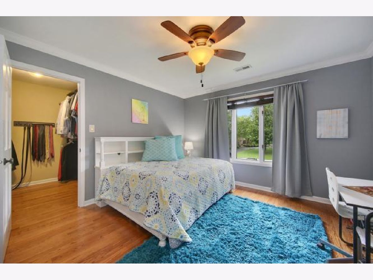
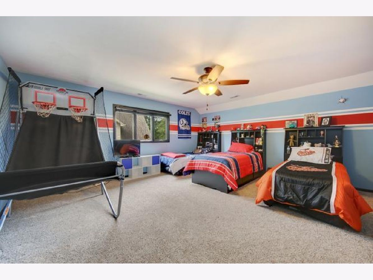
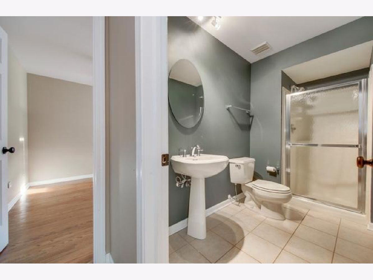
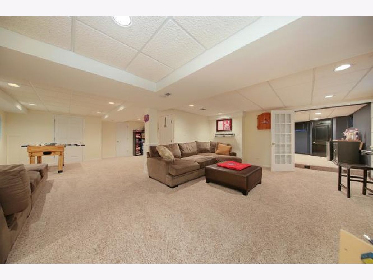
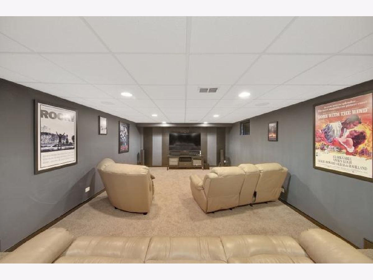
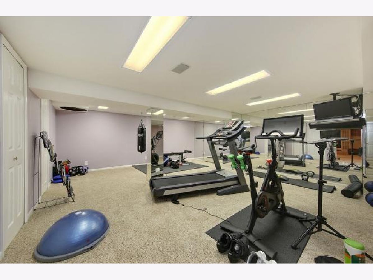
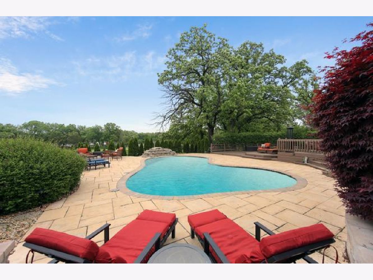
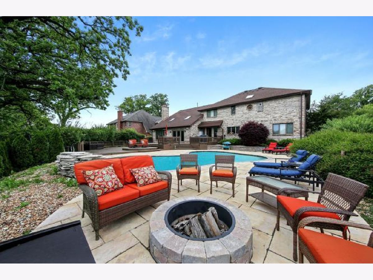
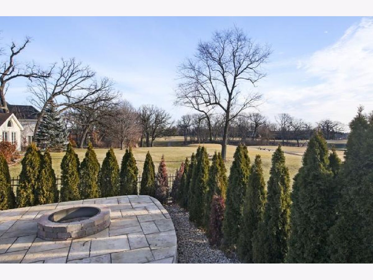
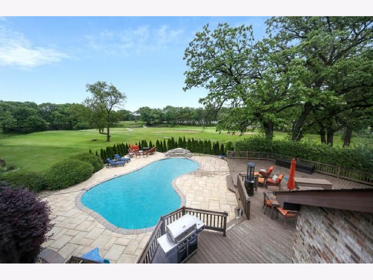
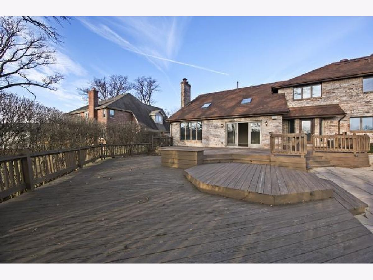
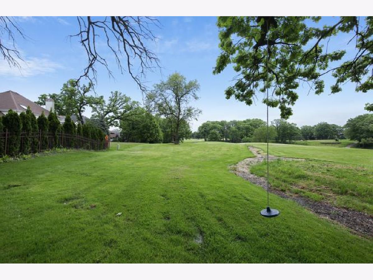
Room Specifics
Total Bedrooms: 5
Bedrooms Above Ground: 5
Bedrooms Below Ground: 0
Dimensions: —
Floor Type: Carpet
Dimensions: —
Floor Type: Hardwood
Dimensions: —
Floor Type: Carpet
Dimensions: —
Floor Type: —
Full Bathrooms: 6
Bathroom Amenities: Whirlpool,Separate Shower,Double Sink
Bathroom in Basement: 1
Rooms: Bedroom 5,Exercise Room,Foyer,Office,Theatre Room
Basement Description: Finished
Other Specifics
| 3 | |
| Concrete Perimeter | |
| Brick | |
| Deck, Dog Run, In Ground Pool | |
| Golf Course Lot,Landscaped | |
| 95X160 | |
| Unfinished | |
| Full | |
| Vaulted/Cathedral Ceilings, Skylight(s), Hardwood Floors, First Floor Bedroom, First Floor Laundry, First Floor Full Bath | |
| Microwave, Dishwasher, Refrigerator, Washer, Dryer, Disposal, Stainless Steel Appliance(s), Cooktop, Built-In Oven | |
| Not in DB | |
| Curbs, Street Paved | |
| — | |
| — | |
| Gas Log |
Tax History
| Year | Property Taxes |
|---|---|
| 2014 | $13,971 |
| 2021 | $14,238 |
Contact Agent
Nearby Similar Homes
Nearby Sold Comparables
Contact Agent
Listing Provided By
Keller Williams Experience

