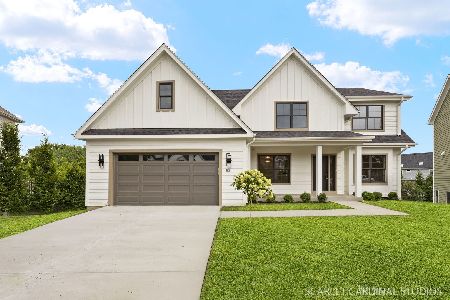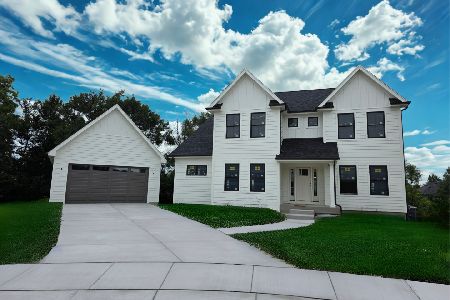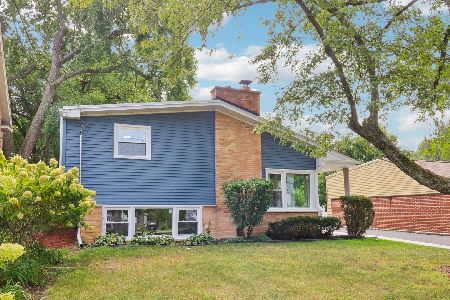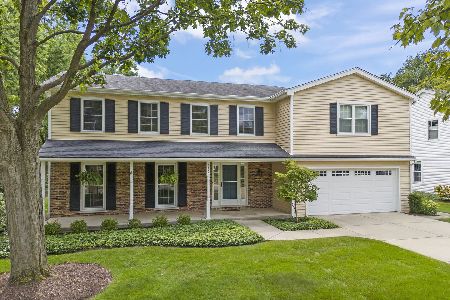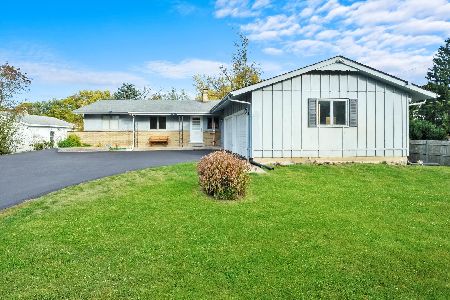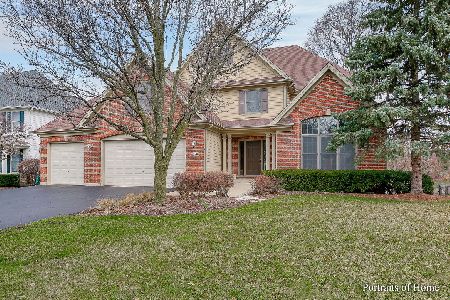881 Bloomingdale Road, Glen Ellyn, Illinois 60137
$210,000
|
Sold
|
|
| Status: | Closed |
| Sqft: | 1,624 |
| Cost/Sqft: | $169 |
| Beds: | 3 |
| Baths: | 2 |
| Year Built: | 1957 |
| Property Taxes: | $6,292 |
| Days On Market: | 2758 |
| Lot Size: | 0,46 |
Description
Much desired Glen Ellyn school district! This home is sold AS IS & is tenant occupied w/mo-to-mo lease. Home originally was gutted & rehabbed. Roof is approx. 6 yrs old. Attached 1 car garage has been converted into dining room/living space (1,276 SF + 348 SF = 1,624 SF above grade). Detached 2 car garage - has no transmitters. Home has city water & sewer. Partially fenced yard. Side drive way. Home has central air, hardwood floors in some rooms, spacious living room with fireplace and formal dining room (dining room light fixture will be replaced). Bright kitchen with walk in pantry (which can be converted back to bathroom) refrigerator, oven and dishwasher. 3 bedrooms on main level and plenty of additional closets in the hall. Finished basement with family room with fireplace, 4th bedroom, full bathroom, utility room and laundry room with washer and dryer. Plenty of additional storage space in basement. Exterior access from basement. No real estate tax exemptions. Terrific location!
Property Specifics
| Single Family | |
| — | |
| Ranch | |
| 1957 | |
| Full,Walkout | |
| BRICK RANCH | |
| No | |
| 0.46 |
| Du Page | |
| — | |
| 0 / Not Applicable | |
| None | |
| Lake Michigan | |
| Sewer-Storm | |
| 09925371 | |
| 0503408043 |
Nearby Schools
| NAME: | DISTRICT: | DISTANCE: | |
|---|---|---|---|
|
Grade School
Churchill Elementary School |
41 | — | |
|
Middle School
Hadley Junior High School |
41 | Not in DB | |
|
High School
Glenbard West High School |
87 | Not in DB | |
Property History
| DATE: | EVENT: | PRICE: | SOURCE: |
|---|---|---|---|
| 9 Jul, 2018 | Sold | $210,000 | MRED MLS |
| 31 May, 2018 | Under contract | $275,000 | MRED MLS |
| — | Last price change | $319,900 | MRED MLS |
| 23 Apr, 2018 | Listed for sale | $339,900 | MRED MLS |
Room Specifics
Total Bedrooms: 4
Bedrooms Above Ground: 3
Bedrooms Below Ground: 1
Dimensions: —
Floor Type: Carpet
Dimensions: —
Floor Type: Carpet
Dimensions: —
Floor Type: Ceramic Tile
Full Bathrooms: 2
Bathroom Amenities: —
Bathroom in Basement: 1
Rooms: No additional rooms
Basement Description: Finished
Other Specifics
| 2 | |
| Concrete Perimeter | |
| Gravel | |
| — | |
| — | |
| 100X200 | |
| — | |
| None | |
| Hardwood Floors | |
| Range, Dishwasher, Refrigerator, Washer, Dryer | |
| Not in DB | |
| — | |
| — | |
| — | |
| — |
Tax History
| Year | Property Taxes |
|---|---|
| 2018 | $6,292 |
Contact Agent
Nearby Similar Homes
Nearby Sold Comparables
Contact Agent
Listing Provided By
RE/MAX 1st Service

