881 Dakota Drive, Woodstock, Illinois 60098
$385,000
|
Sold
|
|
| Status: | Closed |
| Sqft: | 2,597 |
| Cost/Sqft: | $146 |
| Beds: | 4 |
| Baths: | 4 |
| Year Built: | 2003 |
| Property Taxes: | $9,718 |
| Days On Market: | 1946 |
| Lot Size: | 0,64 |
Description
This stunning custom brick and cedar 2 story Georgian is perfectly placed on a private, half acre plus premium lot in coveted Dakota Ridge! Make sure to view the video and photos of this home as its condition and level of quality is a 10+! There is truly too much to list! With approximately 4,500 square foot spread out over three levels of living, this home is perfect for the large or growing family! The sun drenched and very versatile main level is perfect for entertaining and includes an open concept with loads of natural sunlight! 1st floor Master has a trey ceiling and access to a private back deck and includes an ABSOLUTELY AMAZING spa caliber bath with pedestal tub and huge walk in shower with custom Kohler automated heat controls! Living room is currently being used as an office, but could be a 5th bedroom if needed. Chefs kitchen includes stainless steel appliances, granite countertops, center island and loads of cabinets. Eat-in area accommodates a full-size table with ease! First floor laundry/mudroom is just off the oversized 3.5 car garage with epoxy floors! Upstairs provides 3 large bedrooms and an additional 300 square foot bonus room that's perfect for a kids hang out or E-learning space! Enormous, finished walk-out basement has high ceilings, 3rd full bath and 2nd kitchen/wet bar in addition to billiards, recreation, exercise and media rooms! Newer roof and mechanicals! Central Vac! Outside includes an invisible fence, multiple outdoor living spaces and mature landscaping! Hurry!
Property Specifics
| Single Family | |
| — | |
| Georgian | |
| 2003 | |
| Full,Walkout | |
| — | |
| No | |
| 0.64 |
| Mc Henry | |
| — | |
| 0 / Not Applicable | |
| None | |
| Public | |
| Public Sewer | |
| 10884681 | |
| 1212451048 |
Property History
| DATE: | EVENT: | PRICE: | SOURCE: |
|---|---|---|---|
| 16 Nov, 2020 | Sold | $385,000 | MRED MLS |
| 30 Sep, 2020 | Under contract | $379,000 | MRED MLS |
| 28 Sep, 2020 | Listed for sale | $379,000 | MRED MLS |
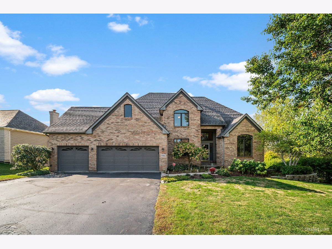
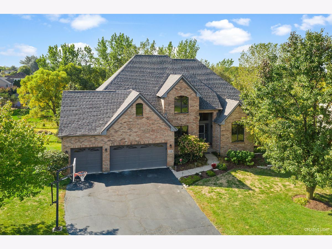
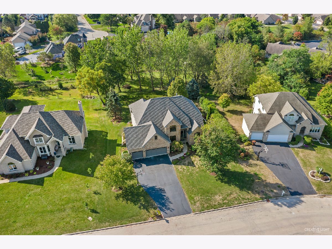
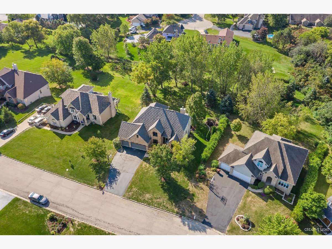
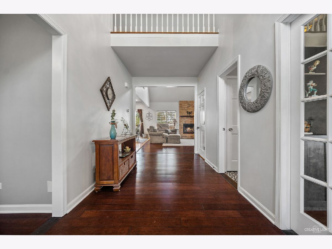
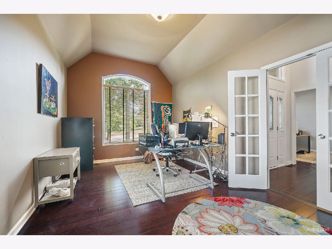
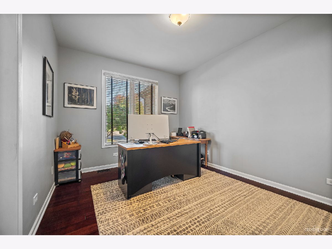
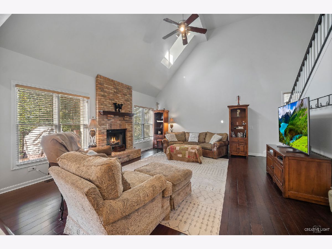
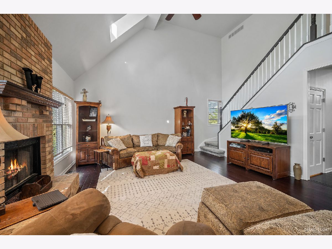
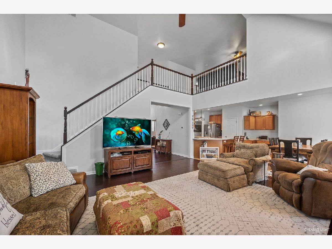
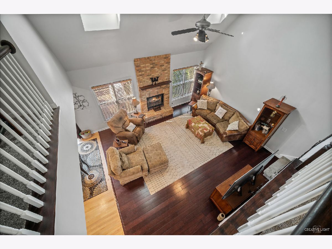
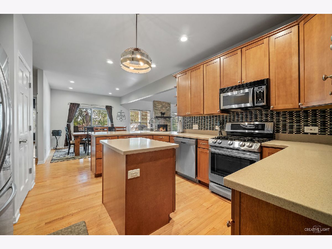
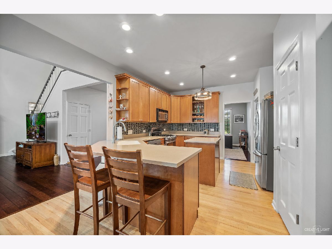
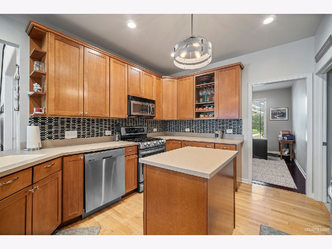
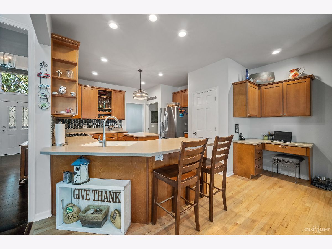
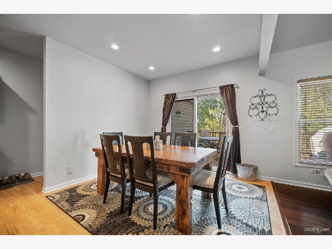
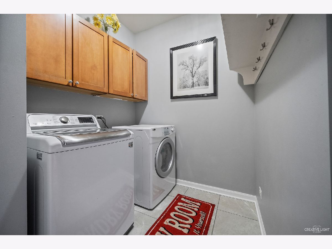
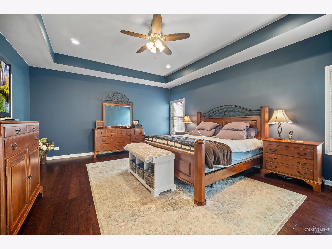
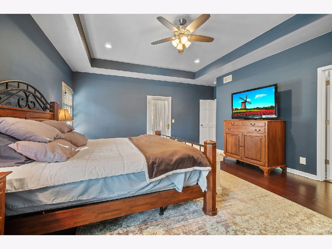
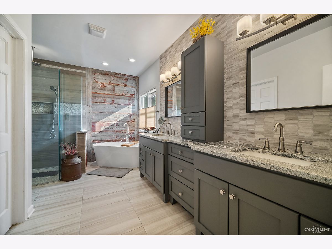
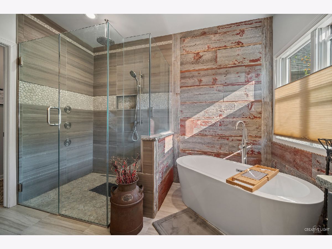
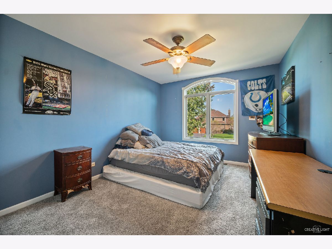
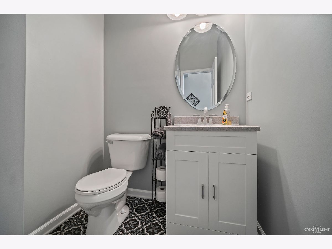
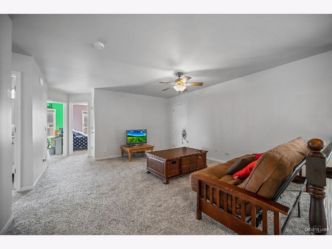
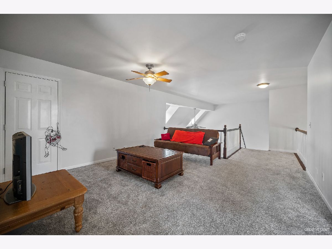
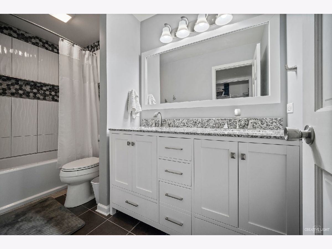
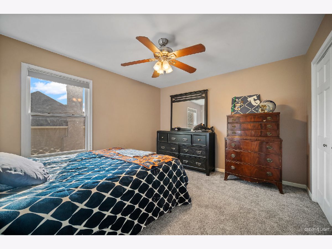
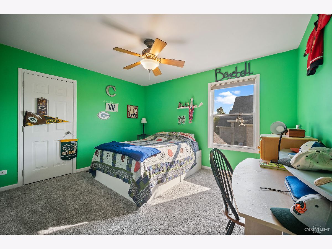
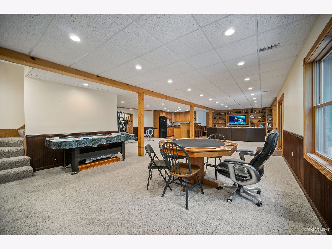
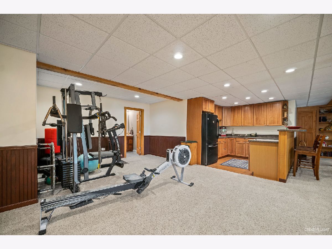
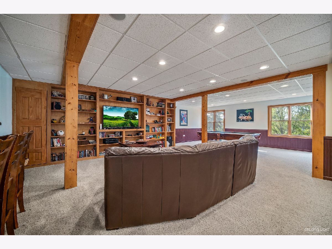
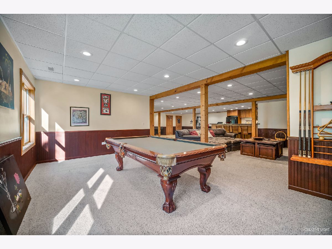
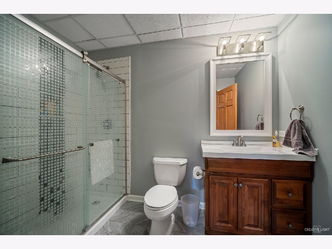
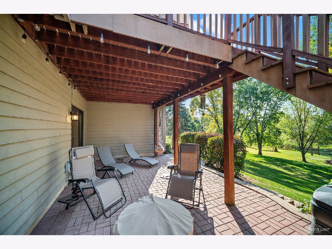
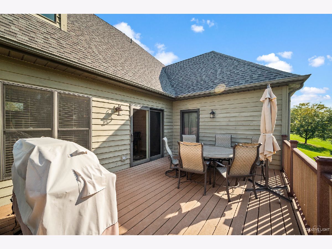
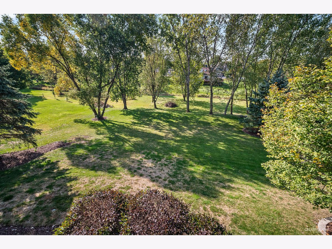
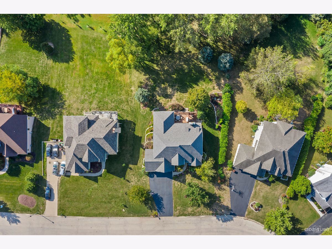
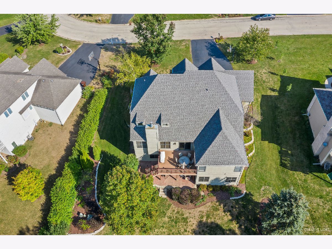
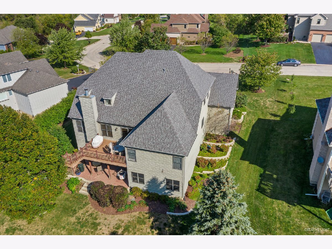
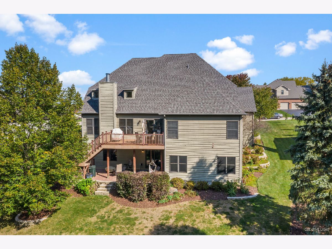
Room Specifics
Total Bedrooms: 4
Bedrooms Above Ground: 4
Bedrooms Below Ground: 0
Dimensions: —
Floor Type: Carpet
Dimensions: —
Floor Type: Carpet
Dimensions: —
Floor Type: Carpet
Full Bathrooms: 4
Bathroom Amenities: Separate Shower,Double Sink,Soaking Tub
Bathroom in Basement: 1
Rooms: Eating Area,Bonus Room,Recreation Room,Game Room,Loft
Basement Description: Finished
Other Specifics
| 3 | |
| Concrete Perimeter | |
| Asphalt | |
| Deck, Brick Paver Patio, Storms/Screens, Invisible Fence | |
| — | |
| 49X49X271X101X286 | |
| — | |
| Full | |
| Vaulted/Cathedral Ceilings, Skylight(s), Hardwood Floors, First Floor Bedroom, First Floor Laundry, First Floor Full Bath, Walk-In Closet(s) | |
| Range, Microwave, Dishwasher, Refrigerator, Washer, Dryer, Disposal, Stainless Steel Appliance(s) | |
| Not in DB | |
| — | |
| — | |
| — | |
| Wood Burning, Attached Fireplace Doors/Screen |
Tax History
| Year | Property Taxes |
|---|---|
| 2020 | $9,718 |
Contact Agent
Nearby Similar Homes
Nearby Sold Comparables
Contact Agent
Listing Provided By
REMAX Horizon





