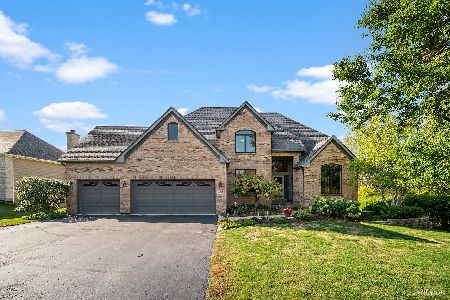861 Dakota Drive, Woodstock, Illinois 60098
$240,000
|
Sold
|
|
| Status: | Closed |
| Sqft: | 2,255 |
| Cost/Sqft: | $113 |
| Beds: | 4 |
| Baths: | 3 |
| Year Built: | 2000 |
| Property Taxes: | $9,359 |
| Days On Market: | 3989 |
| Lot Size: | 0,68 |
Description
GORGEOUS views out the back & GORGEOUS homes all around. Affordable living in this Estate neighborhood. Large room sizes, and the best "Drop Zone" for books, shoes & coats just off the garage. Hardwood flooring in Kitchen and dining room. Great potential in 8' pour basement & the unfinished room over the garage! Relax with beautiful views from your deck or hardwood front porch. Invisible fencing included in sale!
Property Specifics
| Single Family | |
| — | |
| Traditional | |
| 2000 | |
| Full,English | |
| — | |
| No | |
| 0.68 |
| Mc Henry | |
| Dakota Ridge | |
| 0 / Not Applicable | |
| None | |
| Public | |
| Public Sewer | |
| 08845864 | |
| 1212451050 |
Nearby Schools
| NAME: | DISTRICT: | DISTANCE: | |
|---|---|---|---|
|
Grade School
Westwood Elementary School |
200 | — | |
|
Middle School
Creekside Middle School |
200 | Not in DB | |
|
High School
Woodstock High School |
200 | Not in DB | |
Property History
| DATE: | EVENT: | PRICE: | SOURCE: |
|---|---|---|---|
| 30 Sep, 2011 | Sold | $189,900 | MRED MLS |
| 29 Mar, 2011 | Under contract | $189,900 | MRED MLS |
| — | Last price change | $199,900 | MRED MLS |
| 20 Nov, 2009 | Listed for sale | $269,900 | MRED MLS |
| 5 Jun, 2015 | Sold | $240,000 | MRED MLS |
| 16 Apr, 2015 | Under contract | $255,000 | MRED MLS |
| 24 Feb, 2015 | Listed for sale | $255,000 | MRED MLS |
Room Specifics
Total Bedrooms: 4
Bedrooms Above Ground: 4
Bedrooms Below Ground: 0
Dimensions: —
Floor Type: Carpet
Dimensions: —
Floor Type: Carpet
Dimensions: —
Floor Type: Carpet
Full Bathrooms: 3
Bathroom Amenities: Separate Shower
Bathroom in Basement: 0
Rooms: Eating Area,Workshop
Basement Description: Unfinished
Other Specifics
| 2 | |
| Concrete Perimeter | |
| Asphalt | |
| Deck, Patio, Porch | |
| Irregular Lot,Landscaped | |
| 54X193X112X160X172 | |
| Full,Unfinished | |
| Full | |
| Hardwood Floors, First Floor Laundry | |
| Range, Microwave, Dishwasher, High End Refrigerator, Washer, Dryer, Disposal | |
| Not in DB | |
| Sidewalks, Street Lights, Street Paved | |
| — | |
| — | |
| Wood Burning, Gas Starter |
Tax History
| Year | Property Taxes |
|---|---|
| 2011 | $9,302 |
| 2015 | $9,359 |
Contact Agent
Nearby Similar Homes
Nearby Sold Comparables
Contact Agent
Listing Provided By
RE/MAX Plaza





