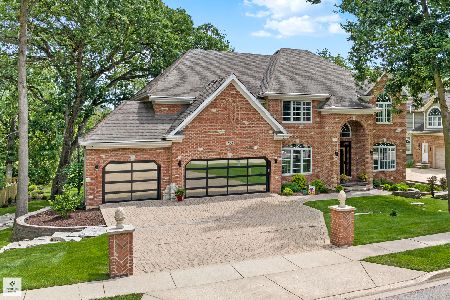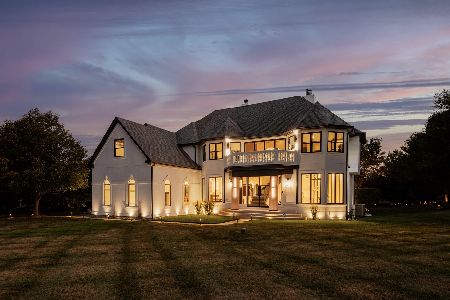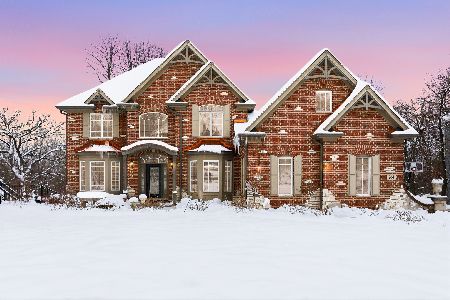881 Reserve Court, South Elgin, Illinois 60177
$770,000
|
Sold
|
|
| Status: | Closed |
| Sqft: | 3,868 |
| Cost/Sqft: | $196 |
| Beds: | 4 |
| Baths: | 5 |
| Year Built: | 2004 |
| Property Taxes: | $17,351 |
| Days On Market: | 1182 |
| Lot Size: | 0,00 |
Description
Stunning, updated custom home in St. Charles School District with rare first floor master suite! Master bathroom is completely updated with walk-in shower, double vanity and free-standing tub. Gorgeous hardwood floors on entire first floor and custom millwork throughout. Work from home in the front facing office with bay window, vaulted ceiling and built-in bookcases. Two story family room with amazing views of the private backyard and stone gas fireplace. Updated kitchen with white cabinets, granite counters, walk-in pantry and breakfast nook that is surrounded by windows. Convenient first floor laundry room with extra storage closet. Bathrooms are all updated. Second floor has a loft and three spacious bedrooms with walk-in closets and wood laminate flooring. Second bedroom has a private bathroom, and bedrooms two and three have a Jack-and-Jill bathroom. The English basement is the perfect entertaining space with a large custom bar with wine refrigerator, space for a large gathering, 5th bedroom, full bathroom and a custom wine room with glass door entry that will knock your socks off! Wine is stored in terra cotta wine racks to keep cool, and the room is temperature controlled with built in ventilation. All of this plus ample storage and workout space. The backyard is lush and private and has two tiered deck with natural gas access, fire pit, and even a hot tub. Three car garage is impeccable and has epoxy flooring and workshop. Designer lifetime roof is only 5 years old. New appliances, new A/C and hot water tank. Radon mitigation system installed and brand new smoke/carbon detectors. This home has been impeccably maintained and is truly move-in ready. Reserve Court is a semi private road of custom homes with a single entrance located just outside of the main subdivision. Enjoy all that Thornwood has to offer including the community clubhouse, pool, and sports core with basketball, tennis, & volleyball courts, as well as parks and miles of biking/walking trails.
Property Specifics
| Single Family | |
| — | |
| — | |
| 2004 | |
| — | |
| — | |
| No | |
| — |
| Kane | |
| Thornwood Reserve | |
| 117 / Quarterly | |
| — | |
| — | |
| — | |
| 11619358 | |
| 0905352011 |
Nearby Schools
| NAME: | DISTRICT: | DISTANCE: | |
|---|---|---|---|
|
Grade School
Ferson Creek Elementary School |
303 | — | |
|
Middle School
Thompson Middle School |
303 | Not in DB | |
|
High School
St Charles North High School |
303 | Not in DB | |
Property History
| DATE: | EVENT: | PRICE: | SOURCE: |
|---|---|---|---|
| 12 Apr, 2011 | Sold | $503,821 | MRED MLS |
| 10 Mar, 2011 | Under contract | $509,900 | MRED MLS |
| 24 Feb, 2011 | Listed for sale | $509,900 | MRED MLS |
| 14 Oct, 2022 | Sold | $770,000 | MRED MLS |
| 17 Sep, 2022 | Under contract | $759,000 | MRED MLS |
| 17 Sep, 2022 | Listed for sale | $759,000 | MRED MLS |
































Room Specifics
Total Bedrooms: 5
Bedrooms Above Ground: 4
Bedrooms Below Ground: 1
Dimensions: —
Floor Type: —
Dimensions: —
Floor Type: —
Dimensions: —
Floor Type: —
Dimensions: —
Floor Type: —
Full Bathrooms: 5
Bathroom Amenities: Separate Shower,Double Sink
Bathroom in Basement: 1
Rooms: —
Basement Description: Finished
Other Specifics
| 3 | |
| — | |
| Concrete | |
| — | |
| — | |
| 126X105X140X104 | |
| — | |
| — | |
| — | |
| — | |
| Not in DB | |
| — | |
| — | |
| — | |
| — |
Tax History
| Year | Property Taxes |
|---|---|
| 2011 | $17,199 |
| 2022 | $17,351 |
Contact Agent
Nearby Similar Homes
Nearby Sold Comparables
Contact Agent
Listing Provided By
Baird & Warner Fox Valley - Geneva









