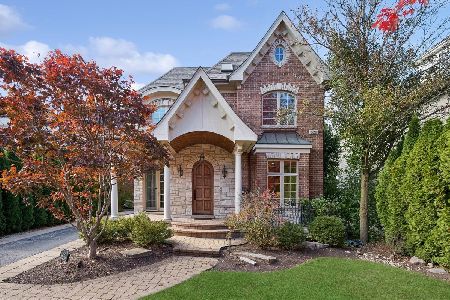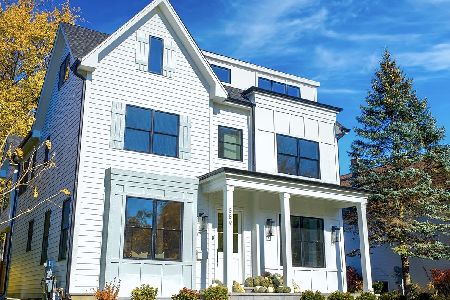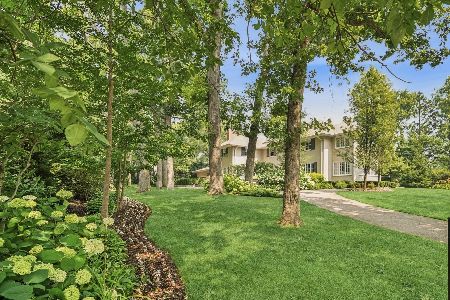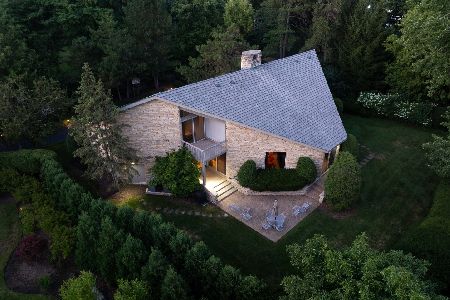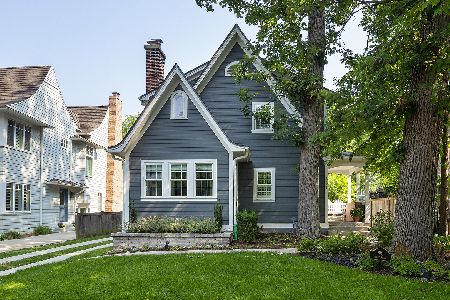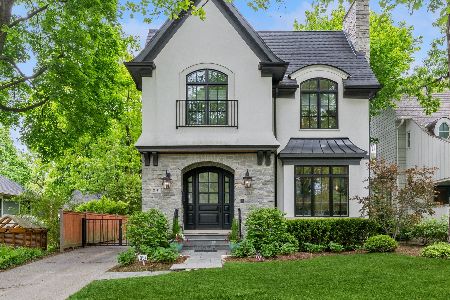887 Spruce Street, Winnetka, Illinois 60093
$1,562,500
|
Sold
|
|
| Status: | Closed |
| Sqft: | 4,600 |
| Cost/Sqft: | $348 |
| Beds: | 4 |
| Baths: | 5 |
| Year Built: | 2012 |
| Property Taxes: | $25,354 |
| Days On Market: | 3430 |
| Lot Size: | 0,25 |
Description
Breathtaking stylized Nantucket-style home (2012 by Glenn Gutnayer) in convenient walk-to-town location. Tucked away on private property. Essence of truly fine home with fine detailing, handsome millwork, lofty ceiling heights and vistas from patio and 2nd floor. Bright, fresh decor, fantastic kitchen/family room, luxurious master suite. Perfect blend of sophisticated design and comfortable living. Many designer elements, Restoration Hardware lighting, etc. Approx. 4500 sf of living space including fabulous lower level. Private fenced yard/patio. Close to schools, train, town and parks.
Property Specifics
| Single Family | |
| — | |
| Other | |
| 2012 | |
| Full | |
| — | |
| No | |
| 0.25 |
| Cook | |
| — | |
| 0 / Not Applicable | |
| None | |
| Lake Michigan | |
| Public Sewer, Overhead Sewers | |
| 09275942 | |
| 05202010160000 |
Nearby Schools
| NAME: | DISTRICT: | DISTANCE: | |
|---|---|---|---|
|
Grade School
Crow Island Elementary School |
36 | — | |
|
Middle School
The Skokie School |
36 | Not in DB | |
|
High School
New Trier Twp H.s. Northfield/wi |
203 | Not in DB | |
|
Alternate Elementary School
Carleton W Washburne School |
— | Not in DB | |
Property History
| DATE: | EVENT: | PRICE: | SOURCE: |
|---|---|---|---|
| 25 Feb, 2013 | Sold | $1,390,000 | MRED MLS |
| 19 Feb, 2013 | Under contract | $1,425,000 | MRED MLS |
| — | Last price change | $1,350,000 | MRED MLS |
| 23 Jan, 2012 | Listed for sale | $1,350,000 | MRED MLS |
| 30 Sep, 2016 | Sold | $1,562,500 | MRED MLS |
| 30 Jul, 2016 | Under contract | $1,599,000 | MRED MLS |
| 4 Jul, 2016 | Listed for sale | $1,599,000 | MRED MLS |
Room Specifics
Total Bedrooms: 5
Bedrooms Above Ground: 4
Bedrooms Below Ground: 1
Dimensions: —
Floor Type: Hardwood
Dimensions: —
Floor Type: Hardwood
Dimensions: —
Floor Type: Hardwood
Dimensions: —
Floor Type: —
Full Bathrooms: 5
Bathroom Amenities: Separate Shower,Double Sink,Soaking Tub
Bathroom in Basement: 1
Rooms: Bedroom 5,Breakfast Room,Foyer,Office,Recreation Room,Mud Room,Pantry,Play Room
Basement Description: Finished
Other Specifics
| 2 | |
| Concrete Perimeter | |
| Asphalt | |
| Patio, Roof Deck | |
| Fenced Yard,Landscaped | |
| 45 X 187 | |
| Full,Pull Down Stair | |
| Full | |
| Vaulted/Cathedral Ceilings, Skylight(s), Hardwood Floors, Second Floor Laundry | |
| Range, Microwave, Dishwasher, Refrigerator, High End Refrigerator, Freezer, Washer, Dryer, Disposal, Stainless Steel Appliance(s) | |
| Not in DB | |
| Sidewalks, Street Lights, Street Paved | |
| — | |
| — | |
| Wood Burning, Gas Starter |
Tax History
| Year | Property Taxes |
|---|---|
| 2013 | $7,263 |
| 2016 | $25,354 |
Contact Agent
Nearby Similar Homes
Nearby Sold Comparables
Contact Agent
Listing Provided By
The Hudson Company

