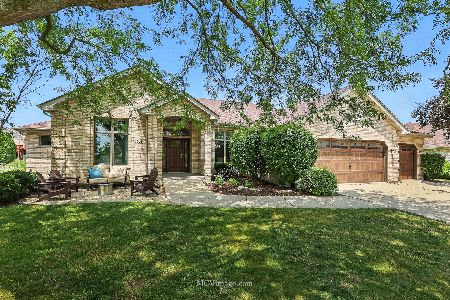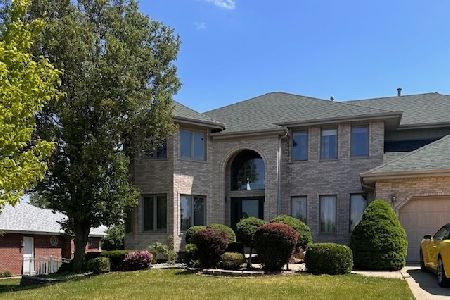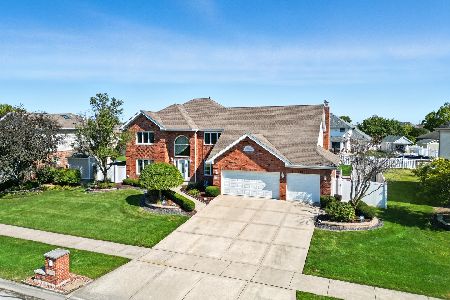8819 Woodbine Court, Tinley Park, Illinois 60487
$350,000
|
Sold
|
|
| Status: | Closed |
| Sqft: | 3,036 |
| Cost/Sqft: | $119 |
| Beds: | 4 |
| Baths: | 3 |
| Year Built: | 1998 |
| Property Taxes: | $9,132 |
| Days On Market: | 2754 |
| Lot Size: | 0,34 |
Description
ENTERTAINER'S DELIGHT! IMPECCABLE, MOVE-IN READY. ALL BRICK 4 bedroom/3 bath step-ranch. The BEAUTIFUL LIVING ROOM with cathedral ceiling flows into the LOVELY DINING ROOM with decorative ceiling and hardwood floor. The SPACIOUS OPEN KITCHEN with skylight, Desk, center island, stainless appliances leads into the GORGEOUS FAMILY ROOM with cathedral ceiling and brick fireplace. Another BEDROOM/OFFICE with ADJACENT FULL BATH and CONVENIENT LAUNDRY ROOM WITH EXTRA CLOSET completes this floor. Retreat to the STUNNING MASTER BEDROOM with Tray Ceiling, two closets, ensuite Bath with Jetted tub and separate shower. SKLYLIGHT in 2nd Bath. Enjoy the FINISHED LOWER LEVEL that boasts another Fireplace. The INSULATED 3-CAR GARAGE has an ATTIC with pull down stair. STORAGE GALORE! Exterior includes Shed, professional landscaping with IN-GROUND SPRINKLERS. No building behind. ROOF/SKYLIGHTS NEW October 2017. WELCOME HOME!!
Property Specifics
| Single Family | |
| — | |
| Step Ranch | |
| 1998 | |
| Partial | |
| — | |
| No | |
| 0.34 |
| Will | |
| — | |
| 0 / Not Applicable | |
| None | |
| Lake Michigan | |
| Public Sewer | |
| 09964103 | |
| 1909032030210000 |
Nearby Schools
| NAME: | DISTRICT: | DISTANCE: | |
|---|---|---|---|
|
Grade School
Arbury Hills Elementary School |
161 | — | |
|
Middle School
Walker Intermediate School |
161 | Not in DB | |
|
High School
Lincoln-way East High School |
210 | Not in DB | |
|
Alternate Junior High School
Summit Hill Junior High School |
— | Not in DB | |
Property History
| DATE: | EVENT: | PRICE: | SOURCE: |
|---|---|---|---|
| 27 Dec, 2018 | Sold | $350,000 | MRED MLS |
| 1 Nov, 2018 | Under contract | $360,000 | MRED MLS |
| — | Last price change | $364,999 | MRED MLS |
| 27 May, 2018 | Listed for sale | $365,000 | MRED MLS |
Room Specifics
Total Bedrooms: 4
Bedrooms Above Ground: 4
Bedrooms Below Ground: 0
Dimensions: —
Floor Type: Carpet
Dimensions: —
Floor Type: Carpet
Dimensions: —
Floor Type: Carpet
Full Bathrooms: 3
Bathroom Amenities: Whirlpool,Separate Shower,Double Sink
Bathroom in Basement: 0
Rooms: Eating Area,Recreation Room,Storage
Basement Description: Finished,Crawl
Other Specifics
| 3 | |
| Concrete Perimeter | |
| Concrete | |
| Patio, Brick Paver Patio, Storms/Screens | |
| Landscaped,Park Adjacent | |
| 100 X 135 | |
| Pull Down Stair | |
| Full | |
| Vaulted/Cathedral Ceilings, Skylight(s), Hardwood Floors, First Floor Bedroom, First Floor Laundry, First Floor Full Bath | |
| Range, Microwave, Dishwasher, Refrigerator, Freezer, Washer, Dryer, Stainless Steel Appliance(s) | |
| Not in DB | |
| Sidewalks, Street Lights, Street Paved | |
| — | |
| — | |
| Gas Starter |
Tax History
| Year | Property Taxes |
|---|---|
| 2018 | $9,132 |
Contact Agent
Nearby Similar Homes
Nearby Sold Comparables
Contact Agent
Listing Provided By
HomeSmart Realty Group






