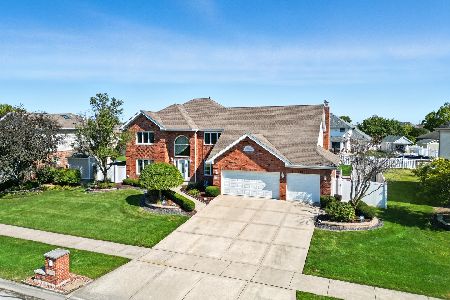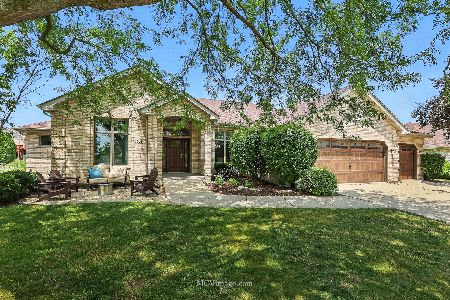8825 Timbers Pointe Drive, Tinley Park, Illinois 60487
$630,000
|
Sold
|
|
| Status: | Closed |
| Sqft: | 3,337 |
| Cost/Sqft: | $187 |
| Beds: | 6 |
| Baths: | 4 |
| Year Built: | 2000 |
| Property Taxes: | $15,811 |
| Days On Market: | 139 |
| Lot Size: | 0,25 |
Description
Welcome to your dream home in the highly sought-after Tinley Park community! This beautifully spacious 4,200 sq ft residence offers 6 bedrooms, 4 full bathrooms, designed for comfort, entertainment, and everyday living. Step into elegance with three cozy fireplaces, a grand entrance, and spacious living and dining areas. The large kitchen with ample counter space, oak Cabinet's, eat in area, hardwood floors, 2 family rooms, 1st floor office/study with french doors, large wrap around deck w/gazebo. The fully finished basement is a true entertainment haven! Complete with its own kitchen, it's perfect for hosting gatherings, movie nights, or creating a private living space for extended family or guests with 2 walk out exits to patio. Upstairs, you'll find 4 generously sized bedrooms, including a luxurious primary suite with a private bath and walk-in closet. With four full bathrooms in this home, everyone enjoys space and convenience. Outdoor features include a 27-foot above-ground swimming pool, a backyard shed for extra storage, and a spacious wrap around deck ideal for relaxing or entertaining. Located in a quiet, family-friendly neighborhood, this home offers easy access to top-rated schools, shopping, dining, and major expressways. Don't miss this rare opportunity in Tinley Park!
Property Specifics
| Single Family | |
| — | |
| — | |
| 2000 | |
| — | |
| — | |
| No | |
| 0.25 |
| Will | |
| — | |
| — / Not Applicable | |
| — | |
| — | |
| — | |
| 12370388 | |
| 1909032020090000 |
Property History
| DATE: | EVENT: | PRICE: | SOURCE: |
|---|---|---|---|
| 27 Jun, 2025 | Sold | $630,000 | MRED MLS |
| 8 Jun, 2025 | Under contract | $625,000 | MRED MLS |
| 4 Jun, 2025 | Listed for sale | $625,000 | MRED MLS |
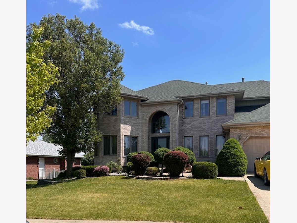
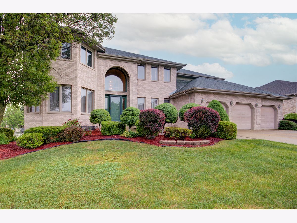
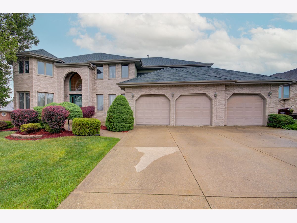
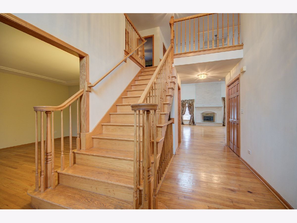
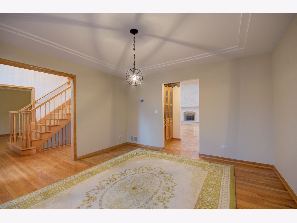
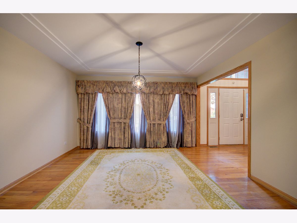
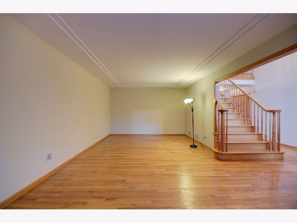
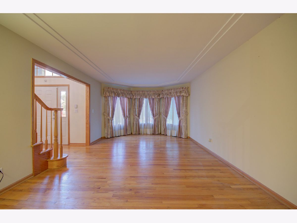
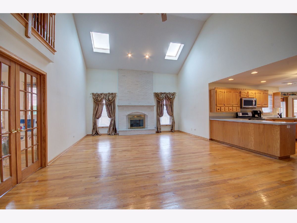
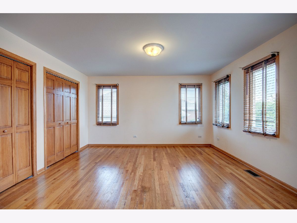
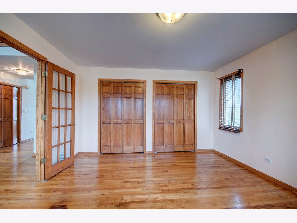
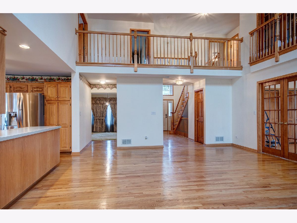
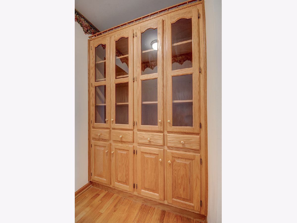
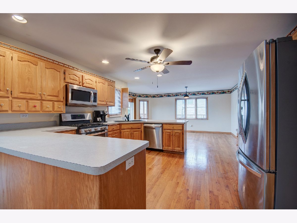
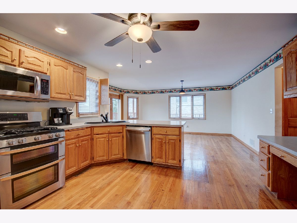
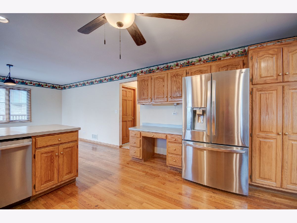
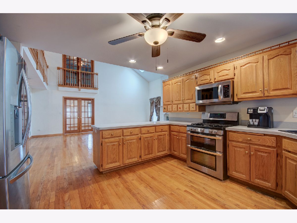
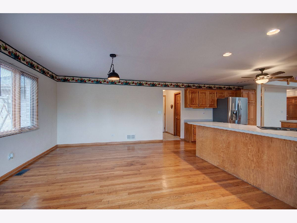
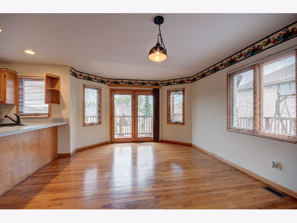
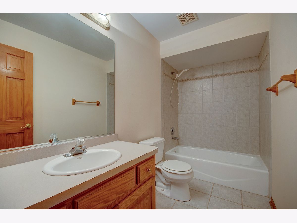
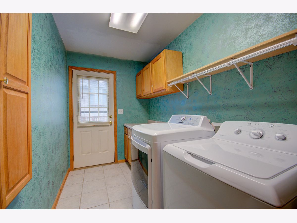
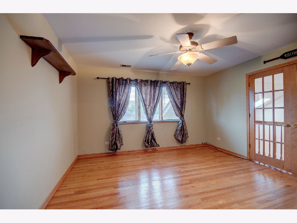
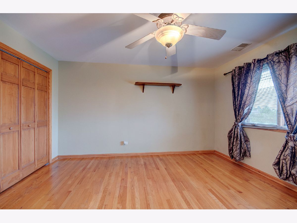
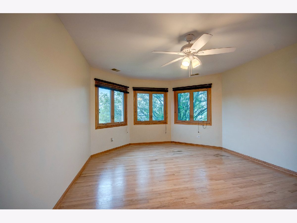
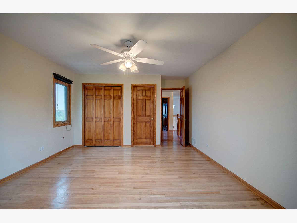
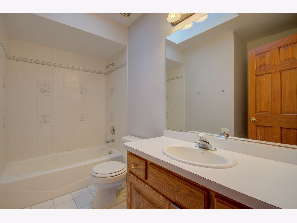
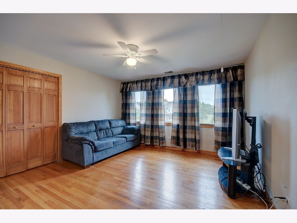
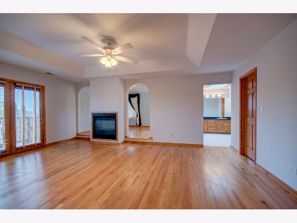
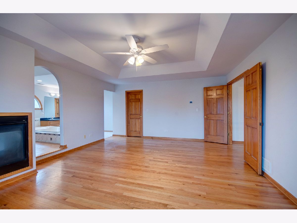
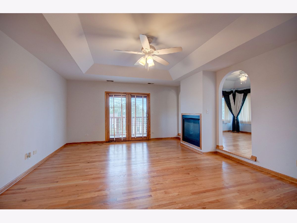
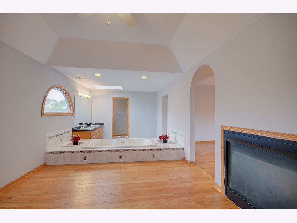
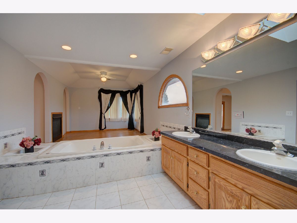
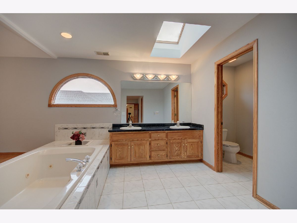
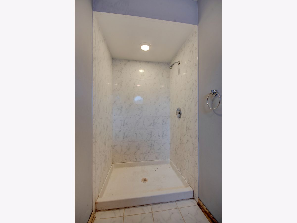
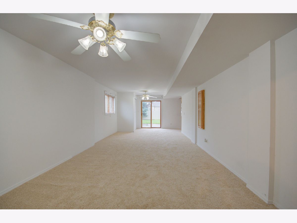
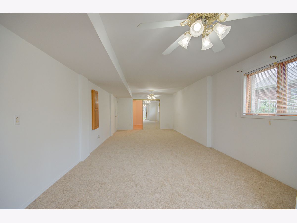
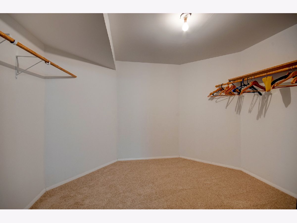
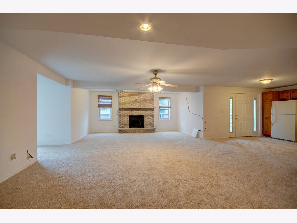
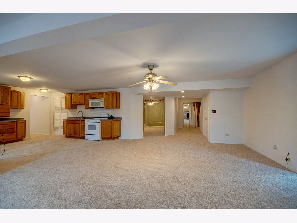
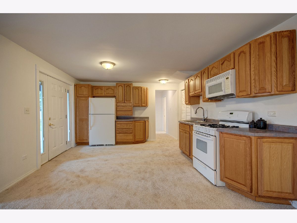
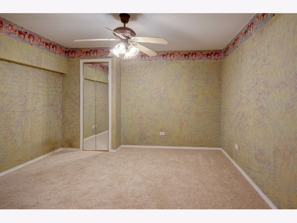
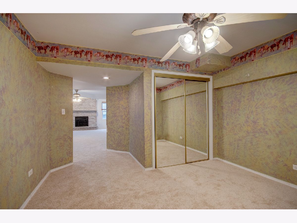
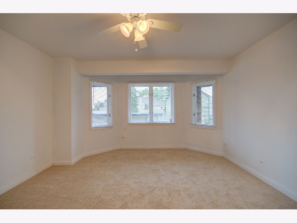
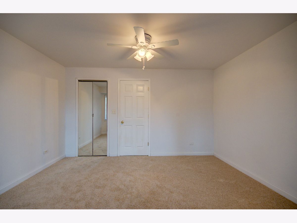
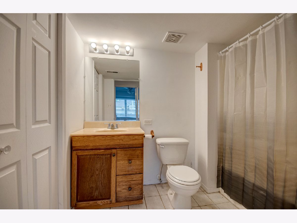
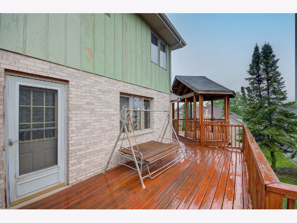
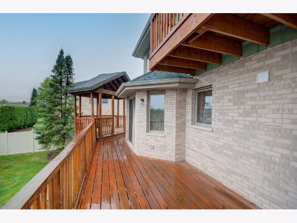
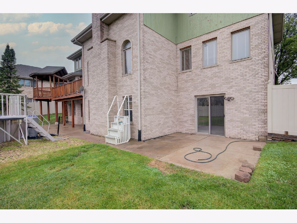
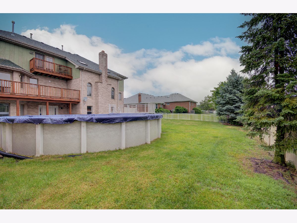
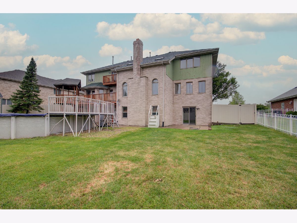
Room Specifics
Total Bedrooms: 6
Bedrooms Above Ground: 6
Bedrooms Below Ground: 0
Dimensions: —
Floor Type: —
Dimensions: —
Floor Type: —
Dimensions: —
Floor Type: —
Dimensions: —
Floor Type: —
Dimensions: —
Floor Type: —
Full Bathrooms: 4
Bathroom Amenities: Whirlpool,Double Sink
Bathroom in Basement: 1
Rooms: —
Basement Description: —
Other Specifics
| 3 | |
| — | |
| — | |
| — | |
| — | |
| 90X135 | |
| — | |
| — | |
| — | |
| — | |
| Not in DB | |
| — | |
| — | |
| — | |
| — |
Tax History
| Year | Property Taxes |
|---|---|
| 2025 | $15,811 |
Contact Agent
Nearby Similar Homes
Nearby Sold Comparables
Contact Agent
Listing Provided By
GENERATION HOME PRO

