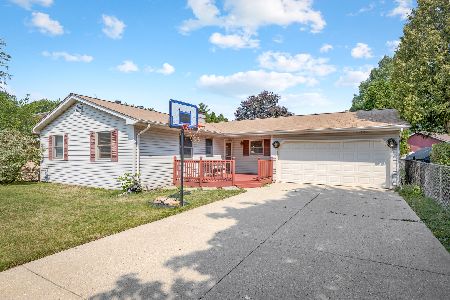883 Arthur Drive, Elgin, Illinois 60120
$205,000
|
Sold
|
|
| Status: | Closed |
| Sqft: | 1,396 |
| Cost/Sqft: | $143 |
| Beds: | 3 |
| Baths: | 2 |
| Year Built: | 1975 |
| Property Taxes: | $4,192 |
| Days On Market: | 2858 |
| Lot Size: | 0,16 |
Description
Wow, great ranch home with hardwood floors and updates throughout. Solid core 6 panel doors, oak trim, copper plumbing, custom handmade mantle on fireplace, outside ash clean out for fireplace, security system, large closets throughout, patio with gas grill, electronic air filter on furnace, basement is primarily finished and pool table with ping-pong top stays, additional storage room and large utility area also in basement Nicely located to I-90 and major thoroughfares, as well as shopping districts to the Northeast and Southeast with the Randall Road corridor a short drive away. The effective age has been updated in the past 10 years with central air 2005, Marvin Windows 2007, 50-year roof 2009, driveway 2011, and the following in 2015: - furnace, water heater,, basement carpeting and Bosch dishwasher. A new fireplace cap was installed in 2016. Come see us today.
Property Specifics
| Single Family | |
| — | |
| Ranch | |
| 1975 | |
| Full | |
| — | |
| No | |
| 0.16 |
| Cook | |
| Lords Park Manor | |
| 0 / Not Applicable | |
| None | |
| Public | |
| Public Sewer | |
| 09858496 | |
| 06071110310000 |
Nearby Schools
| NAME: | DISTRICT: | DISTANCE: | |
|---|---|---|---|
|
Grade School
Coleman Elementary School |
46 | — | |
|
Middle School
Larsen Middle School |
46 | Not in DB | |
|
High School
Elgin High School |
46 | Not in DB | |
Property History
| DATE: | EVENT: | PRICE: | SOURCE: |
|---|---|---|---|
| 24 Apr, 2018 | Sold | $205,000 | MRED MLS |
| 4 Apr, 2018 | Under contract | $200,000 | MRED MLS |
| 30 Mar, 2018 | Listed for sale | $200,000 | MRED MLS |
Room Specifics
Total Bedrooms: 3
Bedrooms Above Ground: 3
Bedrooms Below Ground: 0
Dimensions: —
Floor Type: Hardwood
Dimensions: —
Floor Type: Hardwood
Full Bathrooms: 2
Bathroom Amenities: —
Bathroom in Basement: 1
Rooms: Recreation Room,Bonus Room
Basement Description: Finished
Other Specifics
| 1 | |
| Concrete Perimeter | |
| Concrete | |
| Patio | |
| Fenced Yard | |
| 59X130X59X131 | |
| Full | |
| None | |
| Hardwood Floors | |
| Range, Microwave, Dishwasher, Refrigerator, Washer, Dryer | |
| Not in DB | |
| Sidewalks, Street Lights, Street Paved | |
| — | |
| — | |
| Wood Burning, Gas Starter |
Tax History
| Year | Property Taxes |
|---|---|
| 2018 | $4,192 |
Contact Agent
Nearby Similar Homes
Nearby Sold Comparables
Contact Agent
Listing Provided By
Baird & Warner










