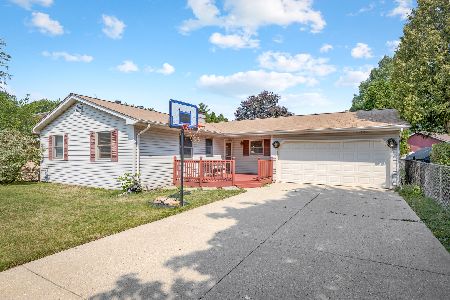889 Arthur Drive, Elgin, Illinois 60120
$106,100
|
Sold
|
|
| Status: | Closed |
| Sqft: | 1,303 |
| Cost/Sqft: | $50 |
| Beds: | 4 |
| Baths: | 3 |
| Year Built: | 1975 |
| Property Taxes: | $4,669 |
| Days On Market: | 5139 |
| Lot Size: | 0,00 |
Description
A Lords Park Cape Cod with four bedrooms and 2.1 baths. The home has wood laminate flooring through the living area. The kitchen has a double sink, pantry and additional eat-in area. The family room has vaulted ceilings and a fireplace. There is a first floor master bedroom with shared bath. Two bedrooms upstairs with private bathroom. Nice yard with storage shed. Home sold as-is. There are no seller disclosures.
Property Specifics
| Single Family | |
| — | |
| — | |
| 1975 | |
| Full | |
| — | |
| No | |
| — |
| Cook | |
| Lords Park Manor | |
| 0 / Not Applicable | |
| None | |
| Public | |
| Public Sewer | |
| 07966158 | |
| 06071110190000 |
Property History
| DATE: | EVENT: | PRICE: | SOURCE: |
|---|---|---|---|
| 30 Nov, 2007 | Sold | $235,000 | MRED MLS |
| 25 Sep, 2007 | Under contract | $264,900 | MRED MLS |
| — | Last price change | $269,876 | MRED MLS |
| 7 Apr, 2007 | Listed for sale | $284,876 | MRED MLS |
| 29 Feb, 2012 | Sold | $106,100 | MRED MLS |
| 10 Jan, 2012 | Under contract | $65,000 | MRED MLS |
| 31 Dec, 2011 | Listed for sale | $65,000 | MRED MLS |
Room Specifics
Total Bedrooms: 4
Bedrooms Above Ground: 4
Bedrooms Below Ground: 0
Dimensions: —
Floor Type: Carpet
Dimensions: —
Floor Type: Carpet
Dimensions: —
Floor Type: Carpet
Full Bathrooms: 3
Bathroom Amenities: —
Bathroom in Basement: 1
Rooms: Bonus Room,Recreation Room
Basement Description: Unfinished
Other Specifics
| 2 | |
| — | |
| — | |
| — | |
| — | |
| 75X130 | |
| — | |
| — | |
| — | |
| — | |
| Not in DB | |
| — | |
| — | |
| — | |
| Gas Log |
Tax History
| Year | Property Taxes |
|---|---|
| 2007 | $3,426 |
| 2012 | $4,669 |
Contact Agent
Nearby Similar Homes
Nearby Sold Comparables
Contact Agent
Listing Provided By
Tanis Group Realty









