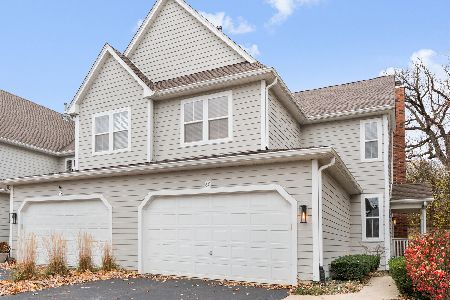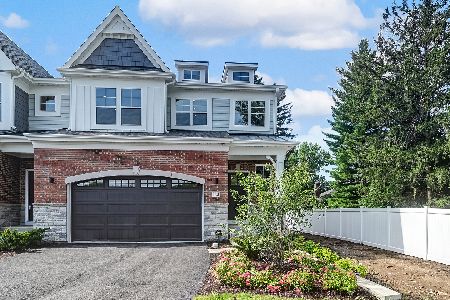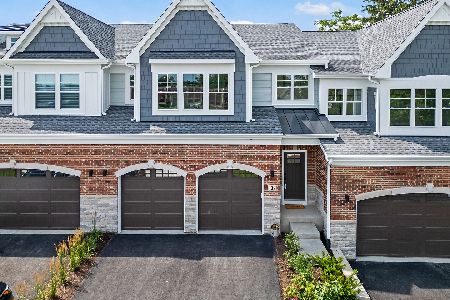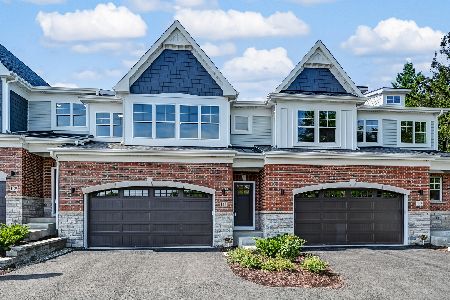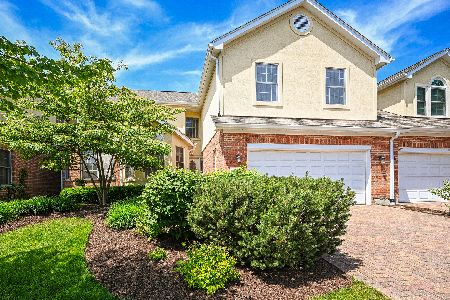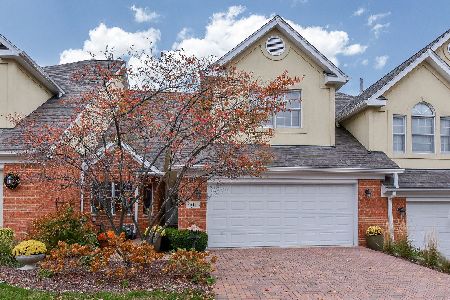889 Chancel Circle, Glen Ellyn, Illinois 60137
$390,000
|
Sold
|
|
| Status: | Closed |
| Sqft: | 2,335 |
| Cost/Sqft: | $171 |
| Beds: | 3 |
| Baths: | 3 |
| Year Built: | 1999 |
| Property Taxes: | $9,222 |
| Days On Market: | 2381 |
| Lot Size: | 0,00 |
Description
DESIRABLE, lovely MARYKNOLL PHASE II townhome in IMMACULATE condition to please the fussiest buyer! This THREE bedroom, TWO full and ONE half bath unit has been METICULOUSLY maintained by the long time owners. The sought after WATERFORD model boasts a FAMILY room with VAULTED ceiling, SKYLIGHTS and dramatic floor to ceiling FIREPLACE, plus separate formal LIVING and DINING rooms. A totally remodeled (2006) KITCHEN and EATING area offers trending 42" WHITE cabinets w/ soft close drawers, QUARTZ counters, TILE backsplash, DOUBLE sink and JENN-AIR black appliances. Enjoy the second floor LOFT for COZY reading or TECH space. The MASTER suite w/ walk-in closet and LUXE bath is PERFECT! This FINISHED basement has space for POOL table/REC area/STORAGE. The TWO CAR attached garage has secure access into unit. NEWS: Roof, Skylights, Water Heater, 1/2 Bath, AC, Furnace, Paver Brick Drive/Sidewalk, Fireplace, Carpet, Storm Doors.**AWESOME GLEN ELLYN SUBDIVISION*CLOSE TO EVERYTHING*WELCOME HOME**
Property Specifics
| Condos/Townhomes | |
| 2 | |
| — | |
| 1999 | |
| Full | |
| WATERFORD | |
| No | |
| — |
| Du Page | |
| Maryknoll | |
| 360 / Monthly | |
| Insurance,Exterior Maintenance,Lawn Care,Snow Removal | |
| Lake Michigan | |
| Public Sewer | |
| 10458415 | |
| 0524116037 |
Nearby Schools
| NAME: | DISTRICT: | DISTANCE: | |
|---|---|---|---|
|
Grade School
Park View Elementary School |
89 | — | |
|
Middle School
Glen Crest Middle School |
89 | Not in DB | |
|
High School
Glenbard South High School |
87 | Not in DB | |
Property History
| DATE: | EVENT: | PRICE: | SOURCE: |
|---|---|---|---|
| 12 Sep, 2019 | Sold | $390,000 | MRED MLS |
| 25 Jul, 2019 | Under contract | $399,900 | MRED MLS |
| 21 Jul, 2019 | Listed for sale | $399,900 | MRED MLS |
Room Specifics
Total Bedrooms: 3
Bedrooms Above Ground: 3
Bedrooms Below Ground: 0
Dimensions: —
Floor Type: Carpet
Dimensions: —
Floor Type: Carpet
Full Bathrooms: 3
Bathroom Amenities: Double Sink,Double Shower,Soaking Tub
Bathroom in Basement: 0
Rooms: Game Room,Loft,Recreation Room
Basement Description: Partially Finished,Crawl
Other Specifics
| 2 | |
| Concrete Perimeter | |
| Brick | |
| Patio, Storms/Screens | |
| Common Grounds,Landscaped | |
| 35 X 105 | |
| — | |
| Full | |
| Vaulted/Cathedral Ceilings, Skylight(s), Hardwood Floors, First Floor Laundry, Storage, Walk-In Closet(s) | |
| Range, Microwave, Dishwasher, High End Refrigerator, Washer, Dryer, Disposal | |
| Not in DB | |
| — | |
| — | |
| — | |
| Attached Fireplace Doors/Screen, Gas Log |
Tax History
| Year | Property Taxes |
|---|---|
| 2019 | $9,222 |
Contact Agent
Nearby Similar Homes
Nearby Sold Comparables
Contact Agent
Listing Provided By
Coldwell Banker Residential

