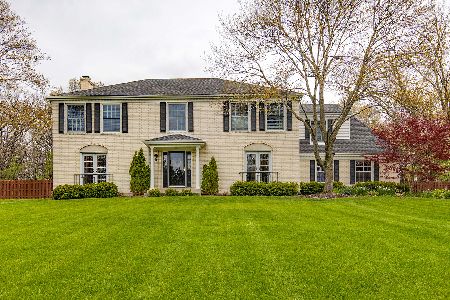884 Scott Place, Libertyville, Illinois 60048
$575,000
|
Sold
|
|
| Status: | Closed |
| Sqft: | 3,004 |
| Cost/Sqft: | $200 |
| Beds: | 5 |
| Baths: | 3 |
| Year Built: | 1973 |
| Property Taxes: | $13,866 |
| Days On Market: | 4484 |
| Lot Size: | 1,12 |
Description
ALL OFFERS CONSIDERED!! ENJOY THE LOCATION OF THIS 5 BEDROOM 2.5 BATH HOME ON 1 3/4 ACRES W/SCREENED GAZEBO BACKING TO FOREST PRESERVE. TWO "TEE BOXES" & PUTTING GREEN FOR THE GOLF ENTHUSIAST. MASTER BR HAS SITTING RM W/FIREPLACE. FAM RM ON MAIN LEVEL HAS FIREPLACE & OVERLOOKS TIERED DECK. BASEMENT HAS LARGE REC ROOM CURRENTLY USED AS EXERCISE RM, SPACIOUS WRK RM & STORAGE AREA. DON'T MISS THIS ONE! SHOW AND SELL
Property Specifics
| Single Family | |
| — | |
| French Provincial | |
| 1973 | |
| Full | |
| — | |
| No | |
| 1.12 |
| Lake | |
| The Oaks | |
| 0 / Not Applicable | |
| None | |
| Lake Michigan | |
| Public Sewer | |
| 08419651 | |
| 11224060020000 |
Nearby Schools
| NAME: | DISTRICT: | DISTANCE: | |
|---|---|---|---|
|
Grade School
Copeland Manor Elementary School |
70 | — | |
|
Middle School
Highland Middle School |
70 | Not in DB | |
|
High School
Libertyville High School |
128 | Not in DB | |
Property History
| DATE: | EVENT: | PRICE: | SOURCE: |
|---|---|---|---|
| 12 Jun, 2014 | Sold | $575,000 | MRED MLS |
| 12 May, 2014 | Under contract | $600,000 | MRED MLS |
| — | Last price change | $650,000 | MRED MLS |
| 13 Aug, 2013 | Listed for sale | $745,000 | MRED MLS |
Room Specifics
Total Bedrooms: 5
Bedrooms Above Ground: 5
Bedrooms Below Ground: 0
Dimensions: —
Floor Type: Hardwood
Dimensions: —
Floor Type: Hardwood
Dimensions: —
Floor Type: Hardwood
Dimensions: —
Floor Type: —
Full Bathrooms: 3
Bathroom Amenities: Separate Shower
Bathroom in Basement: 0
Rooms: Bedroom 5,Sitting Room
Basement Description: Partially Finished
Other Specifics
| 2 | |
| Concrete Perimeter | |
| Asphalt | |
| Deck, Gazebo | |
| Forest Preserve Adjacent | |
| 296X180 | |
| — | |
| Full | |
| Hardwood Floors, First Floor Laundry | |
| Range, Microwave, Dishwasher, Refrigerator, Washer, Dryer, Disposal | |
| Not in DB | |
| Street Lights, Street Paved | |
| — | |
| — | |
| Wood Burning, Attached Fireplace Doors/Screen, Gas Log, Gas Starter, Includes Accessories |
Tax History
| Year | Property Taxes |
|---|---|
| 2014 | $13,866 |
Contact Agent
Nearby Sold Comparables
Contact Agent
Listing Provided By
Coldwell Banker Residential Brokerage






