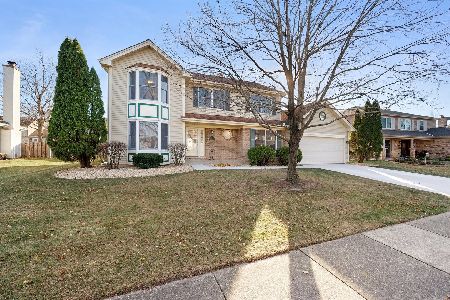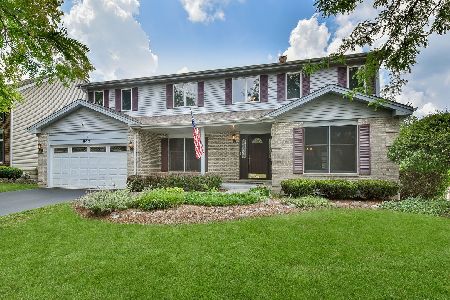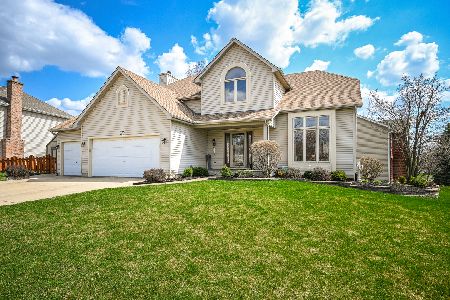885 Chatham Drive, Carol Stream, Illinois 60188
$460,000
|
Sold
|
|
| Status: | Closed |
| Sqft: | 2,358 |
| Cost/Sqft: | $187 |
| Beds: | 4 |
| Baths: | 3 |
| Year Built: | 1990 |
| Property Taxes: | $11,513 |
| Days On Market: | 1703 |
| Lot Size: | 0,23 |
Description
Tastefully updated and meticulously maintained home in one of Carol Stream's most popular neighborhoods! It features gleaming hardwood floors and staircase throughout the main floor, a fully remodeled kitchen (2018) with custom cabinetry, quartz counter tops and high end stainless steel appliances, a sunken family room with a gas start, wood burning fireplace, large formal living room and dining room perfect for entertaining, a large first floor laundry/mud room, a luxury master suite with an updated bath (2018) and custom walk in closet, 3 additional spacious bedrooms and an updated hall bath (2018), a full finished basement with game area, media area, small office or studio, bonus room and ample storage, a fully fenced (2015) back yard with beautiful 2 level deck and storage shed plus so much more! It's the ideal floor plan for working from home and e-learning! Close to water park, parks, walking and bike trails, recreation center, shopping and restaurants.
Property Specifics
| Single Family | |
| — | |
| — | |
| 1990 | |
| Full | |
| KINGSTON | |
| No | |
| 0.23 |
| Du Page | |
| Covington Cove | |
| 0 / Not Applicable | |
| None | |
| Lake Michigan | |
| Public Sewer, Sewer-Storm | |
| 11102011 | |
| 0125213017 |
Nearby Schools
| NAME: | DISTRICT: | DISTANCE: | |
|---|---|---|---|
|
Grade School
Heritage Lakes Elementary School |
93 | — | |
|
Middle School
Jay Stream Middle School |
93 | Not in DB | |
|
High School
Glenbard North High School |
87 | Not in DB | |
Property History
| DATE: | EVENT: | PRICE: | SOURCE: |
|---|---|---|---|
| 20 Jul, 2021 | Sold | $460,000 | MRED MLS |
| 30 May, 2021 | Under contract | $439,900 | MRED MLS |
| 27 May, 2021 | Listed for sale | $439,900 | MRED MLS |

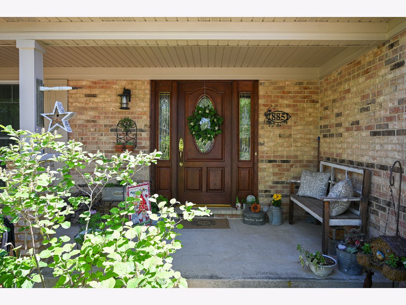
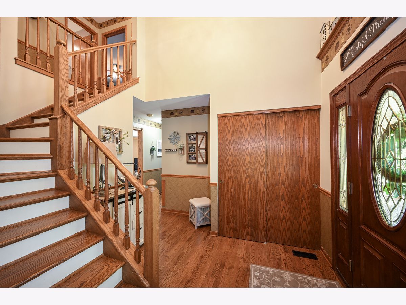
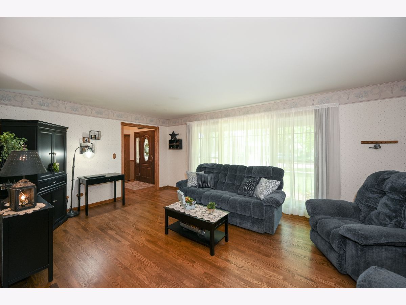
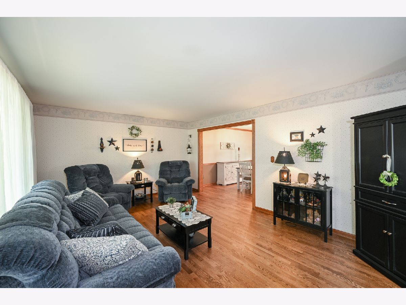

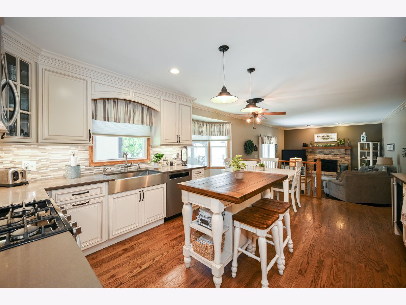
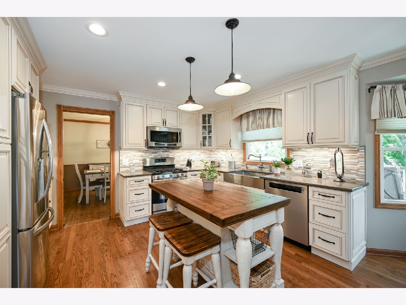
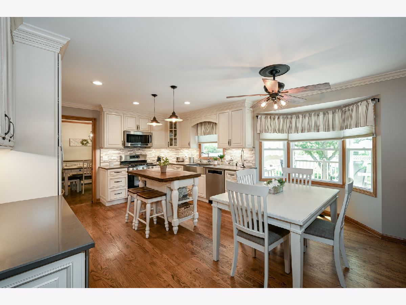
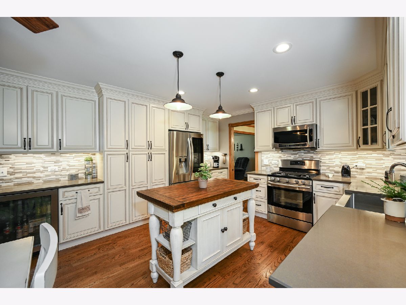
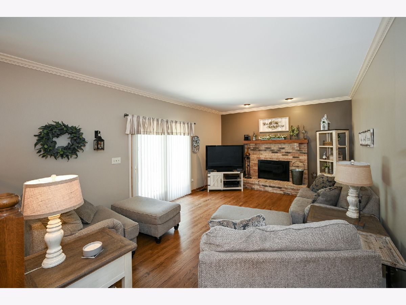

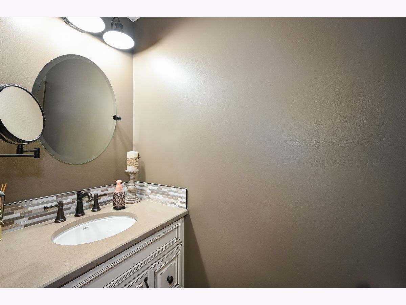
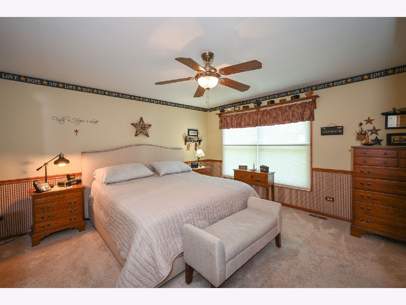
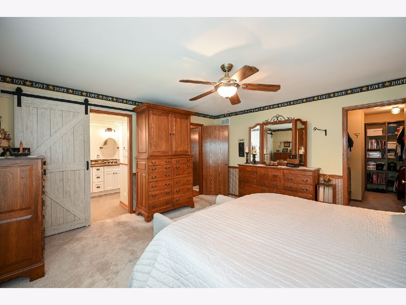
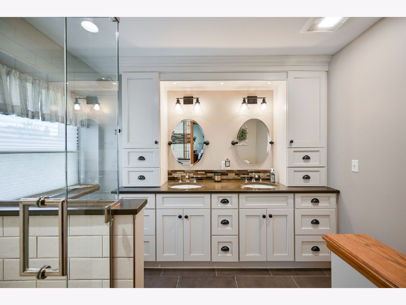
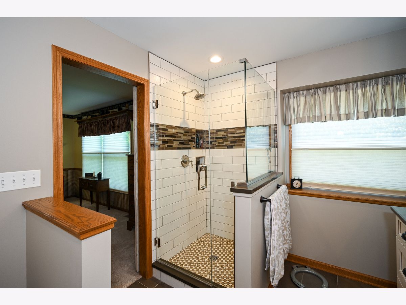
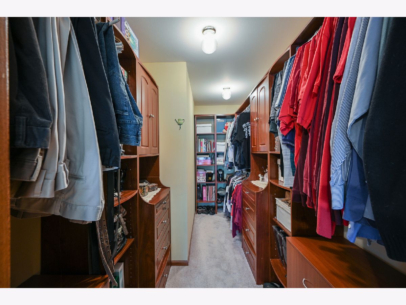
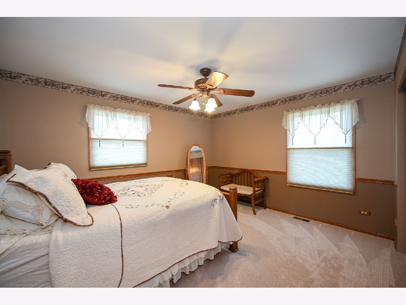
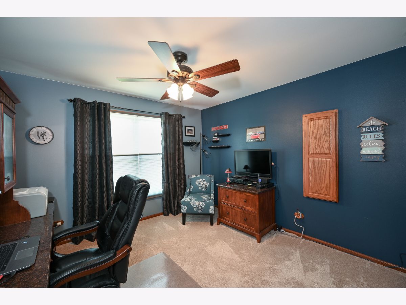
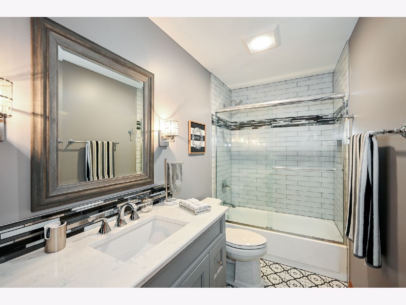
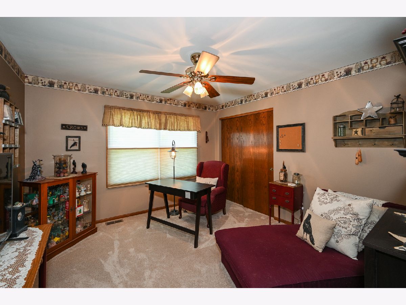

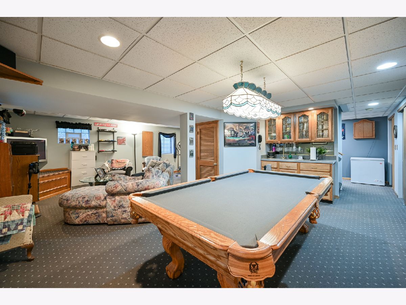
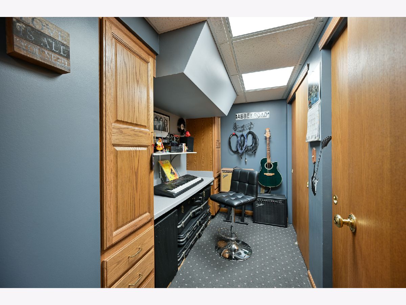
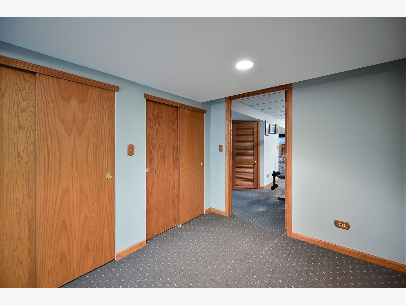
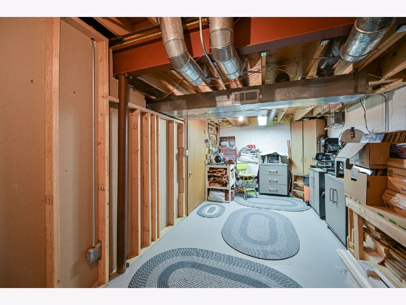
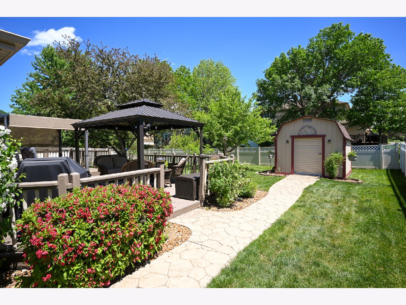
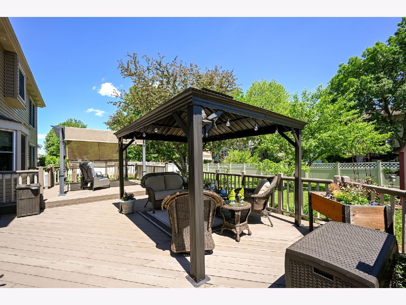
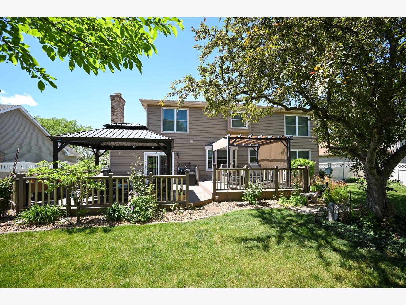
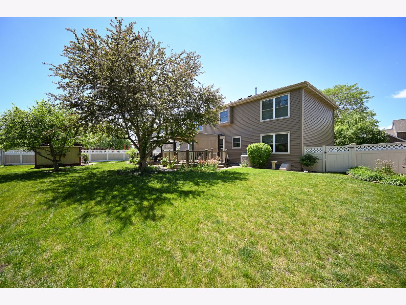
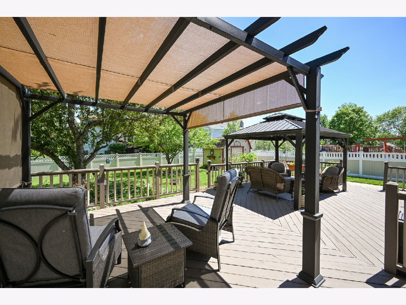
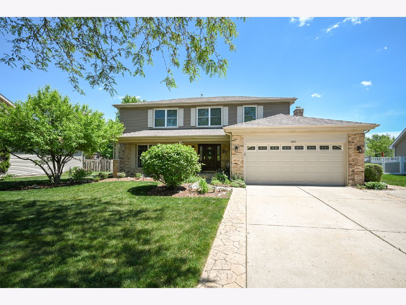

Room Specifics
Total Bedrooms: 4
Bedrooms Above Ground: 4
Bedrooms Below Ground: 0
Dimensions: —
Floor Type: Carpet
Dimensions: —
Floor Type: Carpet
Dimensions: —
Floor Type: Carpet
Full Bathrooms: 3
Bathroom Amenities: Separate Shower,Double Sink
Bathroom in Basement: 0
Rooms: Eating Area,Recreation Room,Media Room,Bonus Room
Basement Description: Finished
Other Specifics
| 2 | |
| Concrete Perimeter | |
| Concrete | |
| Deck | |
| — | |
| 74X125X87X125 | |
| — | |
| Full | |
| Hardwood Floors, First Floor Laundry, Walk-In Closet(s) | |
| Range, Microwave, Dishwasher, Refrigerator, Washer, Dryer, Disposal, Stainless Steel Appliance(s), Wine Refrigerator | |
| Not in DB | |
| Park, Lake, Sidewalks, Street Lights, Street Paved | |
| — | |
| — | |
| Wood Burning, Gas Starter |
Tax History
| Year | Property Taxes |
|---|---|
| 2021 | $11,513 |
Contact Agent
Nearby Sold Comparables
Contact Agent
Listing Provided By
RE/MAX Suburban


