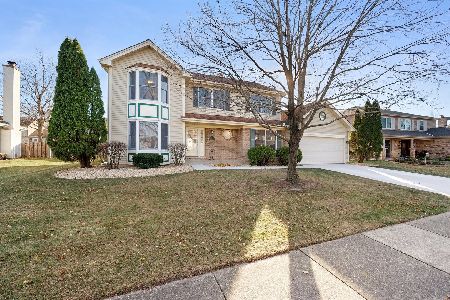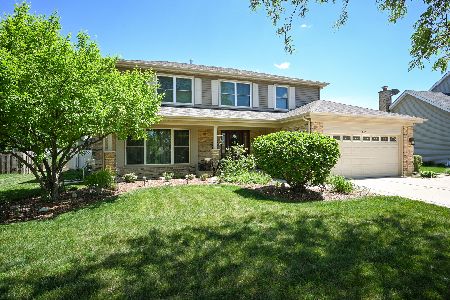888 Hampton Drive, Carol Stream, Illinois 60188
$440,000
|
Sold
|
|
| Status: | Closed |
| Sqft: | 2,497 |
| Cost/Sqft: | $176 |
| Beds: | 4 |
| Baths: | 3 |
| Year Built: | 1990 |
| Property Taxes: | $11,184 |
| Days On Market: | 1697 |
| Lot Size: | 0,00 |
Description
A MUST SEE! Move-in ready. Meticulously maintained home has much indoor and outdoor space to raise a family and host large gatherings. Features-professionally landscaped yard, gutter screens, stamped concrete sideways, 3rd car asphalt driveway. Main level -Oak kitchen cabinets, granite counter tops, kitchen island, hardwood floors, stainless steel appliances, and pantry w/veg. bins. Family room hardwood floors, brick fireplace w/natural gas and custom mantle/bookcase. Spacious formal dining room and living room. Plus-1st floor den OR 5th bedroom w/custom cabinets and closet. 2nd floor - 4 spacious bedrooms, a laundry chute in owners walk-in closet and 2 full stunning baths. Partial finished basement features large rec. room w/custom cabinets while unfinished portion is perfect for a workshop including large crawlspace for extra storage! Backyard features stamped concrete patio, fenced yard, shed, garden, playhouse, 16x20 deck and a 12ft gazebo. Hurry! This one won't last. Agent owned.
Property Specifics
| Single Family | |
| — | |
| — | |
| 1990 | |
| Full | |
| CHESAPEAKE | |
| No | |
| — |
| Du Page | |
| Covington Cove | |
| 0 / Not Applicable | |
| None | |
| Lake Michigan | |
| Public Sewer, Sewer-Storm | |
| 11108993 | |
| 0125213005 |
Nearby Schools
| NAME: | DISTRICT: | DISTANCE: | |
|---|---|---|---|
|
Grade School
Heritage Lakes Elementary School |
93 | — | |
|
Middle School
Jay Stream Middle School |
93 | Not in DB | |
|
High School
Glenbard North High School |
87 | Not in DB | |
Property History
| DATE: | EVENT: | PRICE: | SOURCE: |
|---|---|---|---|
| 7 Jul, 2021 | Sold | $440,000 | MRED MLS |
| 3 Jun, 2021 | Under contract | $439,900 | MRED MLS |
| 2 Jun, 2021 | Listed for sale | $439,900 | MRED MLS |
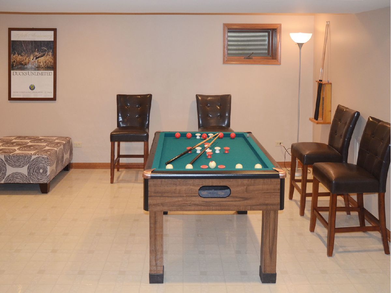
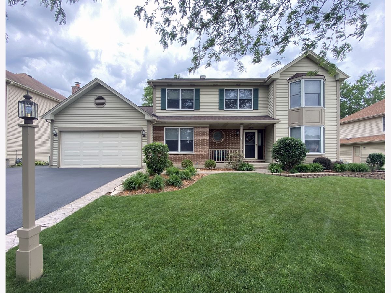
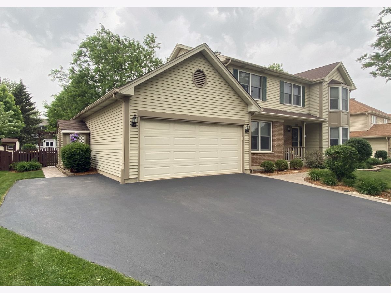
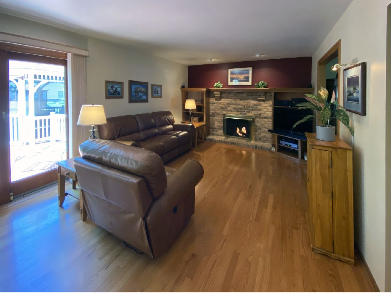
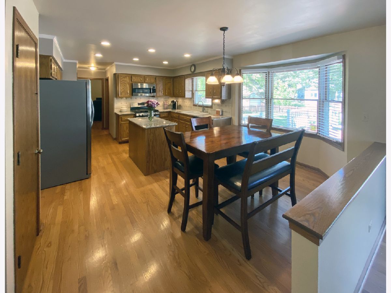
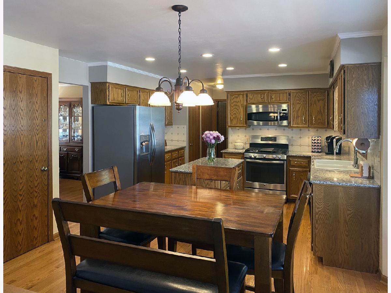
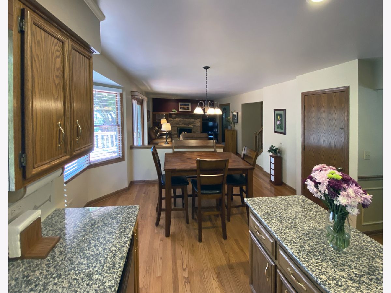
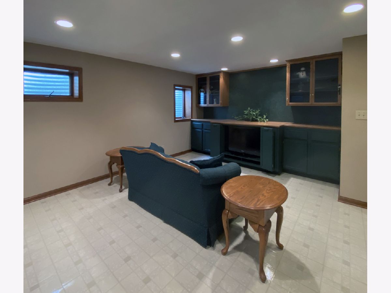
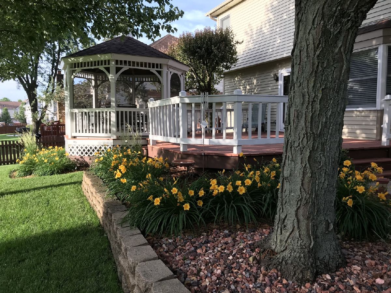
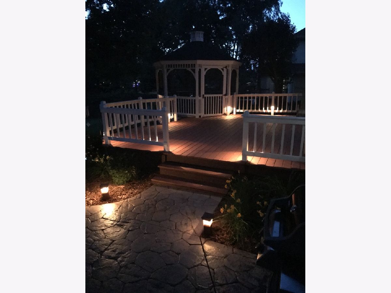
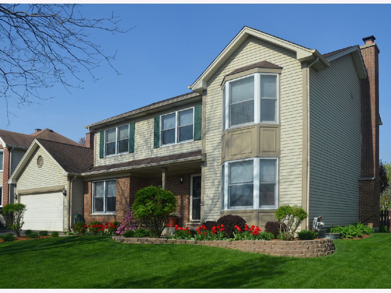
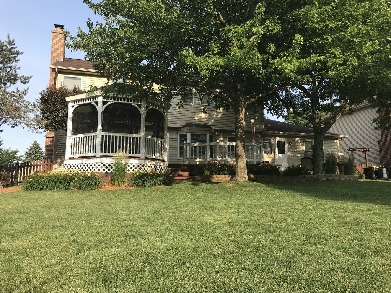
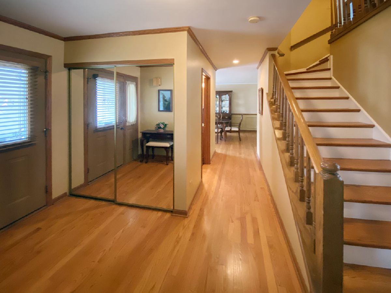
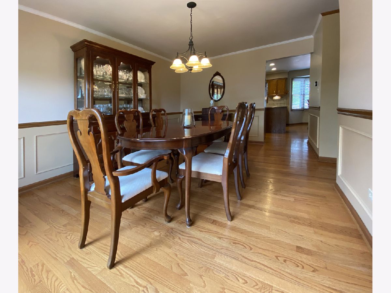
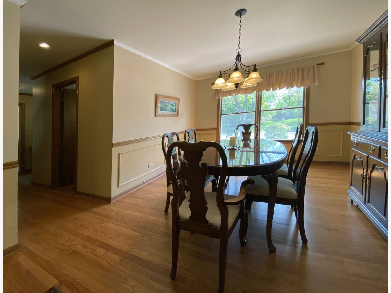
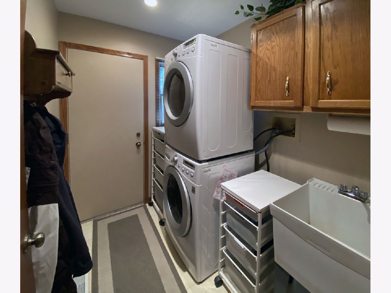
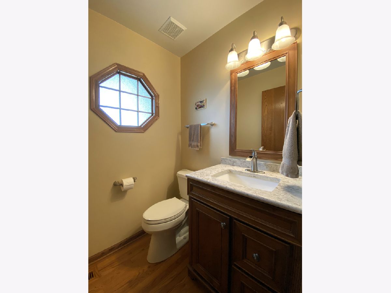
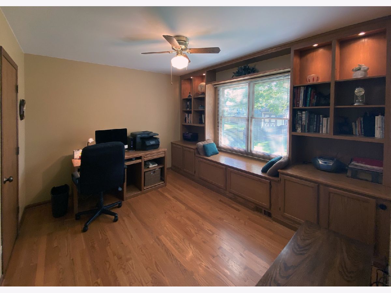
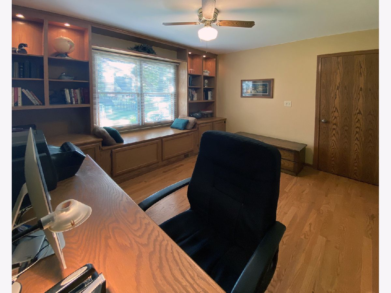
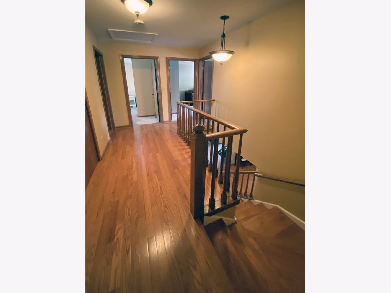
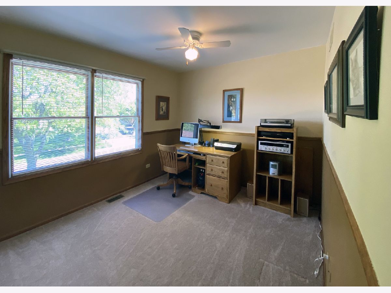
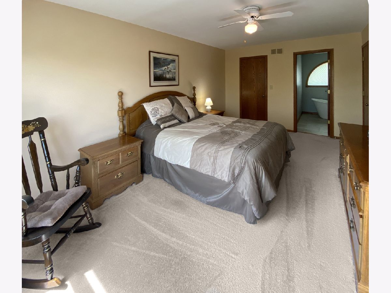
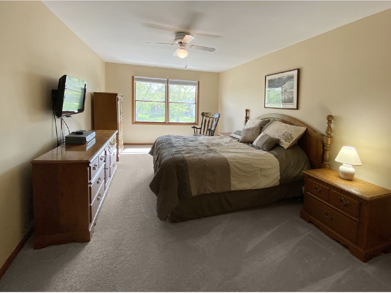
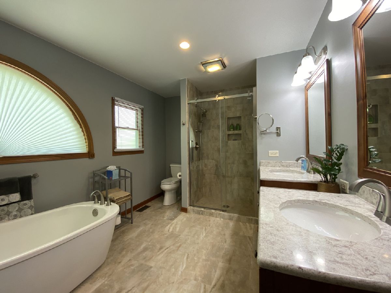
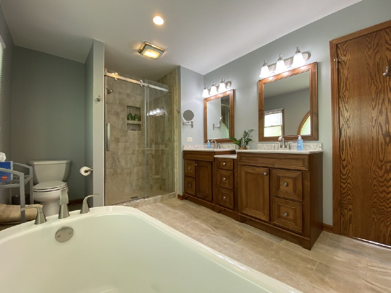
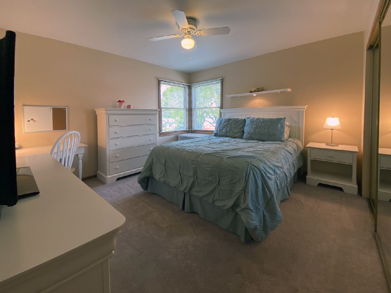
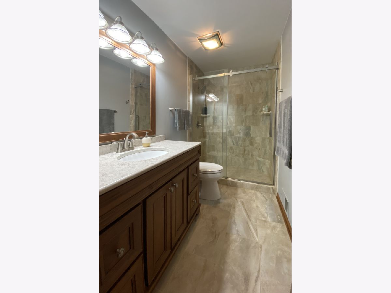
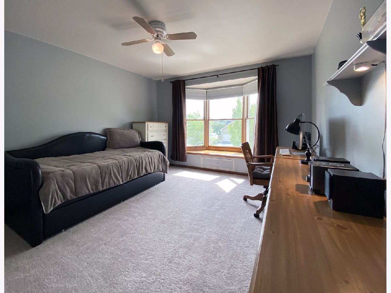
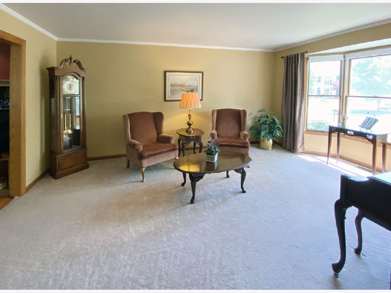
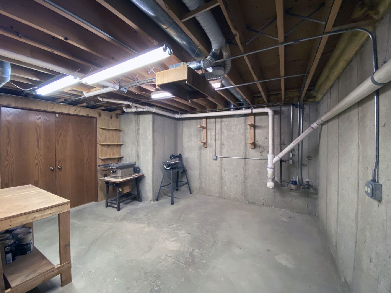
Room Specifics
Total Bedrooms: 4
Bedrooms Above Ground: 4
Bedrooms Below Ground: 0
Dimensions: —
Floor Type: Carpet
Dimensions: —
Floor Type: Carpet
Dimensions: —
Floor Type: Carpet
Full Bathrooms: 3
Bathroom Amenities: Separate Shower,Double Sink,Soaking Tub
Bathroom in Basement: 0
Rooms: Den,Recreation Room,Storage
Basement Description: Partially Finished
Other Specifics
| 2 | |
| Concrete Perimeter | |
| Asphalt | |
| Deck, Porch, Stamped Concrete Patio, Storms/Screens | |
| — | |
| 84X126X74X126 | |
| — | |
| Full | |
| Hardwood Floors, First Floor Laundry, Built-in Features, Walk-In Closet(s), Bookcases, Drapes/Blinds, Granite Counters, Separate Dining Room | |
| Range, Microwave, Dishwasher, Refrigerator, Washer, Dryer, Disposal, Water Softener Owned, Gas Cooktop, Gas Oven | |
| Not in DB | |
| Park, Curbs, Sidewalks, Street Lights, Street Paved | |
| — | |
| — | |
| Attached Fireplace Doors/Screen, Gas Log, Gas Starter |
Tax History
| Year | Property Taxes |
|---|---|
| 2021 | $11,184 |
Contact Agent
Nearby Sold Comparables
Contact Agent
Listing Provided By
Charles Rutenberg Realty of IL



