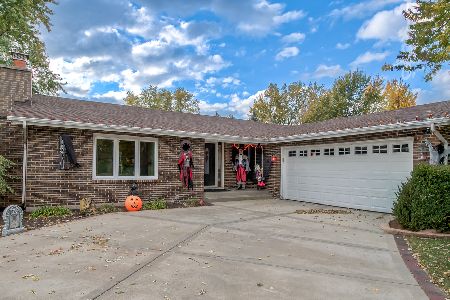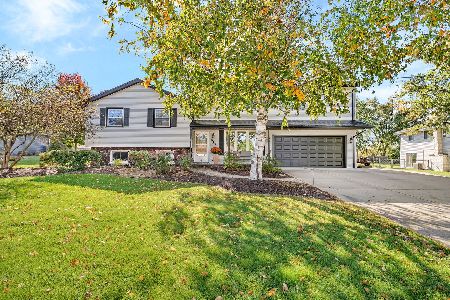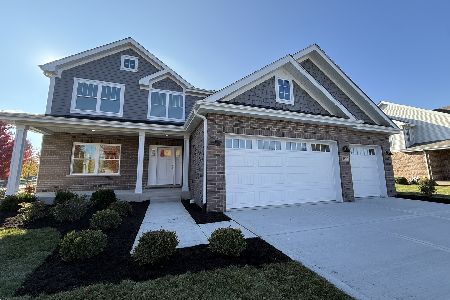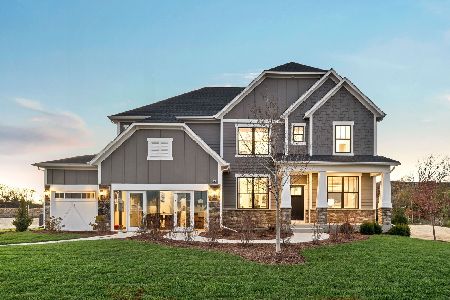885 Stirrup Lane, New Lenox, Illinois 60451
$387,500
|
Sold
|
|
| Status: | Closed |
| Sqft: | 3,050 |
| Cost/Sqft: | $131 |
| Beds: | 4 |
| Baths: | 3 |
| Year Built: | 2005 |
| Property Taxes: | $8,790 |
| Days On Market: | 4026 |
| Lot Size: | 0,00 |
Description
*SOLID* 2Story Foyer, Maple Flring, Custom Dual Stair Case w/Wrought Iron & Catwalk, Wainscoting+Millwork! Magazine Kitchen: Maple, Granite, Bcksplsh, S/S Appl's Stay! Can Lites+Surround Sound! Family Rm has Bar, FP w/Accent Windows, Dbl Dr Entry Master Suite:WIC w/Organizers, Glam Bath w/Whirlpl & Skylite. Form.LR+Dining, Fin.Bonus Rm, Drywall Bsmt, 3Car Sideload, Sprnklr! 10x30 Pavers, Pergola, Deck, Pool w/Heater
Property Specifics
| Single Family | |
| — | |
| — | |
| 2005 | |
| Full | |
| 2 STORY | |
| No | |
| — |
| Will | |
| Walker Country Estates | |
| 0 / Not Applicable | |
| None | |
| Lake Michigan | |
| Public Sewer | |
| 08816344 | |
| 1508102090210000 |
Property History
| DATE: | EVENT: | PRICE: | SOURCE: |
|---|---|---|---|
| 29 May, 2015 | Sold | $387,500 | MRED MLS |
| 24 Jan, 2015 | Under contract | $400,000 | MRED MLS |
| 14 Jan, 2015 | Listed for sale | $400,000 | MRED MLS |
Room Specifics
Total Bedrooms: 4
Bedrooms Above Ground: 4
Bedrooms Below Ground: 0
Dimensions: —
Floor Type: Carpet
Dimensions: —
Floor Type: Carpet
Dimensions: —
Floor Type: Carpet
Full Bathrooms: 3
Bathroom Amenities: Whirlpool,Separate Shower,Double Sink
Bathroom in Basement: 0
Rooms: Bonus Room
Basement Description: Partially Finished,Bathroom Rough-In
Other Specifics
| 3 | |
| Concrete Perimeter | |
| Concrete,Side Drive | |
| Deck, Patio, Brick Paver Patio, Above Ground Pool, Storms/Screens | |
| Corner Lot,Landscaped | |
| 18,669 SQ FT | |
| Unfinished | |
| Full | |
| Vaulted/Cathedral Ceilings, Skylight(s), Bar-Dry, Hardwood Floors, First Floor Laundry | |
| Range, Microwave, Dishwasher, Refrigerator, Disposal | |
| Not in DB | |
| Pool, Sidewalks, Street Lights, Street Paved | |
| — | |
| — | |
| Gas Log, Gas Starter |
Tax History
| Year | Property Taxes |
|---|---|
| 2015 | $8,790 |
Contact Agent
Nearby Similar Homes
Nearby Sold Comparables
Contact Agent
Listing Provided By
RE/MAX Synergy







