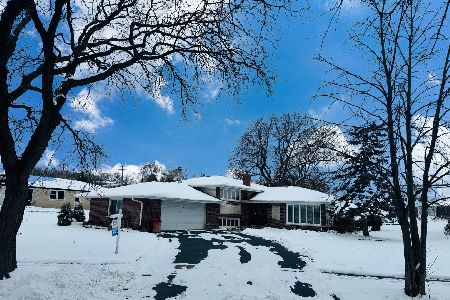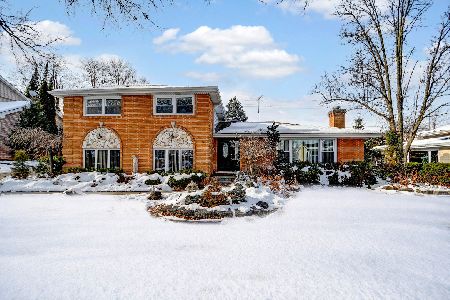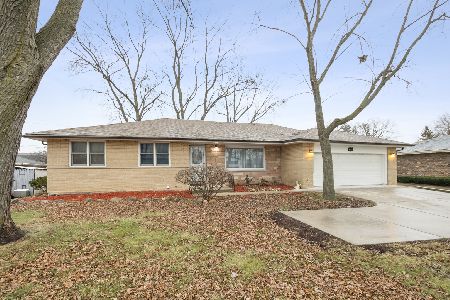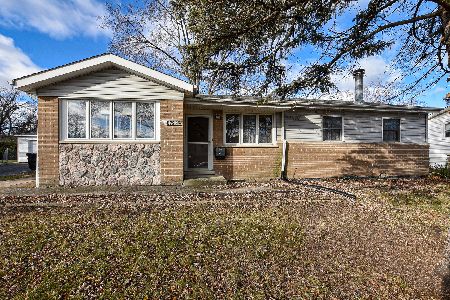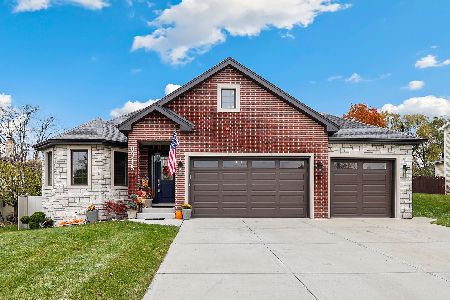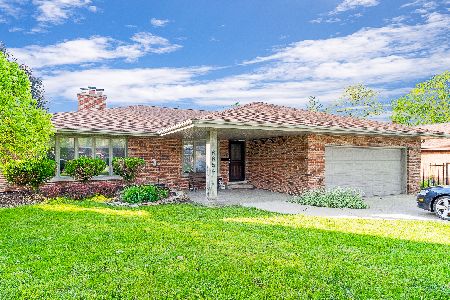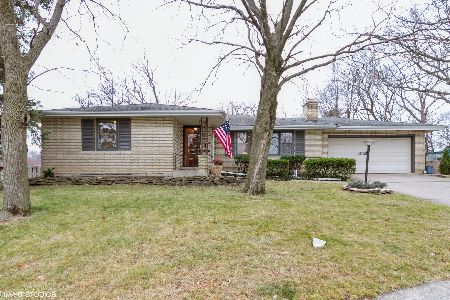8858 Hillside Drive, Hickory Hills, Illinois 60457
$328,500
|
Sold
|
|
| Status: | Closed |
| Sqft: | 2,100 |
| Cost/Sqft: | $155 |
| Beds: | 3 |
| Baths: | 3 |
| Year Built: | 1964 |
| Property Taxes: | $6,044 |
| Days On Market: | 1525 |
| Lot Size: | 0,21 |
Description
**H&B due by 1:00pm on 11/14** Don't miss out on this one-of-a-kind brick ranch in beautiful Hickory Hills. This 3 Bedroom/3 Bathroom beauty is tucked in a quaint cul-de-sac with unmatched curb appeal! Enter the home and be greeted by a large and cozy living room with spectacular bay windows that drench the home with natural sunlight. The dining room is perfect for entertaining and the spacious family room has a remarkable floor-to-ceiling fireplace. The kitchen has plenty of counter, cabinet, and pantry space as it was recently modernized. The main level is rounded out with 3 large bedrooms, 2 full bathrooms, and an amazing walkout balcony off the back of the home perfect for sun and relaxation. The fully-finished, walkout basement has an open concept with a second full kitchen, third full bathroom, plenty of storage space and endless opportunity including a potential 4th bedroom with walk-in-closet. Backyard has a concrete patio. This home is a perfect option for related living. The front of the home has an additional driveway for extra parking. Minutes from limitless dining and entertainment options- as well as quick interstate access. Book your showing today! Property is being sold AS-IS - recent updates include electrical panel, furnace, and AC in 2021, roof in 2012, main-level windows in 2013 - most personal property in the home is negotiable.
Property Specifics
| Single Family | |
| — | |
| Ranch | |
| 1964 | |
| Full,Walkout | |
| — | |
| No | |
| 0.21 |
| Cook | |
| — | |
| — / Not Applicable | |
| None | |
| Lake Michigan,Public | |
| Public Sewer | |
| 11268875 | |
| 23021130230000 |
Nearby Schools
| NAME: | DISTRICT: | DISTANCE: | |
|---|---|---|---|
|
High School
Amos Alonzo Stagg High School |
230 | Not in DB | |
Property History
| DATE: | EVENT: | PRICE: | SOURCE: |
|---|---|---|---|
| 10 Jan, 2022 | Sold | $328,500 | MRED MLS |
| 14 Nov, 2021 | Under contract | $324,900 | MRED MLS |
| 12 Nov, 2021 | Listed for sale | $324,900 | MRED MLS |
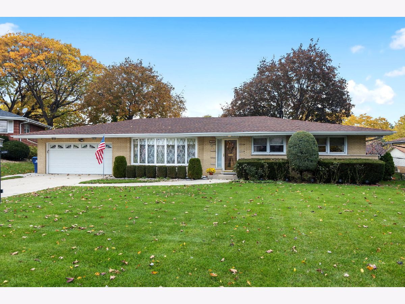
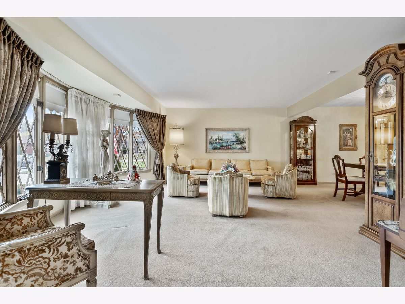
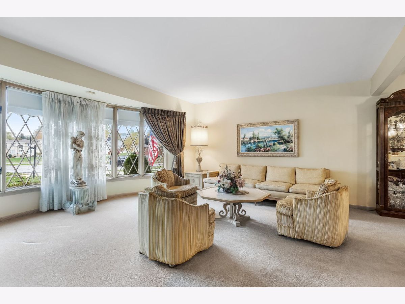
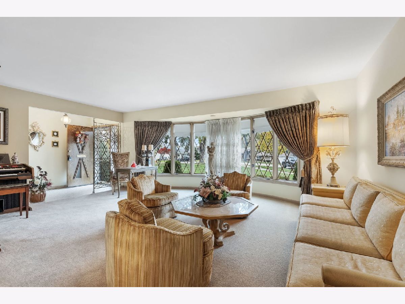
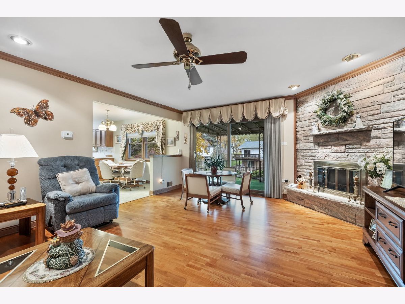
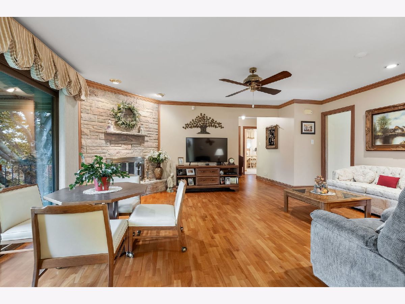
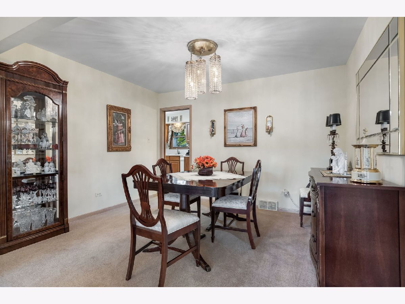
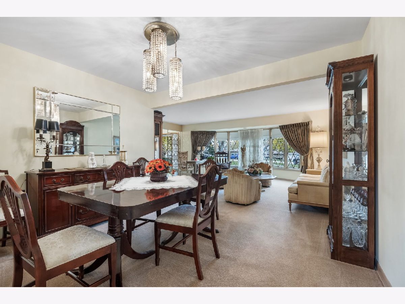
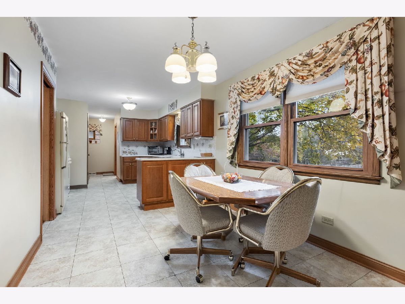
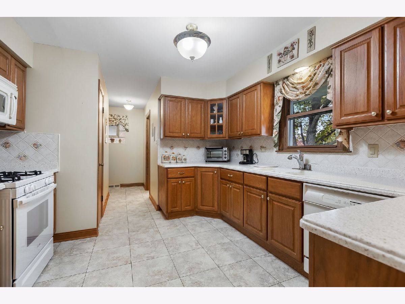
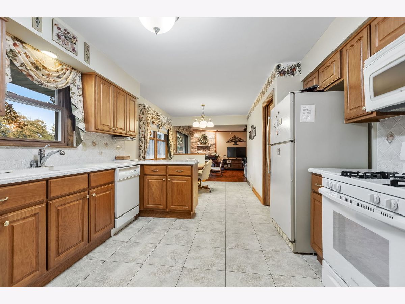
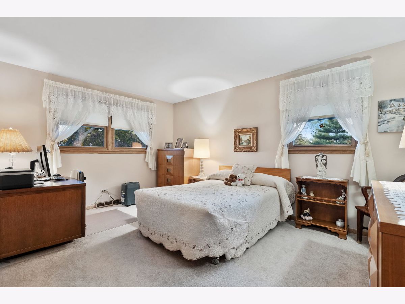
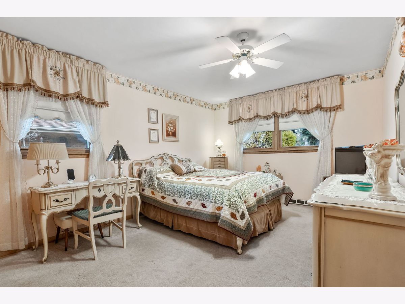
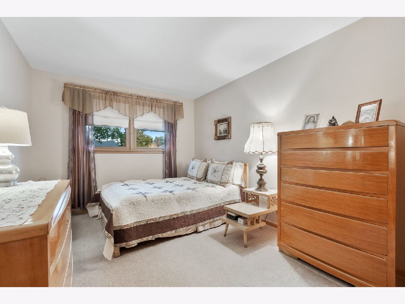
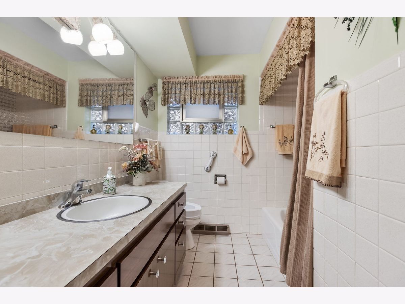
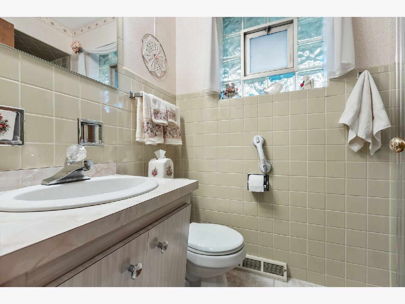
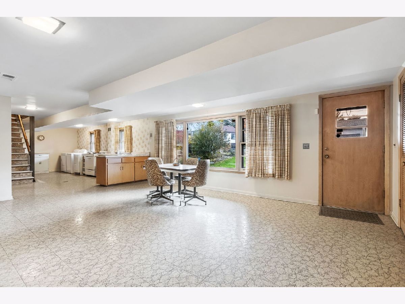
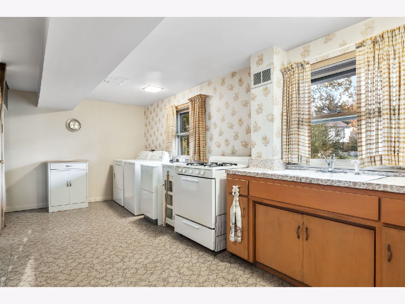
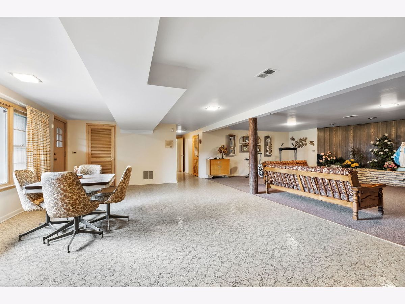
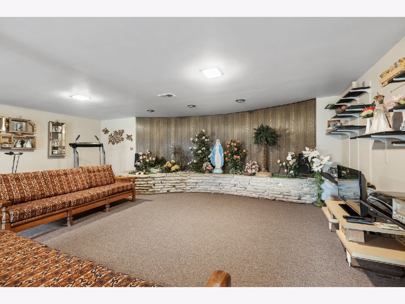
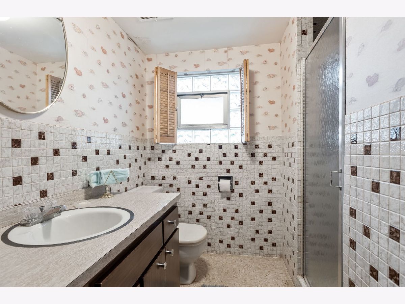
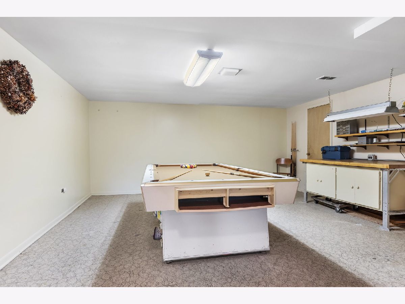
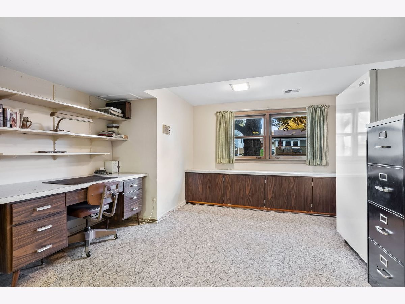
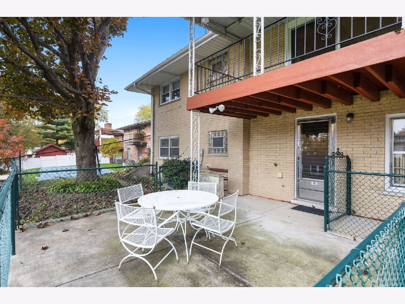
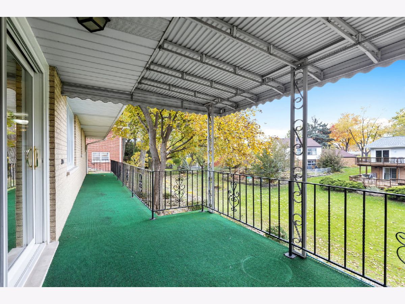
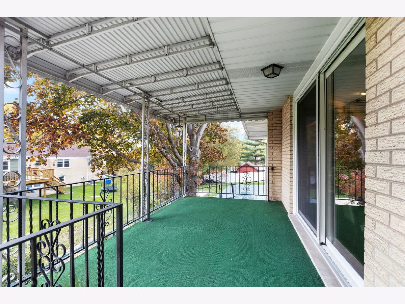
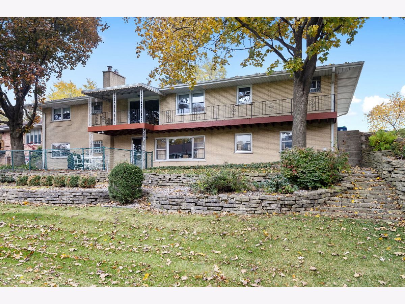
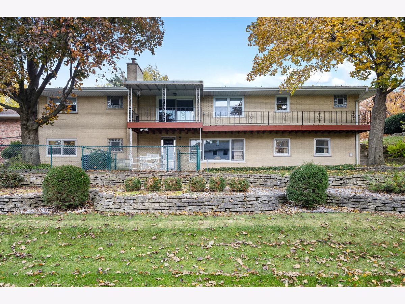
Room Specifics
Total Bedrooms: 3
Bedrooms Above Ground: 3
Bedrooms Below Ground: 0
Dimensions: —
Floor Type: Carpet
Dimensions: —
Floor Type: Carpet
Full Bathrooms: 3
Bathroom Amenities: —
Bathroom in Basement: 1
Rooms: Attic,Kitchen,Balcony/Porch/Lanai
Basement Description: Finished
Other Specifics
| 2 | |
| Concrete Perimeter | |
| Concrete | |
| Balcony, Patio, Porch, Storms/Screens, Workshop | |
| Cul-De-Sac,Landscaped | |
| 89X136X96X104 | |
| Pull Down Stair | |
| None | |
| Hardwood Floors, Wood Laminate Floors, First Floor Bedroom, Some Carpeting, Drapes/Blinds | |
| Range, Microwave, Dishwasher, Refrigerator, Freezer, Washer, Dryer, Disposal, Gas Oven | |
| Not in DB | |
| Park, Sidewalks, Street Lights, Street Paved | |
| — | |
| — | |
| Wood Burning |
Tax History
| Year | Property Taxes |
|---|---|
| 2022 | $6,044 |
Contact Agent
Nearby Similar Homes
Nearby Sold Comparables
Contact Agent
Listing Provided By
Coldwell Banker Real Estate Group

