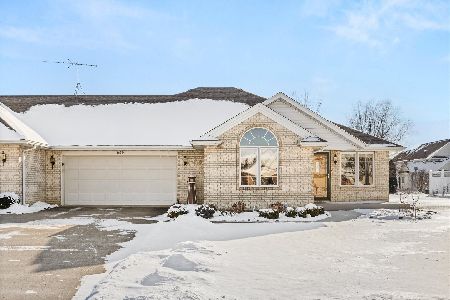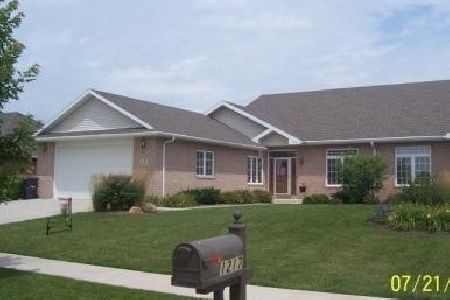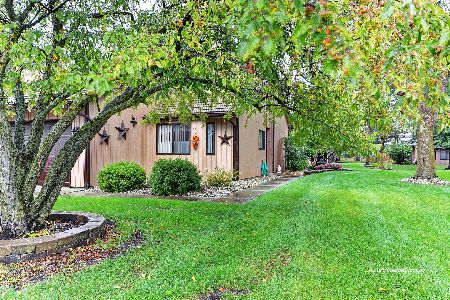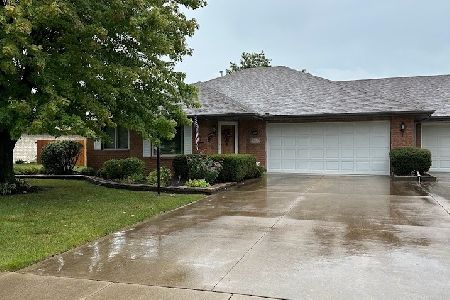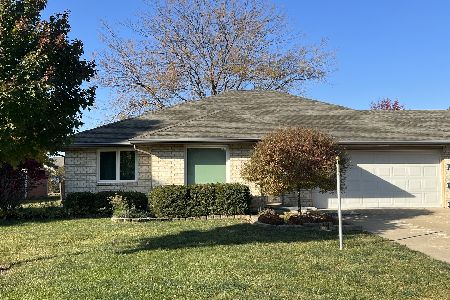886 Edgewater Drive, Morris, Illinois 60450
$235,000
|
Sold
|
|
| Status: | Closed |
| Sqft: | 1,780 |
| Cost/Sqft: | $132 |
| Beds: | 2 |
| Baths: | 3 |
| Year Built: | 1997 |
| Property Taxes: | $5,016 |
| Days On Market: | 2473 |
| Lot Size: | 0,00 |
Description
You won't want to let this all brick ranch get away! The landscaping is beautiful and it has a fenced in backyard with a stamped patio for your relaxation. There is a living room, eat-in kitchen with breakfast bar, family room, utility room with an extra 1/2 bath and 2 bedrooms which include a master suite and walk in closet on the first floor. They have recently added a family/craft room, and bedroom in their spacious, dry basement that has plumbing for a third bathroom. The roof was new in 2018, water heater 2017. All appliances stay, which include refrigerator, stove and dishwasher that are 3 years new. This home has plenty of storage and is within walking distance to the grade school. Schedule your appointment today!
Property Specifics
| Condos/Townhomes | |
| 1 | |
| — | |
| 1997 | |
| Full | |
| — | |
| No | |
| — |
| Grundy | |
| — | |
| 0 / Monthly | |
| None | |
| Public | |
| Public Sewer | |
| 10360504 | |
| 0505251024 |
Nearby Schools
| NAME: | DISTRICT: | DISTANCE: | |
|---|---|---|---|
|
Grade School
Morris Grade School |
54 | — | |
|
Middle School
Morris Grade School |
54 | Not in DB | |
|
High School
Morris Community High School |
101 | Not in DB | |
Property History
| DATE: | EVENT: | PRICE: | SOURCE: |
|---|---|---|---|
| 13 Dec, 2010 | Sold | $199,900 | MRED MLS |
| 10 Nov, 2010 | Under contract | $204,900 | MRED MLS |
| — | Last price change | $214,900 | MRED MLS |
| 14 Jul, 2010 | Listed for sale | $214,900 | MRED MLS |
| 17 Jun, 2019 | Sold | $235,000 | MRED MLS |
| 4 May, 2019 | Under contract | $235,000 | MRED MLS |
| 29 Apr, 2019 | Listed for sale | $235,000 | MRED MLS |
Room Specifics
Total Bedrooms: 3
Bedrooms Above Ground: 2
Bedrooms Below Ground: 1
Dimensions: —
Floor Type: Carpet
Dimensions: —
Floor Type: Wood Laminate
Full Bathrooms: 3
Bathroom Amenities: —
Bathroom in Basement: 0
Rooms: Family Room
Basement Description: Partially Finished
Other Specifics
| 2 | |
| Concrete Perimeter | |
| Concrete | |
| Patio | |
| Fenced Yard | |
| 170X53X170X74 | |
| — | |
| Full | |
| Vaulted/Cathedral Ceilings, Wood Laminate Floors, First Floor Bedroom, First Floor Laundry, First Floor Full Bath, Walk-In Closet(s) | |
| — | |
| Not in DB | |
| — | |
| — | |
| — | |
| — |
Tax History
| Year | Property Taxes |
|---|---|
| 2010 | $4,649 |
| 2019 | $5,016 |
Contact Agent
Nearby Similar Homes
Nearby Sold Comparables
Contact Agent
Listing Provided By
RE/MAX Top Properties

