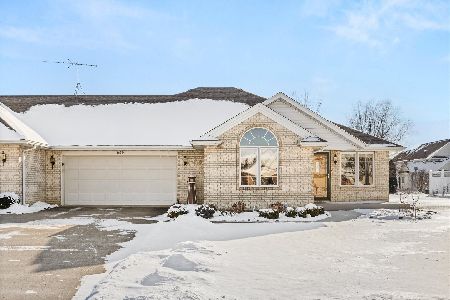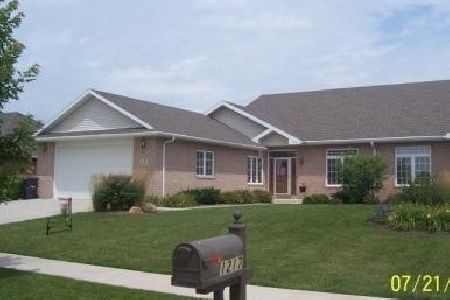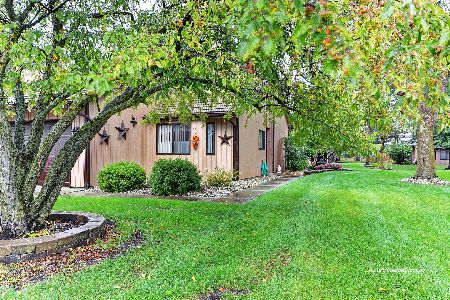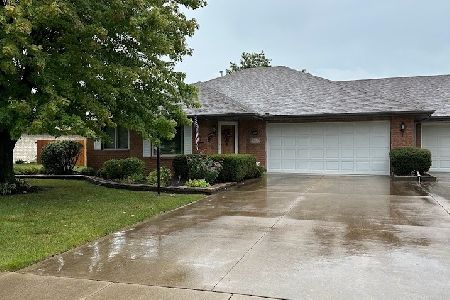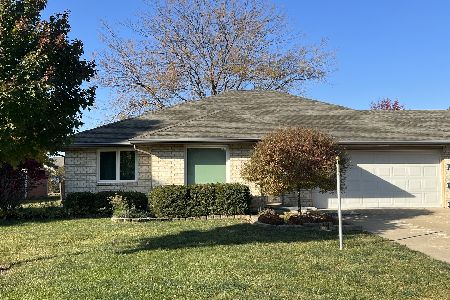946 Edgewater Drive, Morris, Illinois 60450
$239,000
|
Sold
|
|
| Status: | Closed |
| Sqft: | 1,637 |
| Cost/Sqft: | $148 |
| Beds: | 2 |
| Baths: | 4 |
| Year Built: | 1996 |
| Property Taxes: | $3,544 |
| Days On Market: | 2894 |
| Lot Size: | 0,00 |
Description
Quality Burla built brick duplex with finished basement. Everything you need on the main floor including a master suite with full bath, guest bedroom, living room, dining room, laundry room, kitchen with granite counter tops and backsplash recently updated, pantry, and family room with a recently replaced door leading to the newly added deck which is handicapped accessible. All appliances remain. The yard was fully sodded front and back. The Roof was redone in 2017. All professional landscaping put in. Custom blinds throughout the home. Home Generator installed as well! Ziebart floor in the garage. Awning installed off the back of the home and Low-E glass installed. The finished basement adds a huge rec room, two bedrooms, a den and a full bathroom. Maintenance free exterior! So many amenities and updates this home is a must see property!
Property Specifics
| Condos/Townhomes | |
| 1 | |
| — | |
| 1996 | |
| Full | |
| — | |
| No | |
| — |
| Grundy | |
| — | |
| 0 / Not Applicable | |
| None | |
| Public | |
| Public Sewer | |
| 09874257 | |
| 0505251018 |
Nearby Schools
| NAME: | DISTRICT: | DISTANCE: | |
|---|---|---|---|
|
Grade School
White Oak Elementary School |
54 | — | |
|
Middle School
Shabbona Middle School |
54 | Not in DB | |
|
High School
Morris Community High School |
101 | Not in DB | |
Property History
| DATE: | EVENT: | PRICE: | SOURCE: |
|---|---|---|---|
| 10 Nov, 2014 | Sold | $177,500 | MRED MLS |
| 29 Oct, 2014 | Under contract | $179,500 | MRED MLS |
| 5 Oct, 2014 | Listed for sale | $179,500 | MRED MLS |
| 8 May, 2018 | Sold | $239,000 | MRED MLS |
| 8 Mar, 2018 | Under contract | $241,500 | MRED MLS |
| 4 Mar, 2018 | Listed for sale | $241,500 | MRED MLS |
Room Specifics
Total Bedrooms: 4
Bedrooms Above Ground: 2
Bedrooms Below Ground: 2
Dimensions: —
Floor Type: Carpet
Dimensions: —
Floor Type: Carpet
Dimensions: —
Floor Type: Carpet
Full Bathrooms: 4
Bathroom Amenities: —
Bathroom in Basement: 1
Rooms: Den,Recreation Room
Basement Description: Finished
Other Specifics
| 2 | |
| Concrete Perimeter | |
| Concrete | |
| Deck, Patio, Porch, Storms/Screens, End Unit | |
| Landscaped | |
| 68X170 | |
| — | |
| Full | |
| Vaulted/Cathedral Ceilings, Hardwood Floors, First Floor Bedroom, First Floor Laundry, First Floor Full Bath | |
| Range, Microwave, Dishwasher, Refrigerator, Washer, Dryer, Disposal | |
| Not in DB | |
| — | |
| — | |
| None | |
| — |
Tax History
| Year | Property Taxes |
|---|---|
| 2014 | $3,544 |
Contact Agent
Nearby Similar Homes
Nearby Sold Comparables
Contact Agent
Listing Provided By
Coldwell Banker The Real Estate Group

