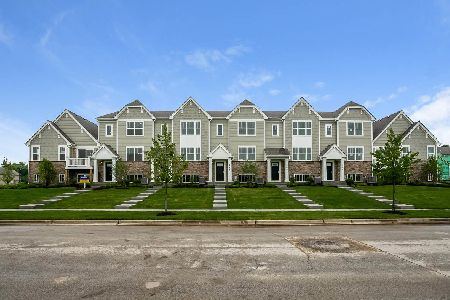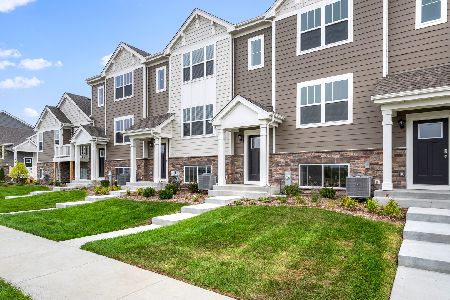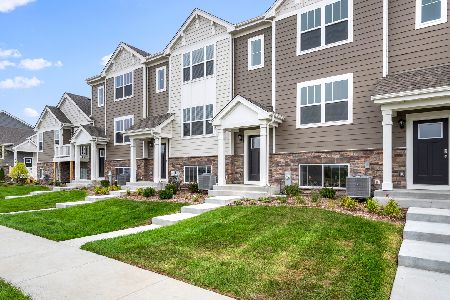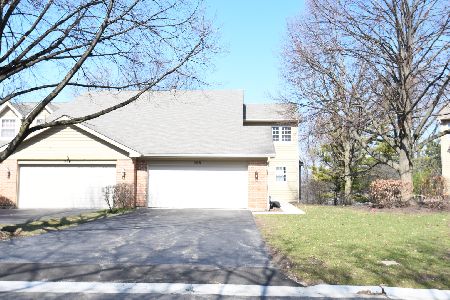886 Glenmore Court, Elgin, Illinois 60124
$271,000
|
Sold
|
|
| Status: | Closed |
| Sqft: | 2,341 |
| Cost/Sqft: | $115 |
| Beds: | 3 |
| Baths: | 3 |
| Year Built: | 1991 |
| Property Taxes: | $8,824 |
| Days On Market: | 1846 |
| Lot Size: | 0,00 |
Description
SET-UP AND FEELS LIKE A SINGLE FAMILY HOME! Rare opportunity to own in sought after Highland Glen! Very upscale, all brick, custom built, 2-story duplex with private location surrounded by luxury single family homes! Please see the pictures as this is not your typical attached home! Very versatile floor plan that includes generous room sizes, cathedral ceilings, loads of windows and tons of natural light! The spacious family room has great views and a cozy floor to ceiling masonry fireplace! Large kitchen has loads of 42" oak cabinetry, recessed lighting and breakfast bar that flows nicely into a large dining area! Head out the sliders to the massive deck that overlooks the private back yard with mature landscaping and trees! Head upstairs to 2nd floor laundry and 3 huge bedrooms including the 400 sq' master with his and her closets with additional walk-in attic storage! 2nd bedroom has custom built-ins and a large desk that's perfect for an at home office or remote learning! Jacuzzi tub! Central Vac! The HUGE dry basement with high ceilings and heated floors has loads of potential and is perfect for kids to play in! oversized 2.5 car garage! **Property taxes do not include any homestead exemption**
Property Specifics
| Condos/Townhomes | |
| 2 | |
| — | |
| 1991 | |
| Full | |
| — | |
| No | |
| — |
| Kane | |
| Highland Glen | |
| 0 / Not Applicable | |
| None | |
| Public | |
| Public Sewer | |
| 10938094 | |
| 0608203021 |
Property History
| DATE: | EVENT: | PRICE: | SOURCE: |
|---|---|---|---|
| 18 Mar, 2021 | Sold | $271,000 | MRED MLS |
| 19 Feb, 2021 | Under contract | $269,000 | MRED MLS |
| — | Last price change | $279,000 | MRED MLS |
| 20 Nov, 2020 | Listed for sale | $285,000 | MRED MLS |
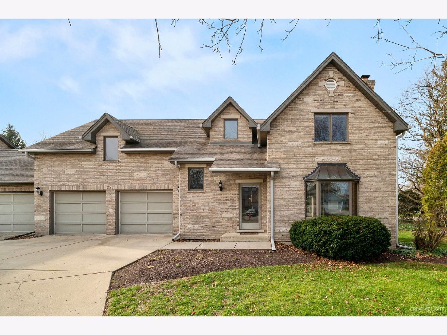
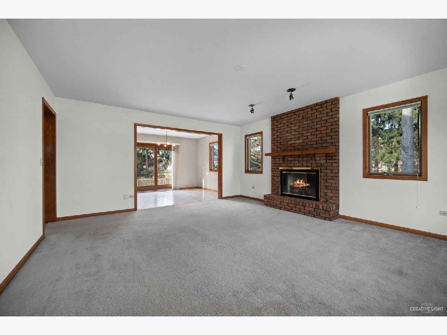
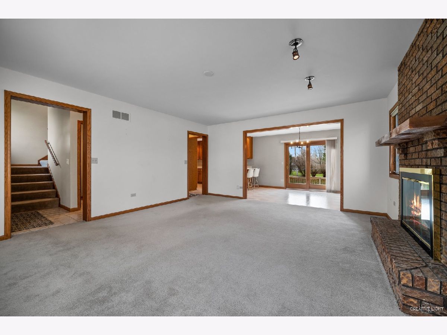
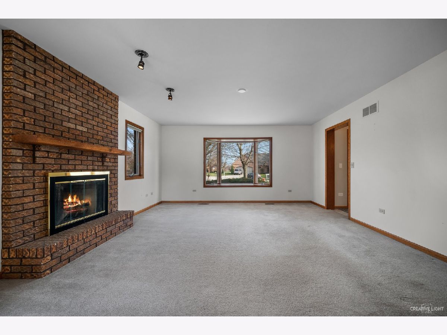
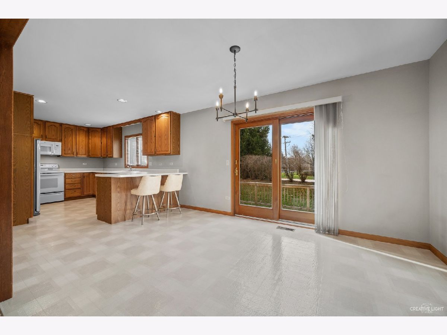
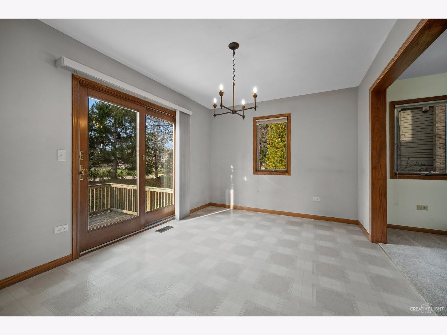
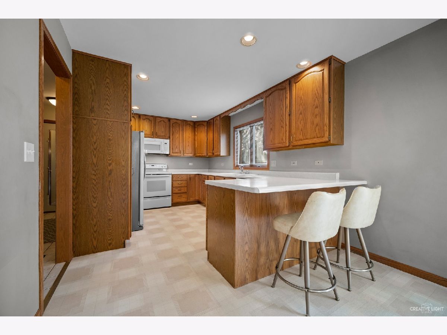
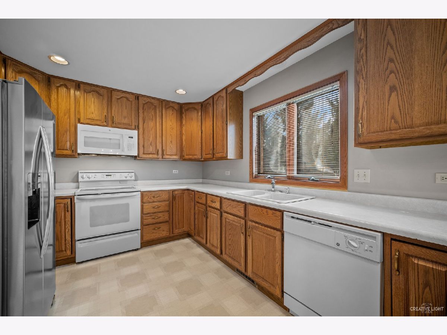
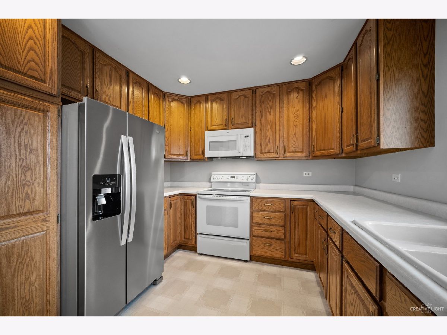
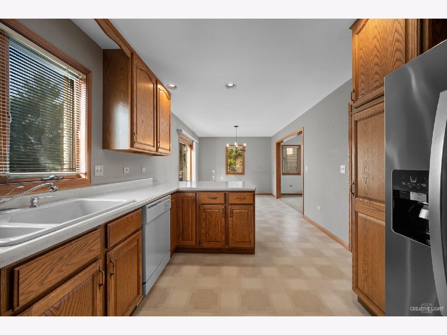
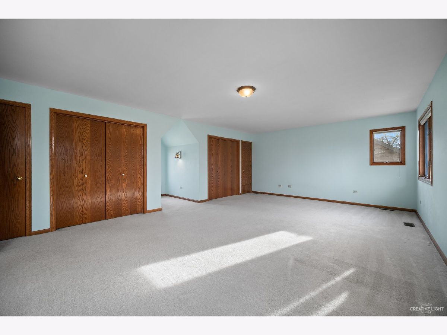
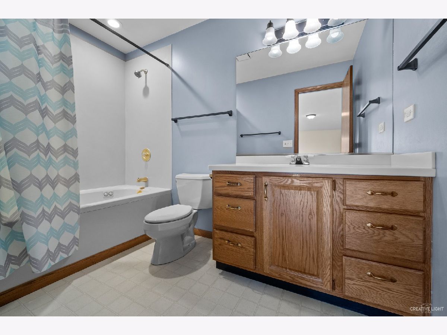
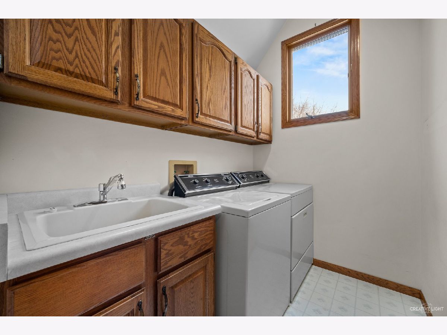
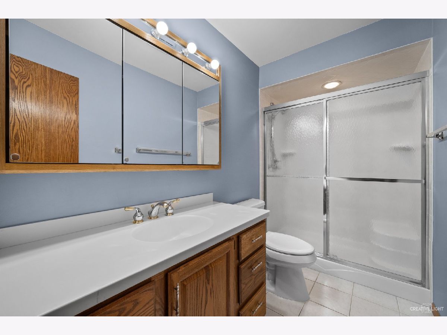
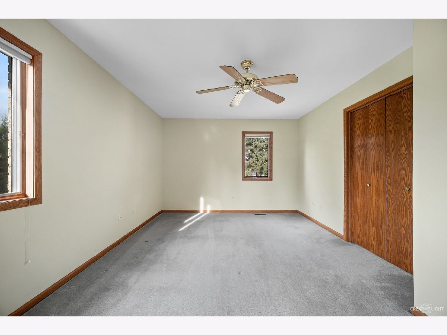
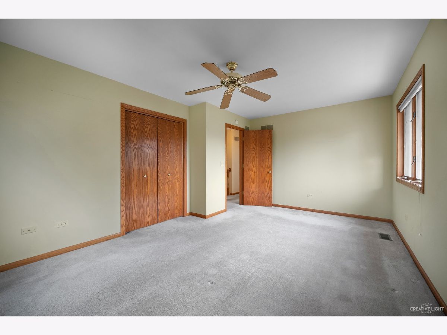
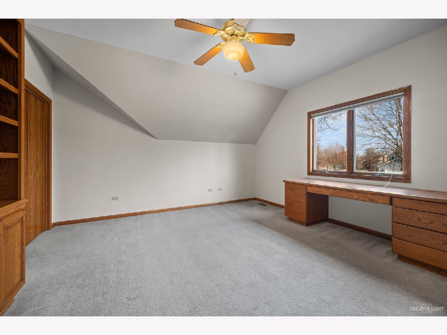
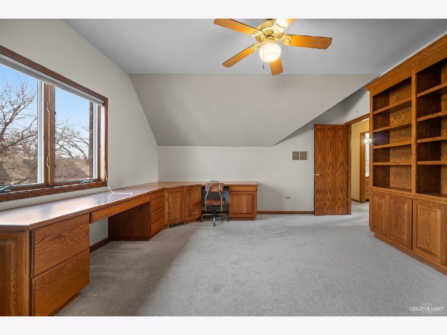
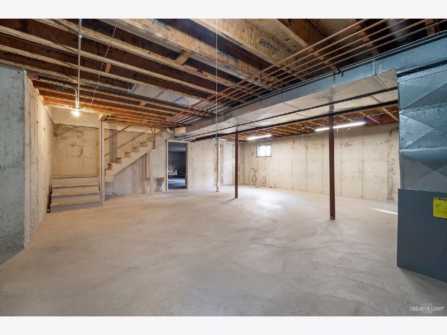
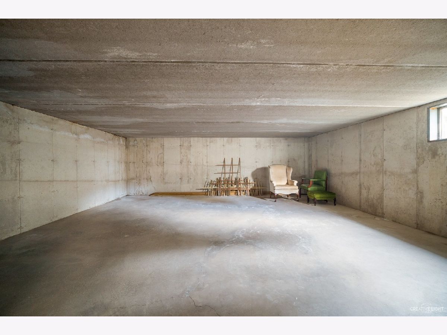
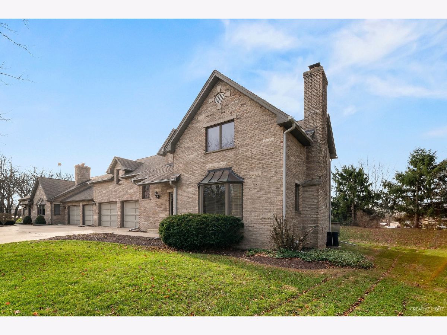
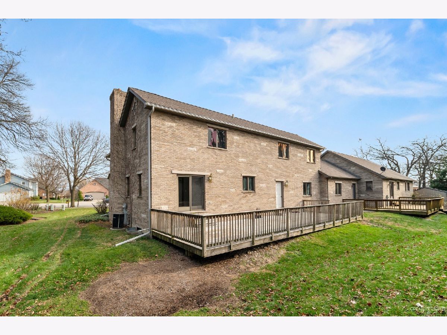
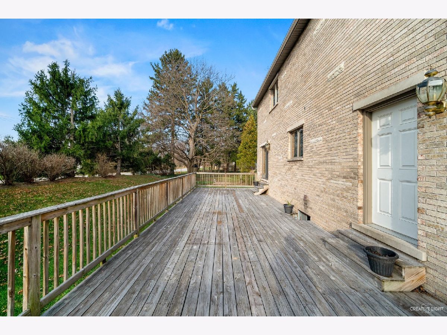
Room Specifics
Total Bedrooms: 3
Bedrooms Above Ground: 3
Bedrooms Below Ground: 0
Dimensions: —
Floor Type: Carpet
Dimensions: —
Floor Type: Carpet
Full Bathrooms: 3
Bathroom Amenities: Whirlpool,Double Sink
Bathroom in Basement: 0
Rooms: No additional rooms
Basement Description: Unfinished
Other Specifics
| 2 | |
| Concrete Perimeter | |
| Concrete | |
| Deck, Storms/Screens, End Unit, Cable Access | |
| Cul-De-Sac,Landscaped | |
| 40X58X104X86X132 | |
| — | |
| Full | |
| Heated Floors, Second Floor Laundry | |
| Range, Microwave, Dishwasher, Refrigerator, Washer, Dryer, Disposal | |
| Not in DB | |
| — | |
| — | |
| — | |
| Attached Fireplace Doors/Screen, Gas Log |
Tax History
| Year | Property Taxes |
|---|---|
| 2021 | $8,824 |
Contact Agent
Nearby Similar Homes
Nearby Sold Comparables
Contact Agent
Listing Provided By
REMAX Horizon



