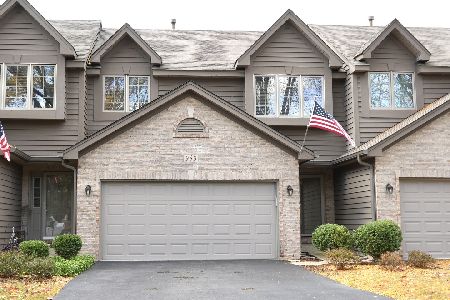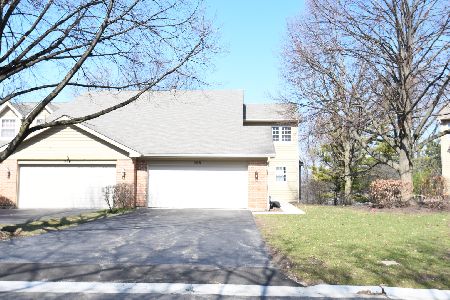574 Shagbark Drive, Elgin, Illinois 60123
$169,000
|
Sold
|
|
| Status: | Closed |
| Sqft: | 3,076 |
| Cost/Sqft: | $58 |
| Beds: | 3 |
| Baths: | 3 |
| Year Built: | 1989 |
| Property Taxes: | $5,164 |
| Days On Market: | 4870 |
| Lot Size: | 0,00 |
Description
Spectacular Ranch Townhome W/ Full Finished Walk Out Basement. This Spacious 3 Bedroom / 3 Bath Home Features Vaulted Ceilings, Hardwood Floors, Eat In Kitchen, 2 Main Floor Bedrooms & Baths and TONS of Storage. Finished Lower Level Includes Family Room, Bedroom & Bath plus Large Laundry and Workshop. 2 Car Garage and Private Location Make This One a 10! Well Kept and Move In Ready - This One Won't LAST!
Property Specifics
| Condos/Townhomes | |
| 1 | |
| — | |
| 1989 | |
| Full,Walkout | |
| — | |
| No | |
| — |
| Kane | |
| Hickory Ridge | |
| 250 / Monthly | |
| Insurance,Exterior Maintenance,Lawn Care,Snow Removal | |
| Public | |
| Public Sewer | |
| 08167293 | |
| 0609305018 |
Nearby Schools
| NAME: | DISTRICT: | DISTANCE: | |
|---|---|---|---|
|
Grade School
Creekside Elementary School |
46 | — | |
|
Middle School
Kimball Middle School |
46 | Not in DB | |
|
High School
Larkin High School |
46 | Not in DB | |
Property History
| DATE: | EVENT: | PRICE: | SOURCE: |
|---|---|---|---|
| 14 Nov, 2012 | Sold | $169,000 | MRED MLS |
| 11 Oct, 2012 | Under contract | $179,900 | MRED MLS |
| 26 Sep, 2012 | Listed for sale | $179,900 | MRED MLS |
| 14 Sep, 2016 | Sold | $190,000 | MRED MLS |
| 29 Jul, 2016 | Under contract | $198,500 | MRED MLS |
| 26 Jul, 2016 | Listed for sale | $198,500 | MRED MLS |
Room Specifics
Total Bedrooms: 3
Bedrooms Above Ground: 3
Bedrooms Below Ground: 0
Dimensions: —
Floor Type: Carpet
Dimensions: —
Floor Type: Carpet
Full Bathrooms: 3
Bathroom Amenities: Whirlpool
Bathroom in Basement: 1
Rooms: Eating Area,Foyer,Mud Room,Workshop
Basement Description: Finished,Exterior Access
Other Specifics
| 2 | |
| — | |
| Asphalt | |
| Balcony, Storms/Screens, End Unit | |
| Common Grounds | |
| COMMON | |
| — | |
| Full | |
| Vaulted/Cathedral Ceilings, Hardwood Floors, First Floor Bedroom, First Floor Full Bath | |
| — | |
| Not in DB | |
| — | |
| — | |
| — | |
| Gas Log, Gas Starter |
Tax History
| Year | Property Taxes |
|---|---|
| 2012 | $5,164 |
| 2016 | $4,667 |
Contact Agent
Nearby Similar Homes
Nearby Sold Comparables
Contact Agent
Listing Provided By
RE/MAX Unlimited Northwest







