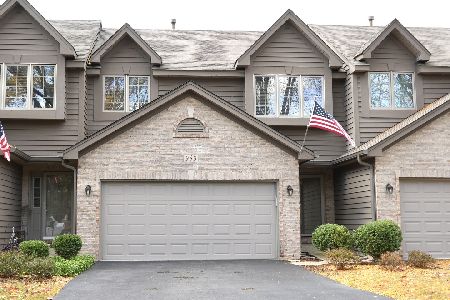568 Shagbark Drive, Elgin, Illinois 60123
$232,000
|
Sold
|
|
| Status: | Closed |
| Sqft: | 2,712 |
| Cost/Sqft: | $88 |
| Beds: | 3 |
| Baths: | 4 |
| Year Built: | 1989 |
| Property Taxes: | $5,747 |
| Days On Market: | 2128 |
| Lot Size: | 0,00 |
Description
Move- in ready fully remodel 2,712 sqft, 4 bedrooms, 3.5 bathrooms 2 story townhome located in secluded Hickory Ridge! Walk into the kitchen for stainless steel appaliances and quartz countertops, with soft close cabinets. An upper woodend deck and beautiful gas fireplace. Upperstairs to a Master bedroom and Master suite with double sink, soaker tub and seperate shower. Fully Finished walkout basement can also be in-law suite. Agent owned.
Property Specifics
| Condos/Townhomes | |
| 2 | |
| — | |
| 1989 | |
| Full | |
| — | |
| No | |
| — |
| Kane | |
| — | |
| 285 / Monthly | |
| Exterior Maintenance,Lawn Care,Snow Removal | |
| Public | |
| Public Sewer | |
| 10679738 | |
| 0609305014 |
Nearby Schools
| NAME: | DISTRICT: | DISTANCE: | |
|---|---|---|---|
|
Grade School
Creekside Elementary School |
46 | — | |
|
Middle School
Kimball Middle School |
46 | Not in DB | |
|
High School
Larkin High School |
46 | Not in DB | |
Property History
| DATE: | EVENT: | PRICE: | SOURCE: |
|---|---|---|---|
| 23 Jun, 2020 | Sold | $232,000 | MRED MLS |
| 13 Apr, 2020 | Under contract | $239,900 | MRED MLS |
| 30 Mar, 2020 | Listed for sale | $239,900 | MRED MLS |
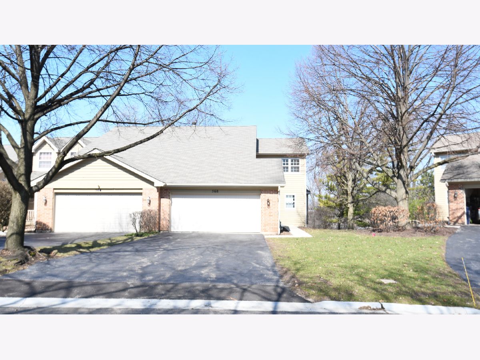
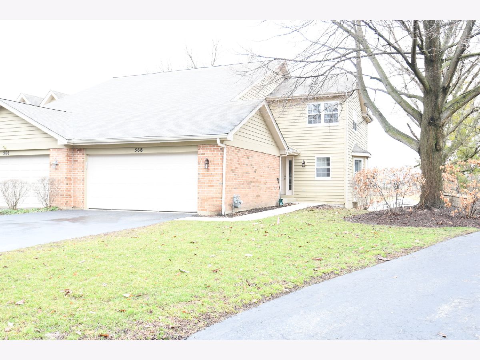
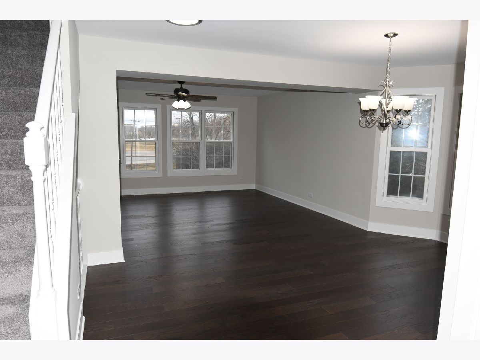
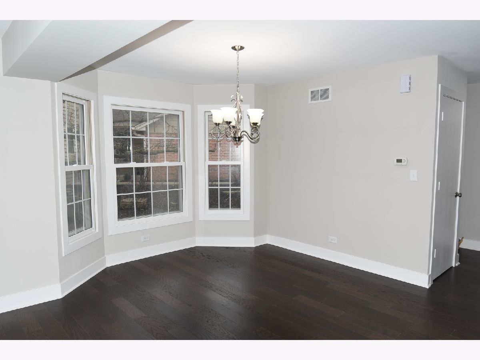
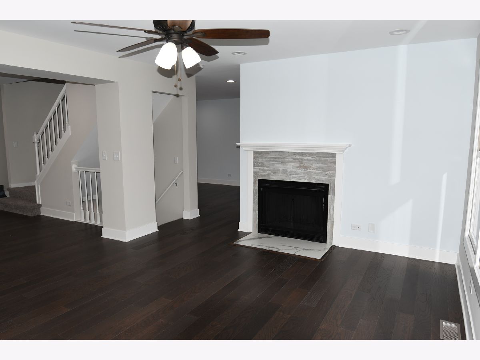
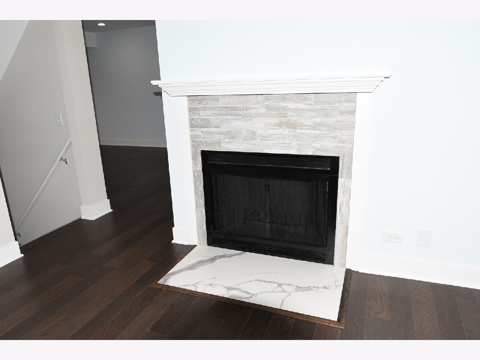
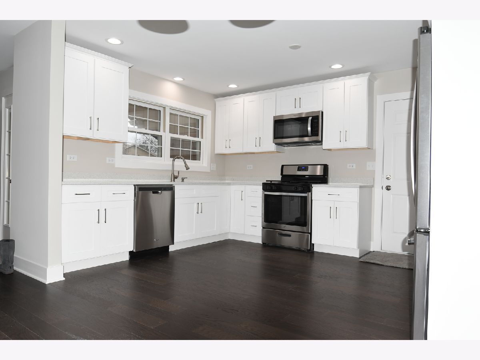
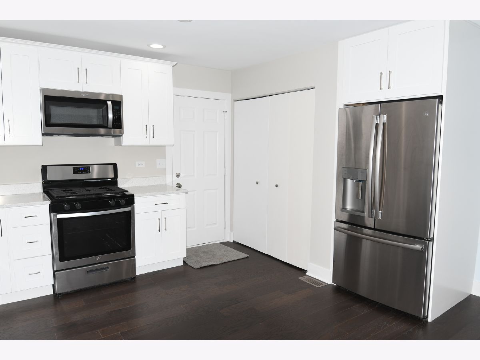
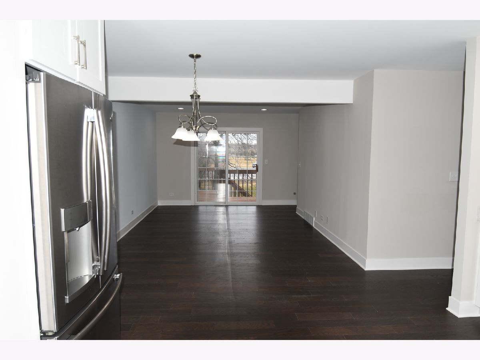
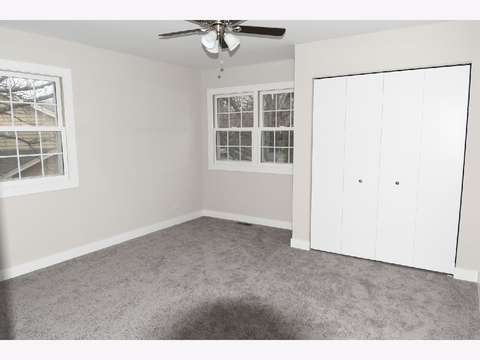
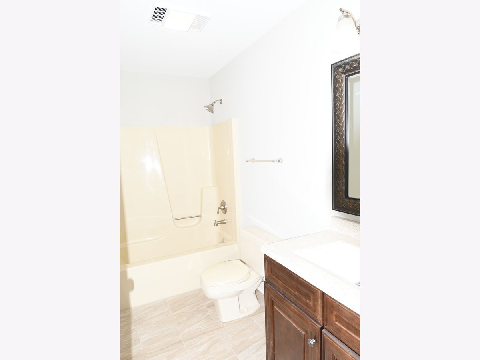
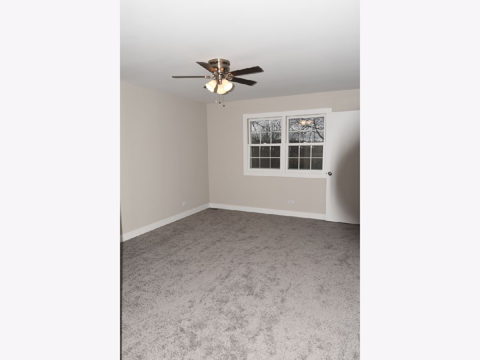
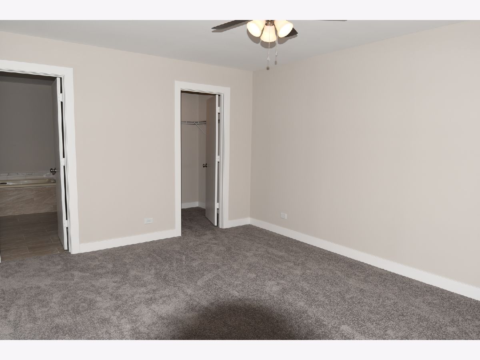
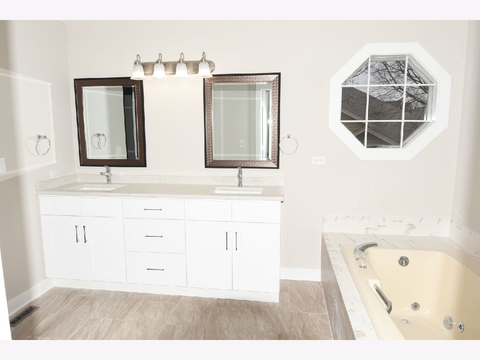
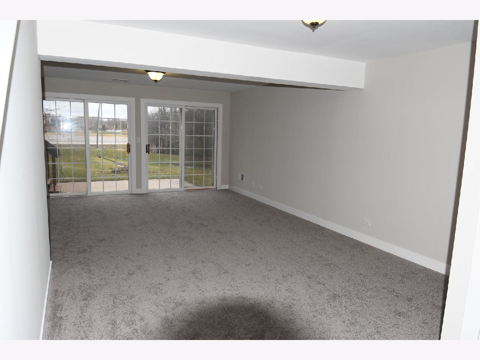
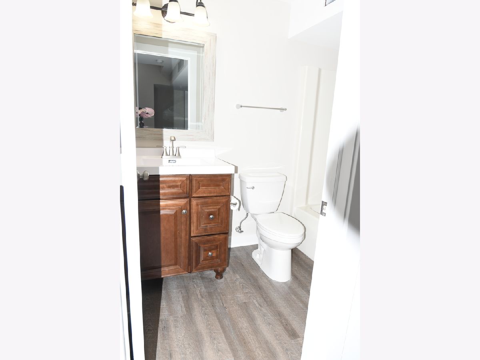
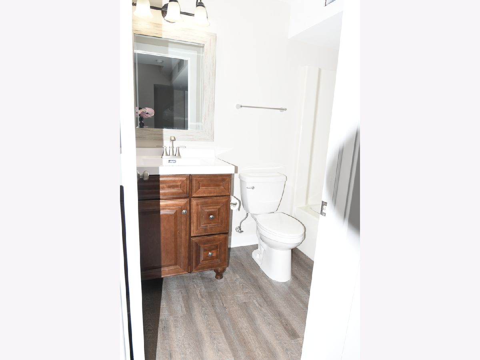
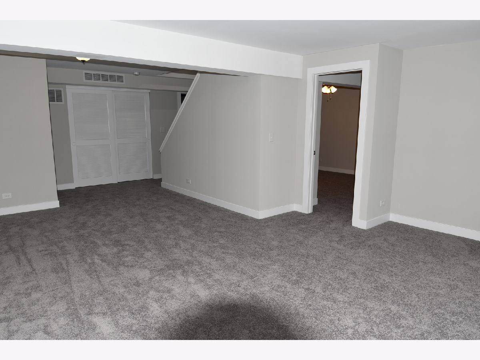
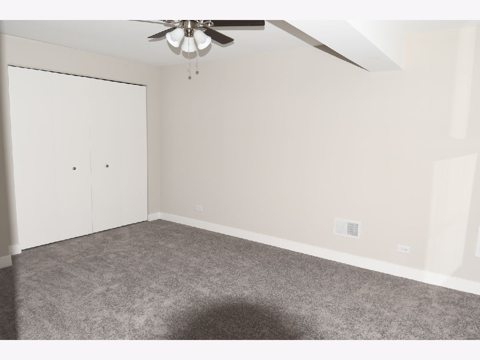
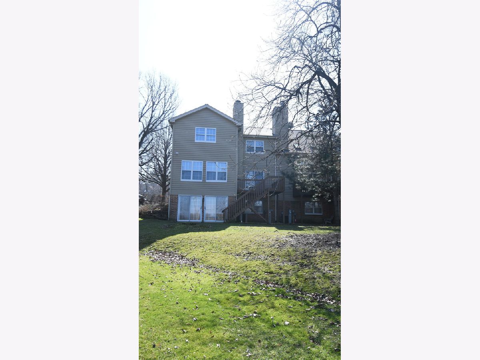
Room Specifics
Total Bedrooms: 4
Bedrooms Above Ground: 3
Bedrooms Below Ground: 1
Dimensions: —
Floor Type: Carpet
Dimensions: —
Floor Type: Carpet
Dimensions: —
Floor Type: Carpet
Full Bathrooms: 4
Bathroom Amenities: Separate Shower,Double Sink
Bathroom in Basement: 0
Rooms: No additional rooms
Basement Description: Finished
Other Specifics
| 2 | |
| Concrete Perimeter | |
| Asphalt | |
| — | |
| — | |
| 32X85 | |
| — | |
| Full | |
| — | |
| — | |
| Not in DB | |
| — | |
| — | |
| — | |
| — |
Tax History
| Year | Property Taxes |
|---|---|
| 2020 | $5,747 |
Contact Agent
Nearby Similar Homes
Nearby Sold Comparables
Contact Agent
Listing Provided By
City Gate Real Estate Inc.



