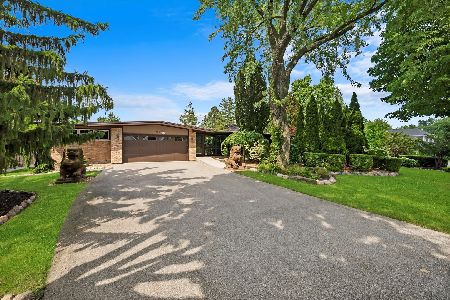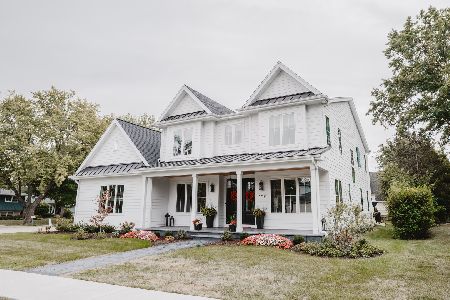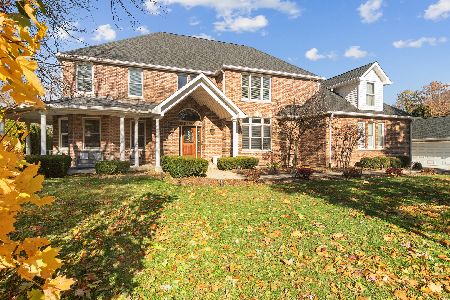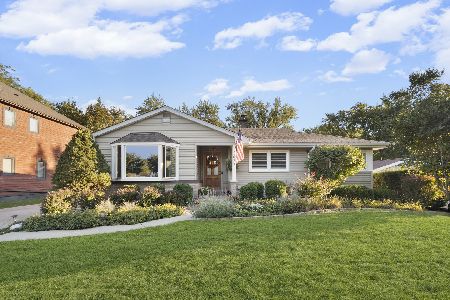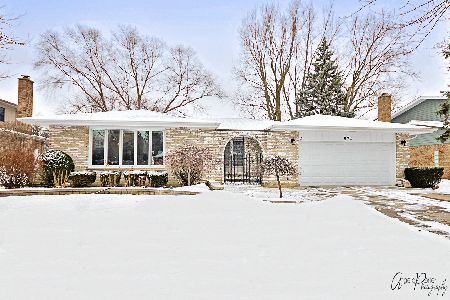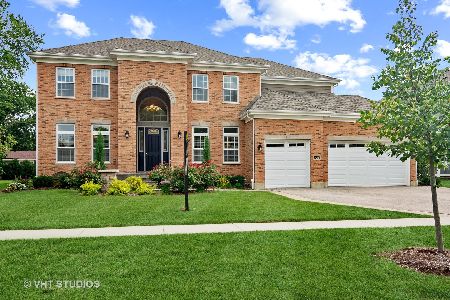897 Kelly Ann Drive, Palatine, Illinois 60067
$495,000
|
Sold
|
|
| Status: | Closed |
| Sqft: | 2,239 |
| Cost/Sqft: | $228 |
| Beds: | 3 |
| Baths: | 3 |
| Year Built: | 1979 |
| Property Taxes: | $10,298 |
| Days On Market: | 3438 |
| Lot Size: | 0,30 |
Description
The home you have been waiting for! All brick ranch in perfect Palatine location. Current owners for the last 15 years have meticulously maintained their home. At this end of the cul de sac adjacent to a wooded private lot just a few blocks to highly rated Fremd High School. The beautiful lot boasts 29 x 15 deck, 12 x 10 shed and gorgeous professional landscaping. You'll be impressed on the inside too. Hardwood floors in the Living Room, Dining Room, Kitchen and Family Room. Quartz counters, stainless steel appliances, canned lighting and stone backsplash in the Kitchen. Dramatic stone fireplace in the Family Room. Large Master Bedroom with private bath. Full basement includes Rec Room, 4th Bedroom, full bath, Office Area and 45 x 28 unfinished area. All windows were replaced with quality Pella's. Solid core six panel doors, extra blown-in attic insulation, 150 Amp electric service, concrete driveway and battery back-up sump pump round out the package. See it today!
Property Specifics
| Single Family | |
| — | |
| — | |
| 1979 | |
| Full | |
| — | |
| No | |
| 0.3 |
| Cook | |
| — | |
| 0 / Not Applicable | |
| None | |
| Lake Michigan | |
| Public Sewer | |
| 09288745 | |
| 02214010180000 |
Nearby Schools
| NAME: | DISTRICT: | DISTANCE: | |
|---|---|---|---|
|
Grade School
Hunting Ridge Elementary School |
15 | — | |
|
Middle School
Plum Grove Junior High School |
15 | Not in DB | |
|
High School
Wm Fremd High School |
211 | Not in DB | |
Property History
| DATE: | EVENT: | PRICE: | SOURCE: |
|---|---|---|---|
| 29 Sep, 2016 | Sold | $495,000 | MRED MLS |
| 8 Aug, 2016 | Under contract | $509,900 | MRED MLS |
| — | Last price change | $519,000 | MRED MLS |
| 16 Jul, 2016 | Listed for sale | $519,000 | MRED MLS |
Room Specifics
Total Bedrooms: 4
Bedrooms Above Ground: 3
Bedrooms Below Ground: 1
Dimensions: —
Floor Type: Carpet
Dimensions: —
Floor Type: Carpet
Dimensions: —
Floor Type: Carpet
Full Bathrooms: 3
Bathroom Amenities: Whirlpool
Bathroom in Basement: 1
Rooms: Eating Area,Office,Foyer
Basement Description: Finished
Other Specifics
| 2 | |
| — | |
| Concrete | |
| Deck, Storms/Screens | |
| Cul-De-Sac,Landscaped | |
| 153 X 84 | |
| — | |
| Full | |
| Hardwood Floors, First Floor Bedroom, First Floor Full Bath | |
| Range, Microwave, Dishwasher, Refrigerator, Washer, Dryer, Disposal, Stainless Steel Appliance(s) | |
| Not in DB | |
| — | |
| — | |
| — | |
| Gas Log |
Tax History
| Year | Property Taxes |
|---|---|
| 2016 | $10,298 |
Contact Agent
Nearby Similar Homes
Nearby Sold Comparables
Contact Agent
Listing Provided By
Berkshire Hathaway HomeServices Starck Real Estate

