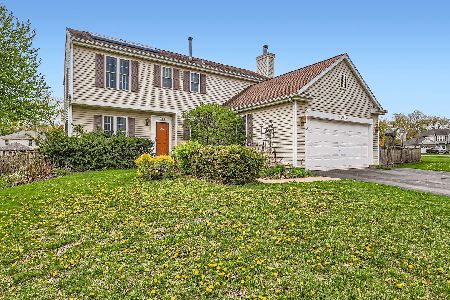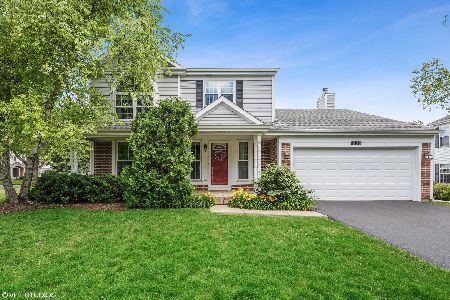886 Royal Glen Drive, Cary, Illinois 60013
$489,900
|
Sold
|
|
| Status: | Closed |
| Sqft: | 2,949 |
| Cost/Sqft: | $166 |
| Beds: | 4 |
| Baths: | 4 |
| Year Built: | 1989 |
| Property Taxes: | $8,701 |
| Days On Market: | 381 |
| Lot Size: | 0,42 |
Description
Nestled in the sought-after Fox Trails neighborhood, this 4-bedroom, 3.5-bath home offers an ideal blend of space, functionality, and location. Situated on a large lot that backs directly to Hoffman Park, the property provides picturesque views and easy access to walking paths, a dog park, and more. Hardwood floors flow throughout the main level, creating a warm and inviting atmosphere. The formal living room, with its bright windows and elegant design, is perfect for quiet gatherings or a cozy reading space, while the adjacent dining room offers plenty of room for hosting holiday meals. The spacious kitchen boasts granite countertops, a large center island, ample cabinetry for storage, and a light-filled eat-in table space opens to the large composite deck overlooking the backyard with serene coy pond. Nearby, the laundry room provides added convenience with extra shelving. A private office on the main level is ideal for working from home or as a study area. The large family room serves as the heart of the home-perfect for movie nights or entertaining guests. Upstairs, the primary suite boasts an updated bath with a double vanity, a large walk-in shower, heated floors and a walk-in closet. Three additional bedrooms, all with walk-in closets, and another full bath complete the second floor. The walk-out basement is designed for entertaining, featuring a rec area with a wet bar and an expansive storage space. Additional highlights include a 3-car garage and highly rated Cary schools. This home truly has it all!
Property Specifics
| Single Family | |
| — | |
| — | |
| 1989 | |
| — | |
| — | |
| No | |
| 0.42 |
| — | |
| Fox Trails | |
| 0 / Not Applicable | |
| — | |
| — | |
| — | |
| 12265087 | |
| 1914376016 |
Nearby Schools
| NAME: | DISTRICT: | DISTANCE: | |
|---|---|---|---|
|
High School
Cary-grove Community High School |
155 | Not in DB | |
Property History
| DATE: | EVENT: | PRICE: | SOURCE: |
|---|---|---|---|
| 27 Feb, 2025 | Sold | $489,900 | MRED MLS |
| 11 Jan, 2025 | Under contract | $489,900 | MRED MLS |
| 6 Jan, 2025 | Listed for sale | $489,900 | MRED MLS |
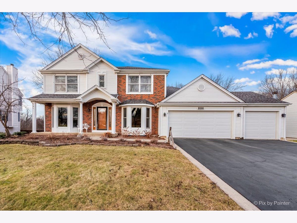
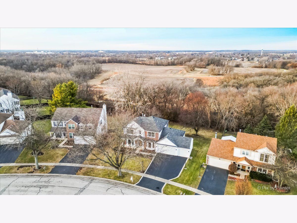
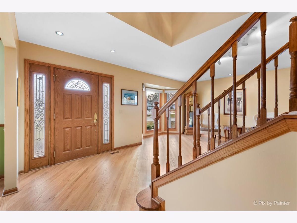
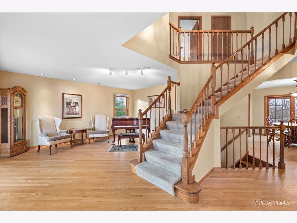
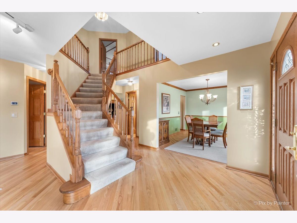
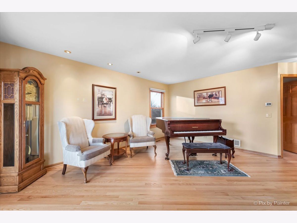
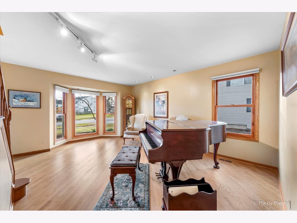
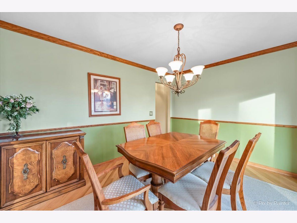
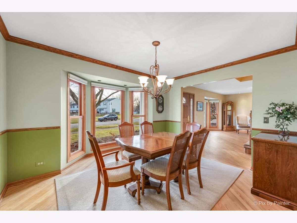
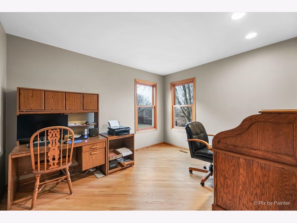
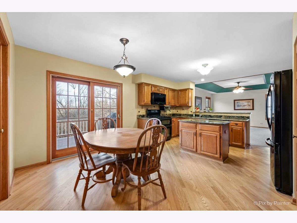
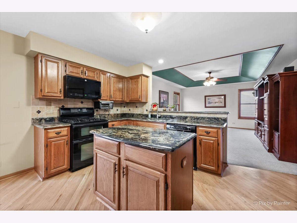
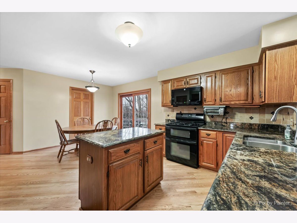
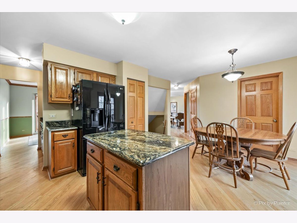
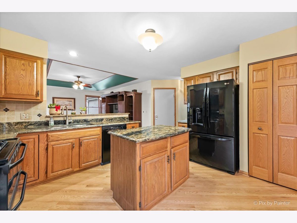
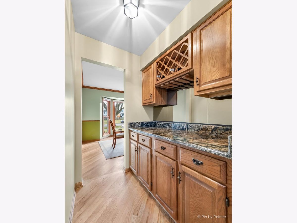
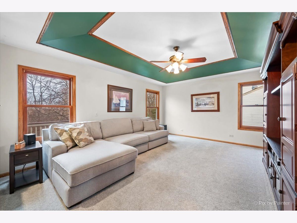
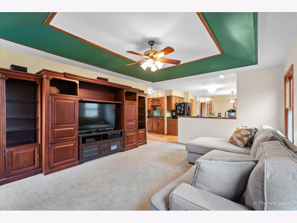
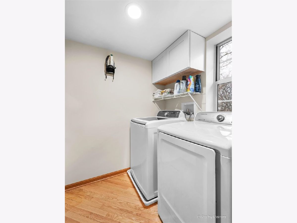
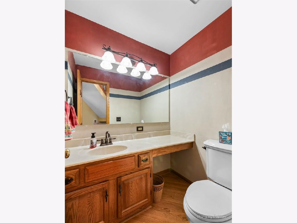
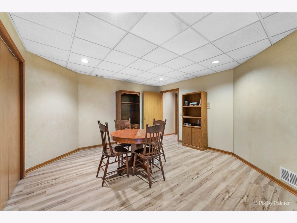
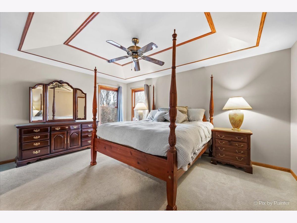
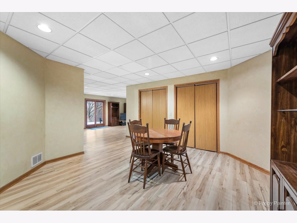
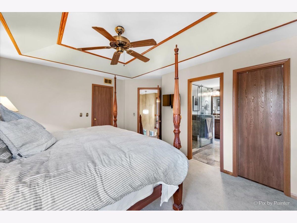
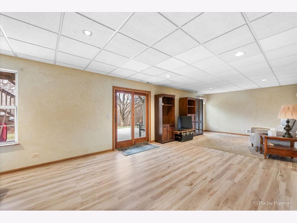
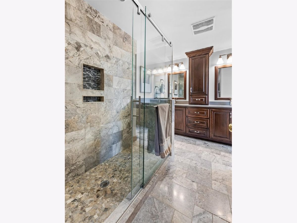
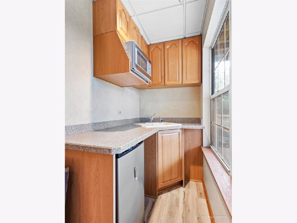
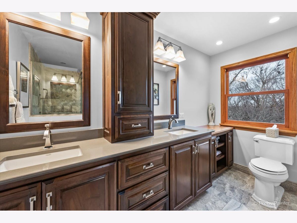
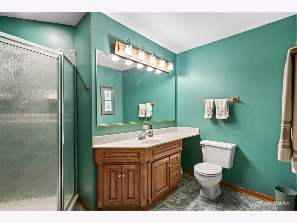
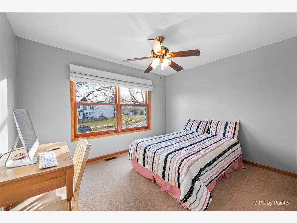
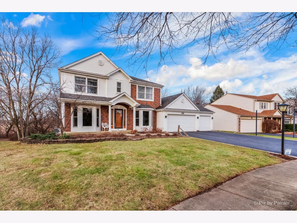
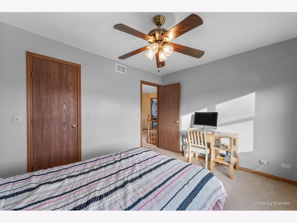
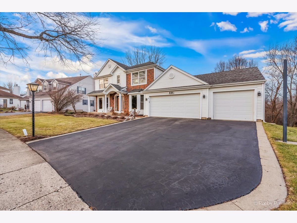
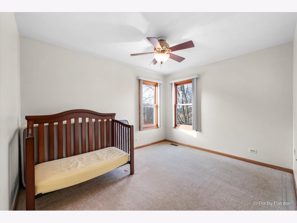
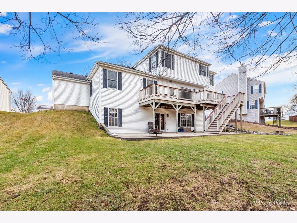
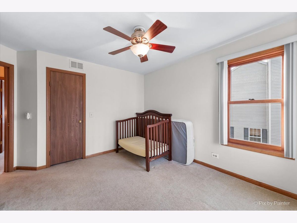
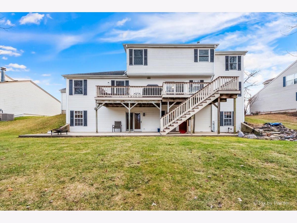
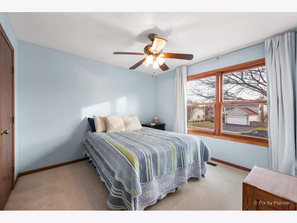
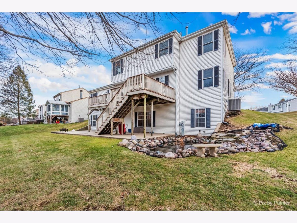
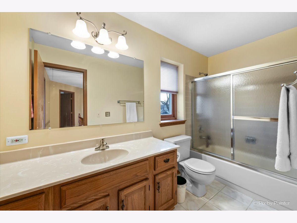
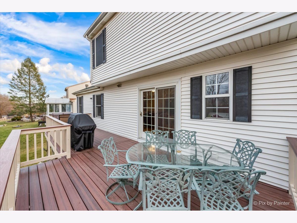
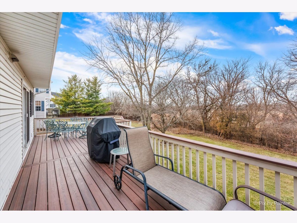
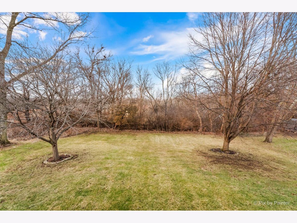
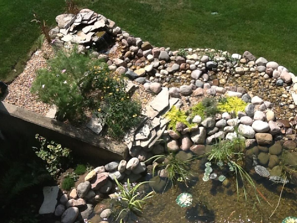
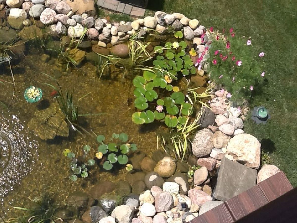
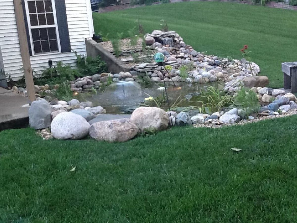
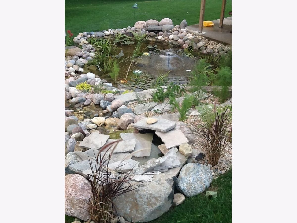
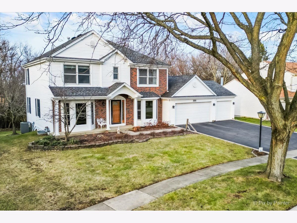
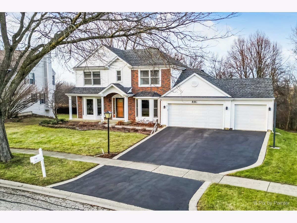
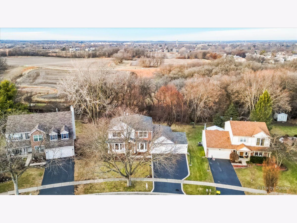
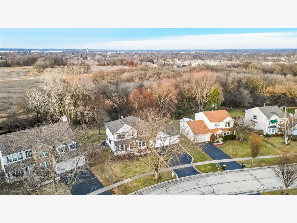
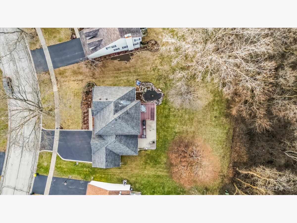
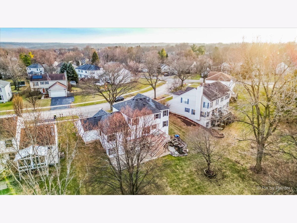
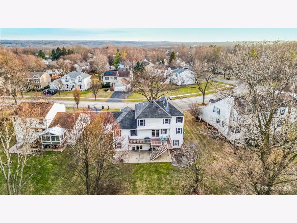
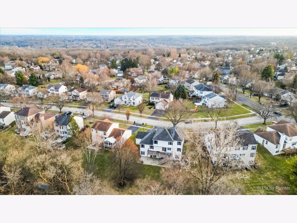
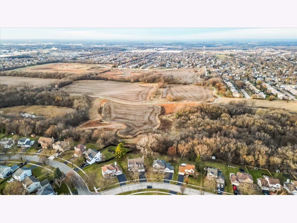
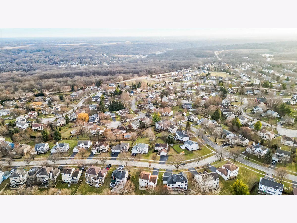
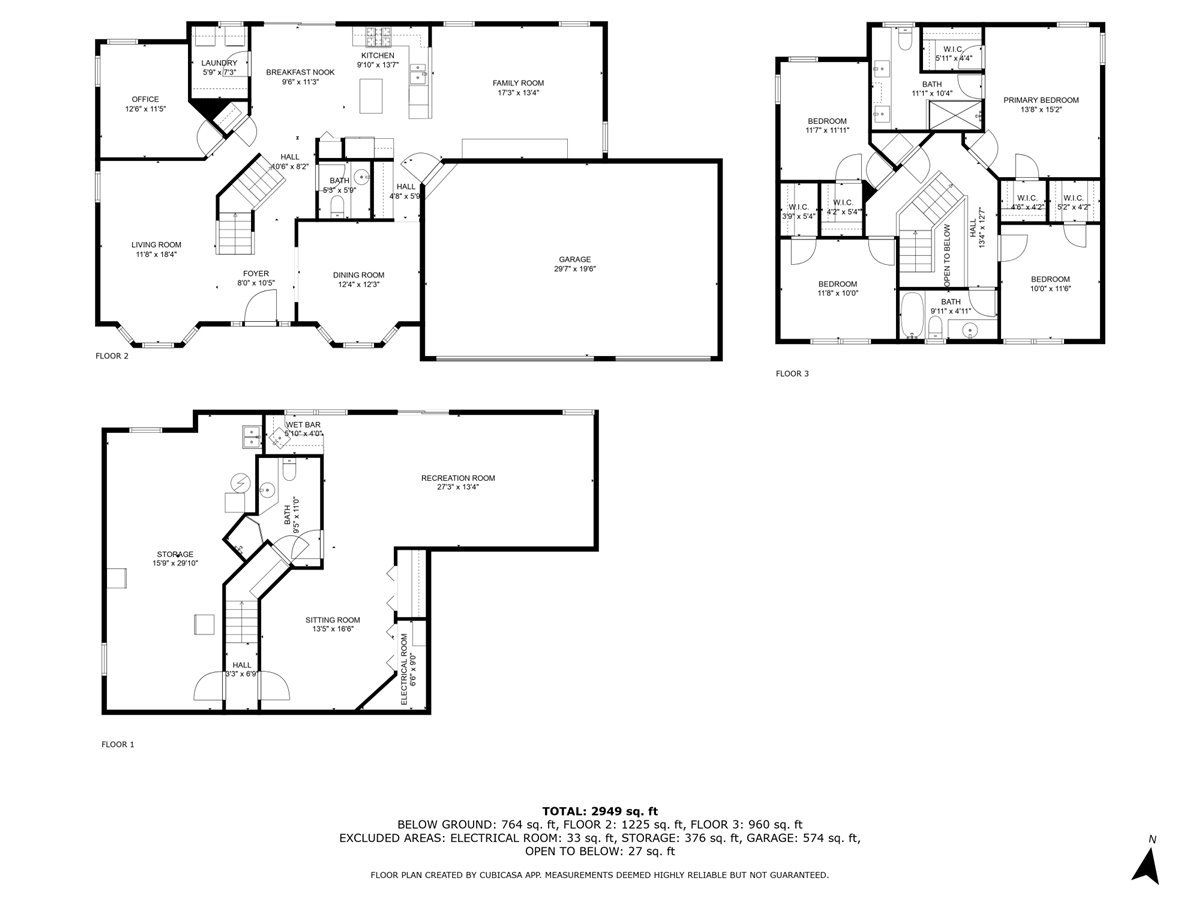
Room Specifics
Total Bedrooms: 4
Bedrooms Above Ground: 4
Bedrooms Below Ground: 0
Dimensions: —
Floor Type: —
Dimensions: —
Floor Type: —
Dimensions: —
Floor Type: —
Full Bathrooms: 4
Bathroom Amenities: Double Sink
Bathroom in Basement: 1
Rooms: —
Basement Description: Finished
Other Specifics
| 3 | |
| — | |
| Asphalt | |
| — | |
| — | |
| 72X187X127X173 | |
| Unfinished | |
| — | |
| — | |
| — | |
| Not in DB | |
| — | |
| — | |
| — | |
| — |
Tax History
| Year | Property Taxes |
|---|---|
| 2025 | $8,701 |
Contact Agent
Nearby Similar Homes
Nearby Sold Comparables
Contact Agent
Listing Provided By
Keller Williams Success Realty




