899 Ash Street, Winnetka, Illinois 60093
$2,425,000
|
Sold
|
|
| Status: | Closed |
| Sqft: | 4,300 |
| Cost/Sqft: | $500 |
| Beds: | 5 |
| Baths: | 6 |
| Year Built: | 2014 |
| Property Taxes: | $33,192 |
| Days On Market: | 649 |
| Lot Size: | 0,00 |
Description
The one you have been waiting for...this newer stone and cedar home with on-trend finishes and modern updates is situated on a professionally landscaped lot. The thoughtfully designed 6 bedroom, 5.1 bath residence offers a flexible floor plan with lofty ceilings throughout. The kitchen features quartz and marble countertops, white cabinetry, and a large center island that opens into a breakfast nook. An expansive family room with built-ins, a gas fireplace, and a French door leads to the gorgeous backyard. A wood-paneled, first-floor office, a well-scaled living room, and a dining room with a separate butler's pantry are the more formal spaces on the first floor. A functional mudroom and a newly updated powder room round out the first floor. The second floor features a spacious primary suite with hardwood floors and two closets. The spa-like primary bath has two vanities, a separate jetted bathtub, and a steam shower. There are three additional good-sized bedrooms on the second floor, one en-suite and two that share a Jack and Jill bathroom. A well-appointed laundry room completes the second floor. The third floor has a home office or another bedroom, a full bath, and additional storage. The highly desirable lower level with ten ft. ceilings has a bar/mini kitchen, a recreation room, an exercise room, a 6th bedroom, and a full bath. This home is designed for ultimate comfort and entertainment, including a full-house Sonos system. The outdoor space has a darling front porch, professional landscaping, an electronic gate system, and a stone back terrace. The home is conveniently located within walking distance to Crow Island, Skokie, and Washburne schools, the train, and Winnetka's exceptional dining and shopping destinations. This is the turnkey house that everyone has been waiting for!
Property Specifics
| Single Family | |
| — | |
| — | |
| 2014 | |
| — | |
| — | |
| No | |
| — |
| Cook | |
| — | |
| 0 / Not Applicable | |
| — | |
| — | |
| — | |
| 12018635 | |
| 05202200300000 |
Nearby Schools
| NAME: | DISTRICT: | DISTANCE: | |
|---|---|---|---|
|
Grade School
Crow Island Elementary School |
36 | — | |
|
Middle School
Carleton W Washburne School |
36 | Not in DB | |
|
High School
New Trier Twp H.s. Northfield/wi |
203 | Not in DB | |
Property History
| DATE: | EVENT: | PRICE: | SOURCE: |
|---|---|---|---|
| 2 Jan, 2015 | Sold | $1,757,000 | MRED MLS |
| 9 Nov, 2014 | Under contract | $1,849,900 | MRED MLS |
| — | Last price change | $1,899,900 | MRED MLS |
| 27 May, 2014 | Listed for sale | $1,899,900 | MRED MLS |
| 12 Aug, 2019 | Sold | $1,555,000 | MRED MLS |
| 30 Jun, 2019 | Under contract | $1,585,000 | MRED MLS |
| — | Last price change | $1,675,000 | MRED MLS |
| 3 Jun, 2019 | Listed for sale | $1,675,000 | MRED MLS |
| 13 May, 2024 | Sold | $2,425,000 | MRED MLS |
| 14 Apr, 2024 | Under contract | $2,149,000 | MRED MLS |
| 9 Apr, 2024 | Listed for sale | $2,149,000 | MRED MLS |
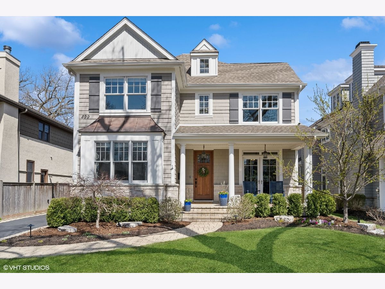
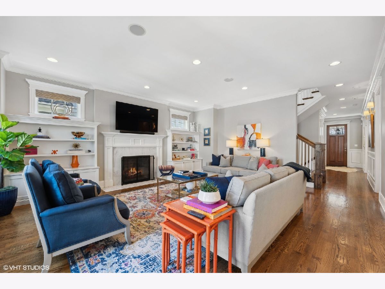
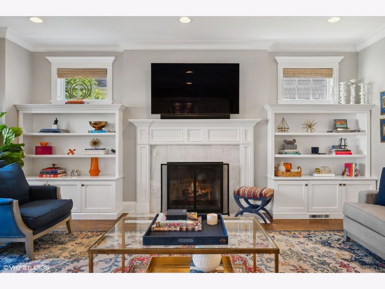
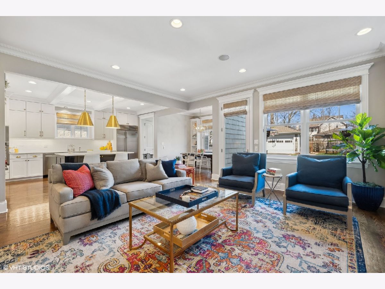
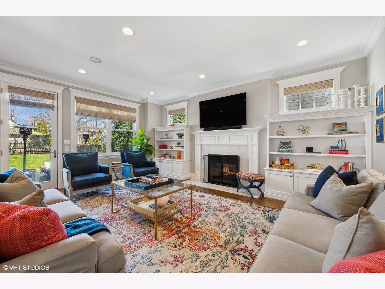
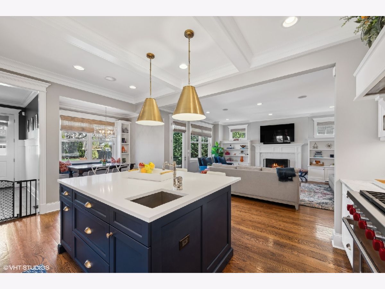
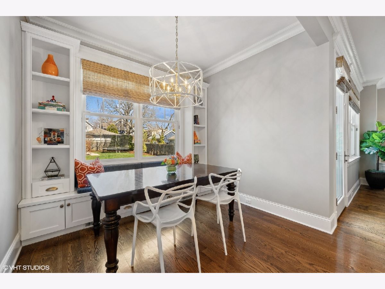
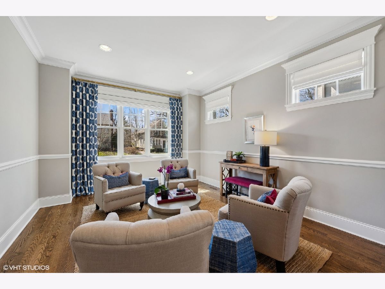
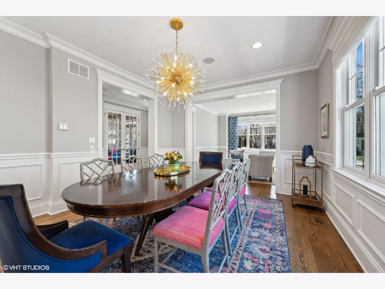
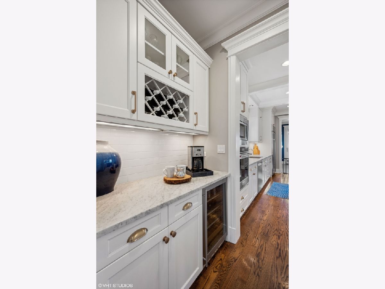
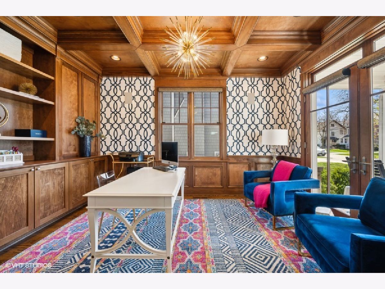
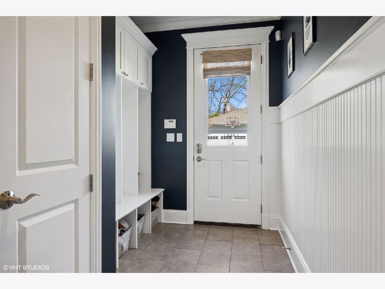
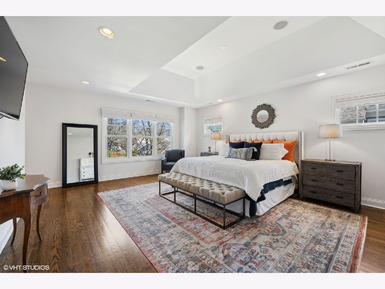
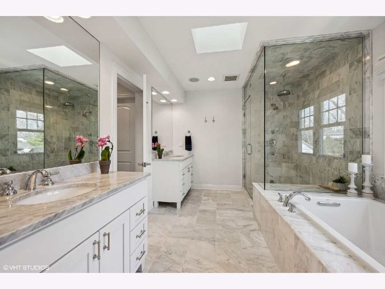
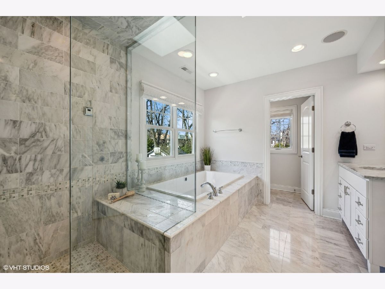
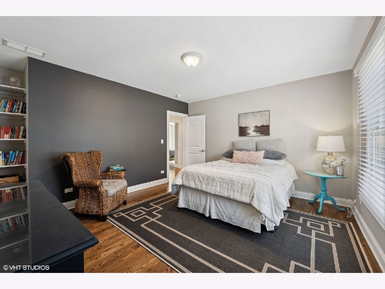
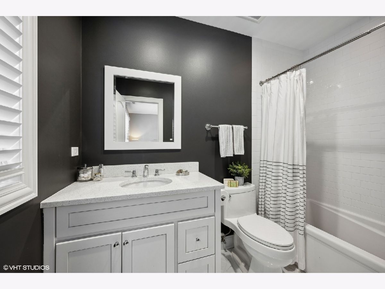
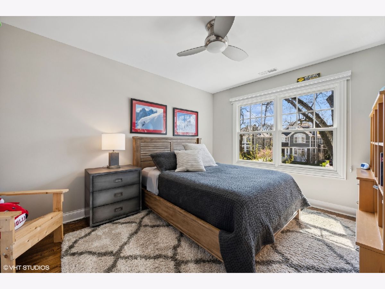
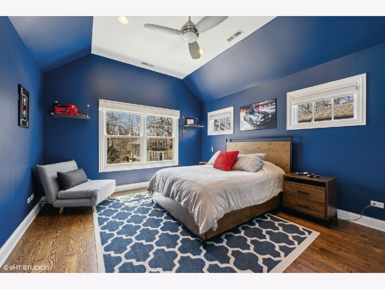

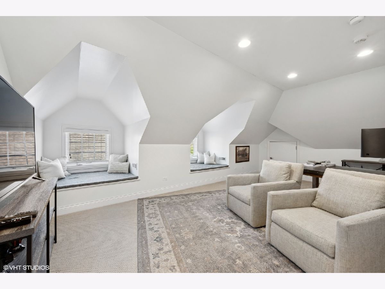
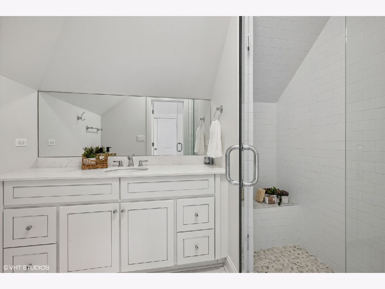
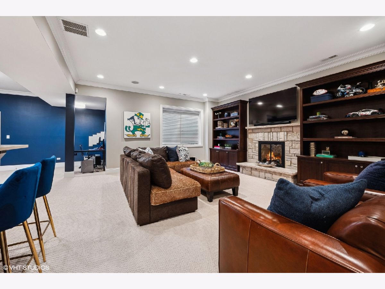
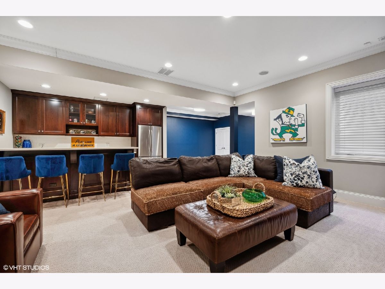
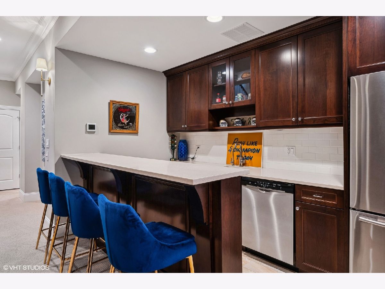
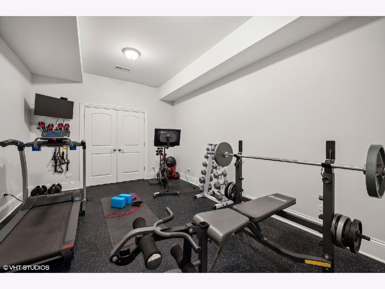
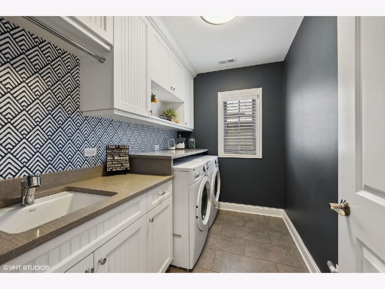
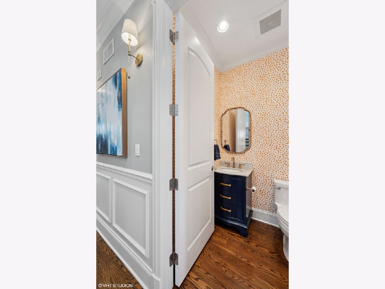
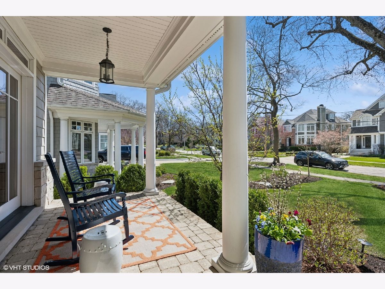
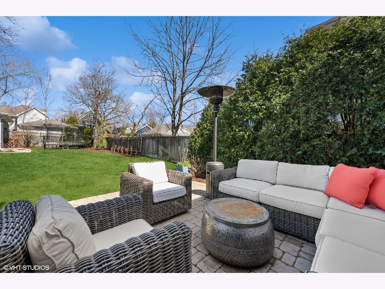
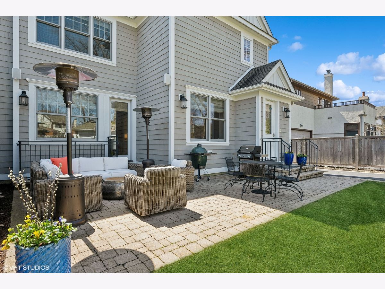
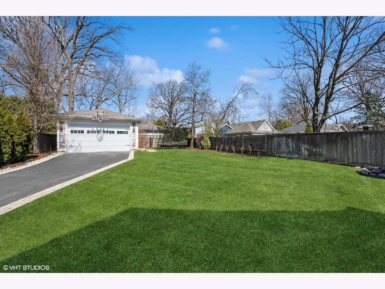
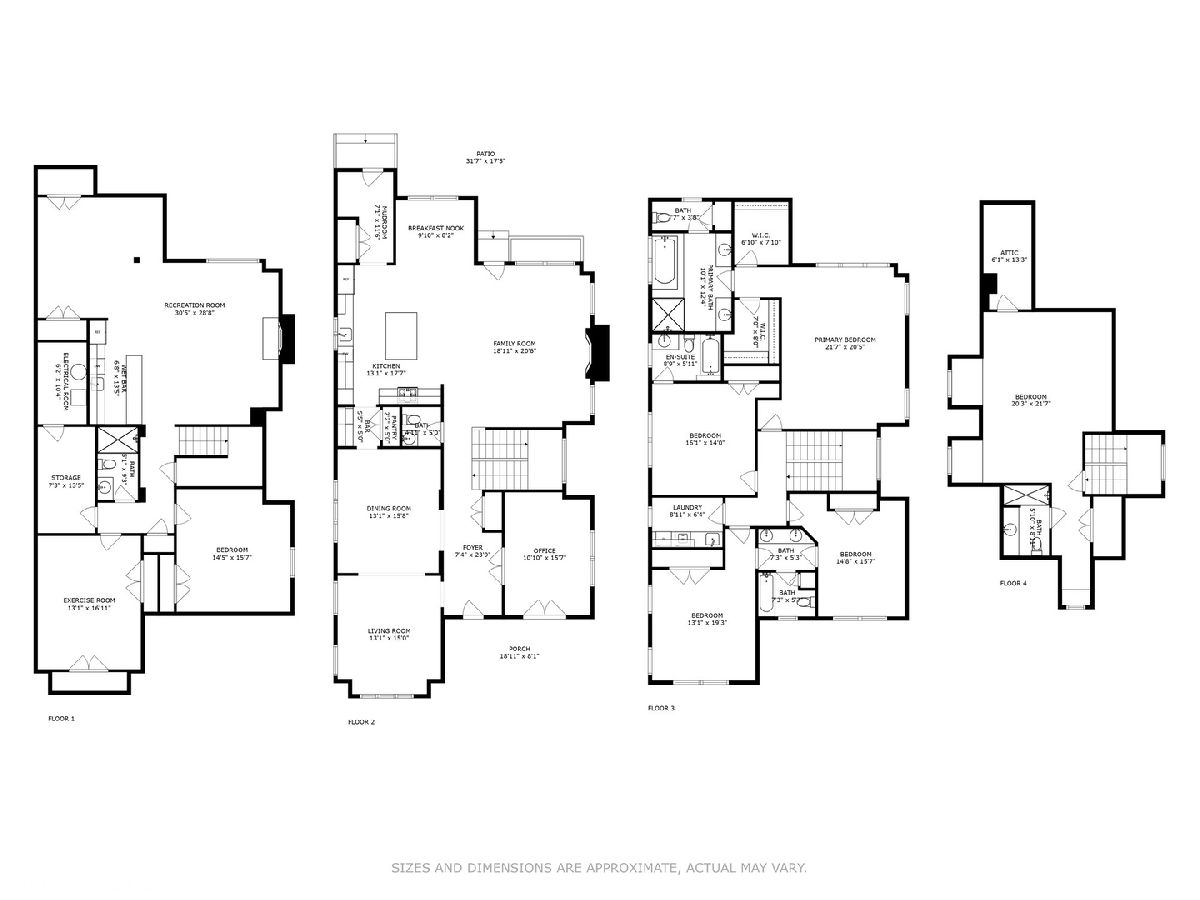
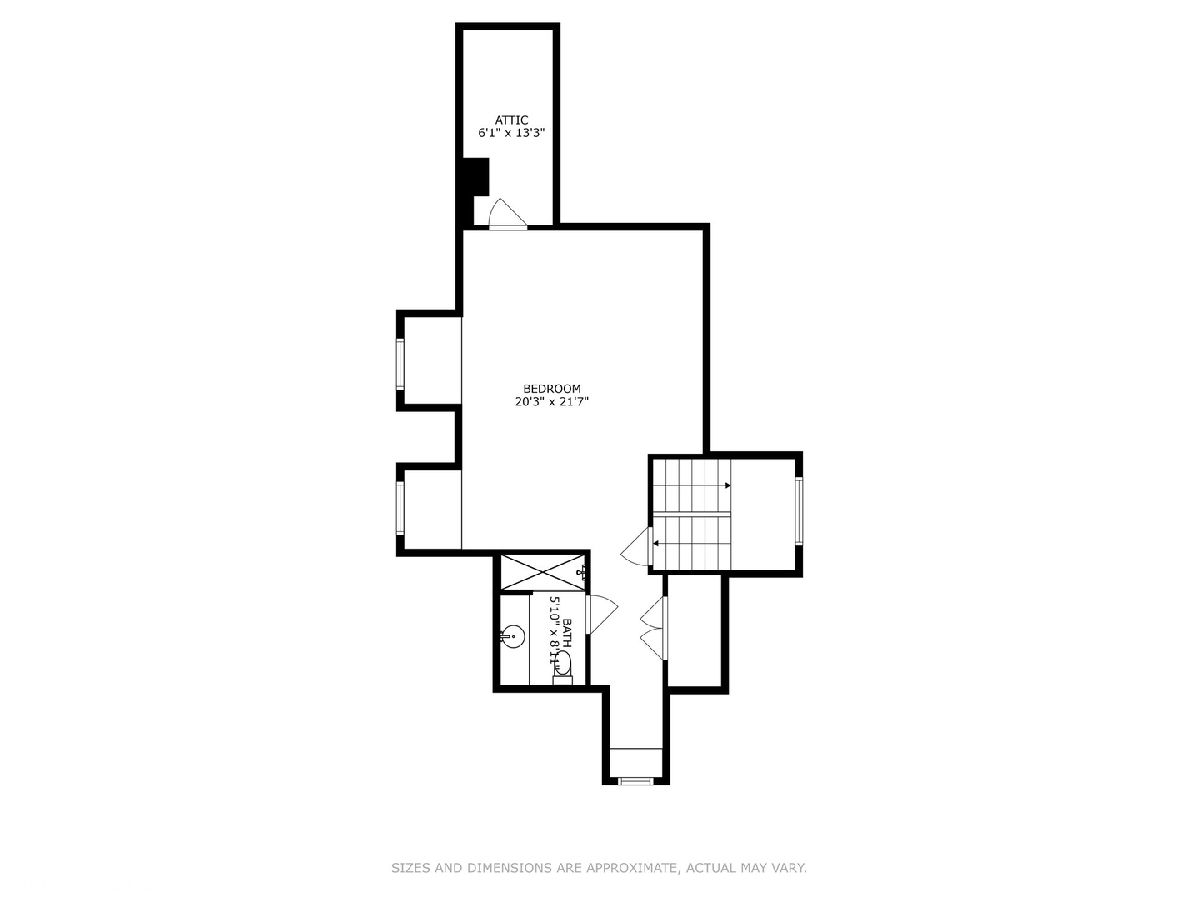
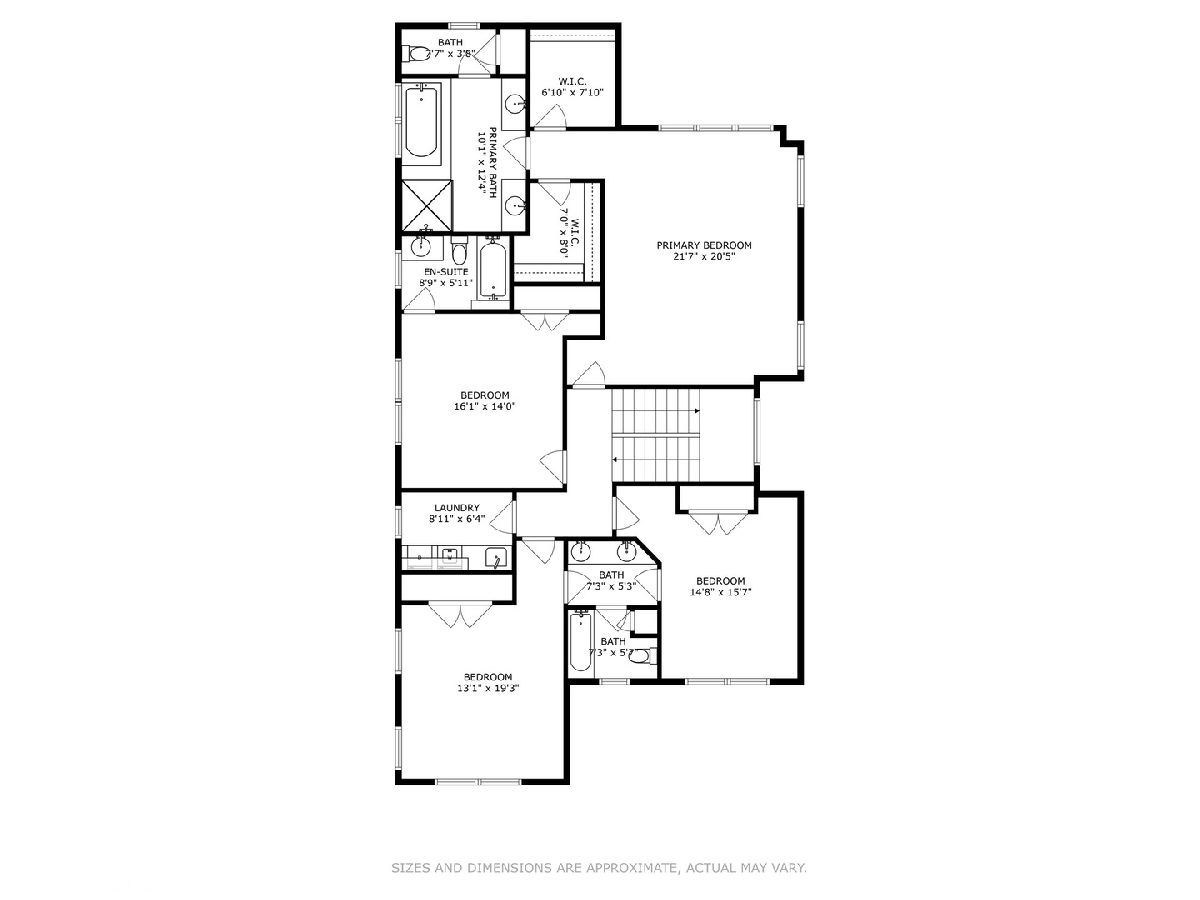
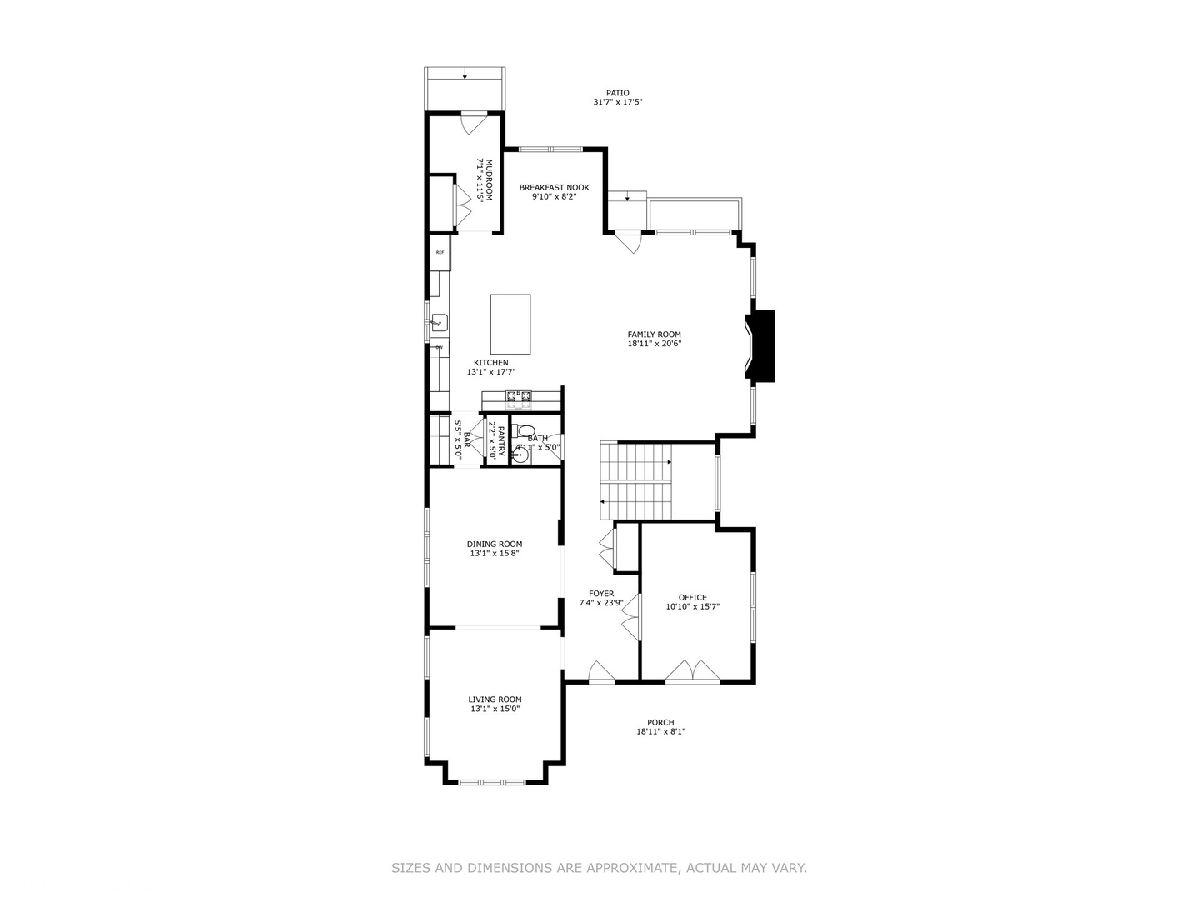
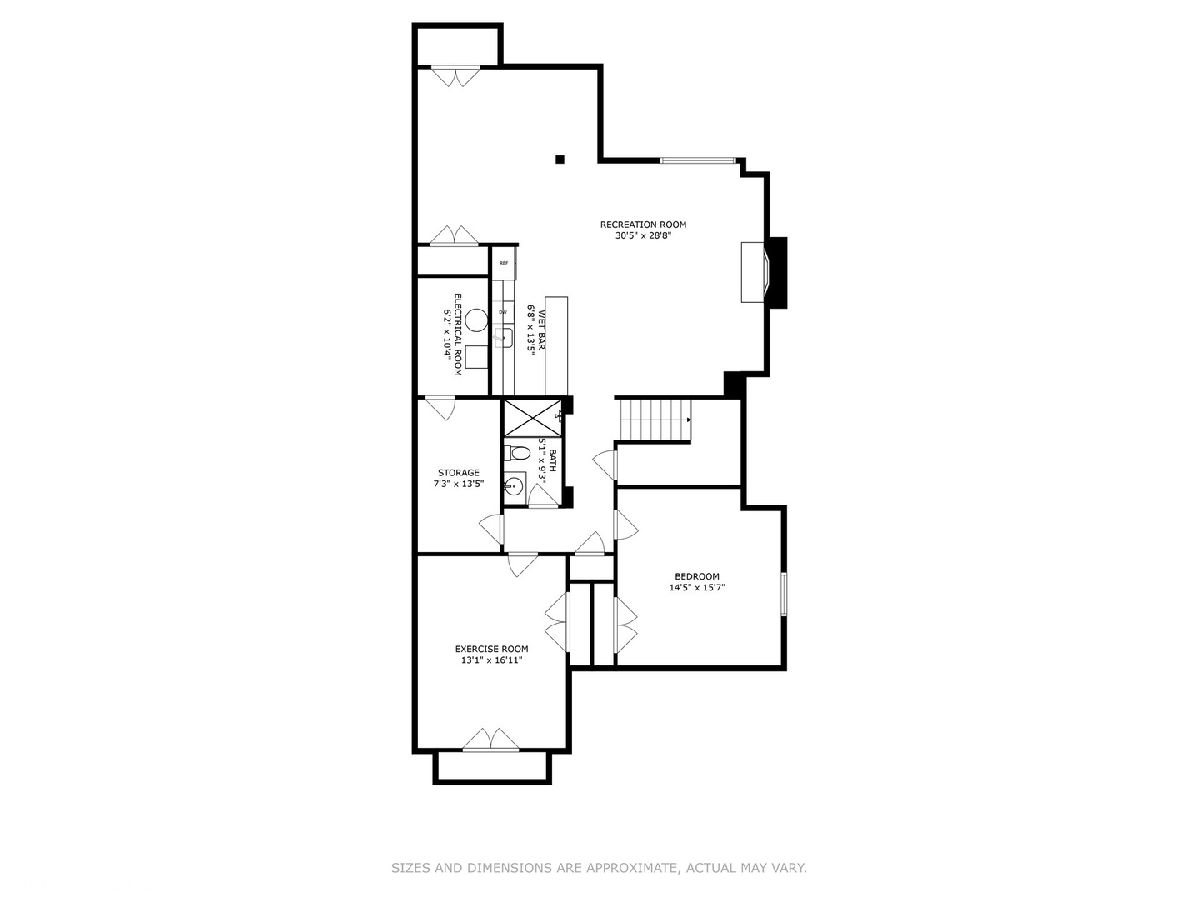
Room Specifics
Total Bedrooms: 6
Bedrooms Above Ground: 5
Bedrooms Below Ground: 1
Dimensions: —
Floor Type: —
Dimensions: —
Floor Type: —
Dimensions: —
Floor Type: —
Dimensions: —
Floor Type: —
Dimensions: —
Floor Type: —
Full Bathrooms: 6
Bathroom Amenities: Whirlpool,Separate Shower,Steam Shower,Double Sink
Bathroom in Basement: 1
Rooms: —
Basement Description: Finished
Other Specifics
| 2 | |
| — | |
| Asphalt,Brick | |
| — | |
| — | |
| 50X187 | |
| — | |
| — | |
| — | |
| — | |
| Not in DB | |
| — | |
| — | |
| — | |
| — |
Tax History
| Year | Property Taxes |
|---|---|
| 2015 | $13,531 |
| 2019 | $35,537 |
| 2024 | $33,192 |
Contact Agent
Nearby Similar Homes
Nearby Sold Comparables
Contact Agent
Listing Provided By
@properties Christie's International Real Estate







